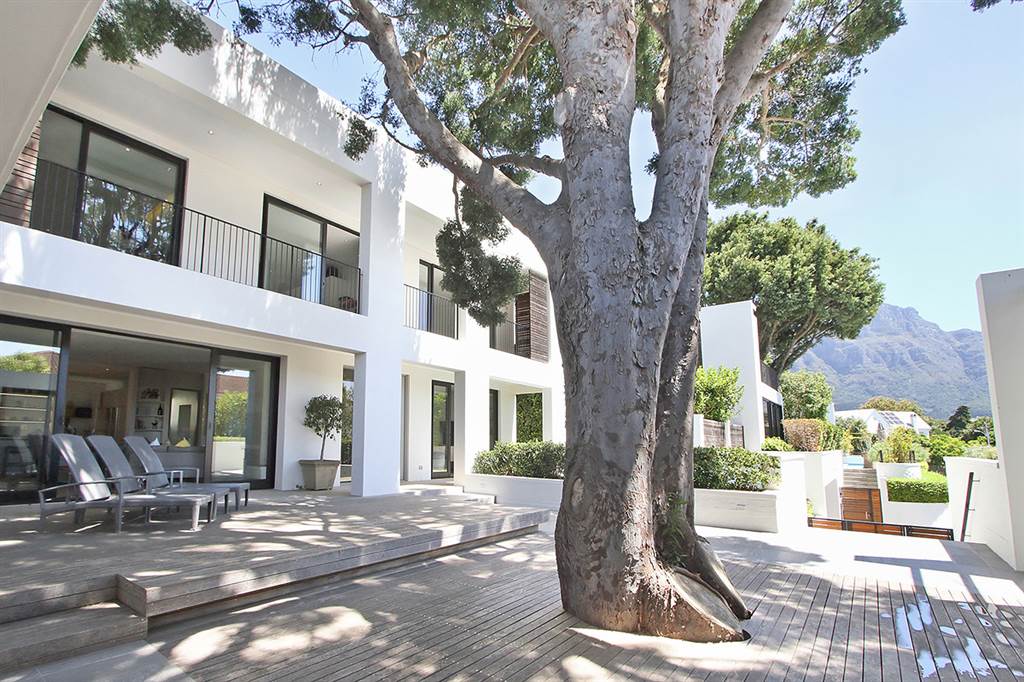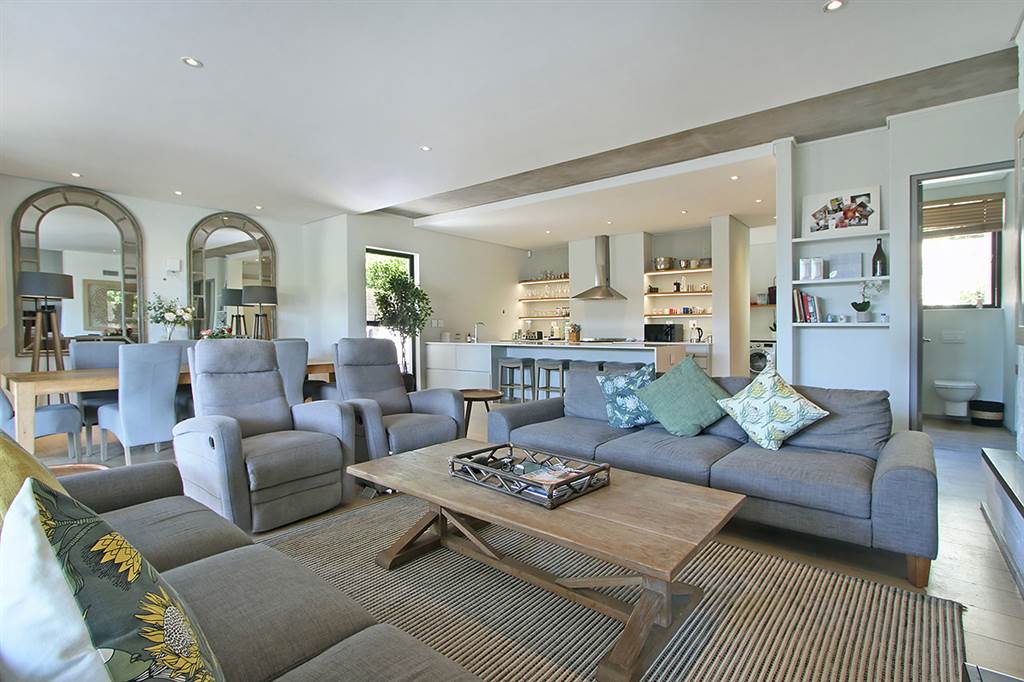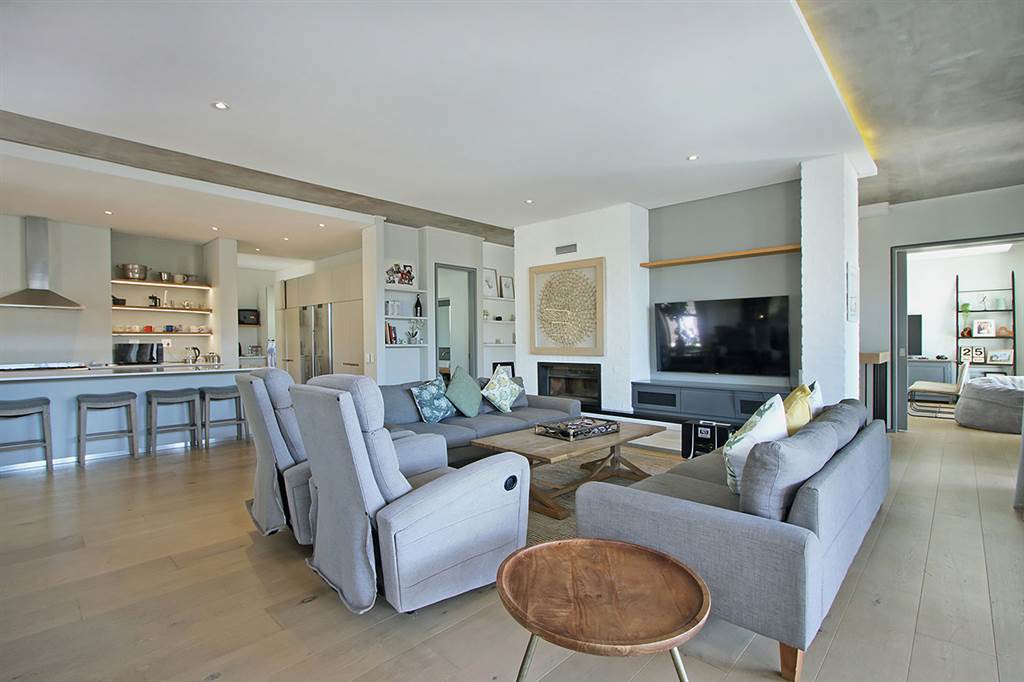


R 17 995 000
4 Bed House in Claremont Upper
This exclusive home offers a relaxed living lifestyle that has been meticulously built to perfection.
Lounge:
Spacious open plan living and dining space with wood burning fireplace, hardwood flooring throughout, leading out to outside entertainment area.
Family room:
Separate family /TV room leading out to swimming pool.
Dining room:
Open plan dining space.
Kitchen:
Spacious open plan kitchen with engineered stone worktops with separate laundry/scullery facilities.
Main bedroom:
A generous sized master suite with walk in closet, luxurious en suite bathroom, leading out to private balcony with lovely mountain views.
Further bedrooms & bathrooms:
Two further upstairs en suite bedrooms with BIC leading to private balcony.
Guest cloakroom downstairs.
Study:
Downstairs 4th bedroom can be used as an ideal study space or work from home.
Exterior & Garden:
Excellent outdoor living space with decking leading to braai and entertaining area, flowing to swimming pool and private garden.
Good sized double garage with ample storage and direct access into the home.
Easy maintainable private garden.
Flatlet / Teenpad:
Perfect dual living with a separate one bedroom /one bathroom flatlet or teen pad.
Security:
Located in a secure estate with a 24 hour gatehouse, electric perimeter fencing, internal alarm system and high tech smart phone security system.
Property details
- Listing number T4537520
- Property type House
- Erf size 650 m²
- Rates and taxes R 9 558
- Levies R 8 804
Property features
- Bedrooms 4
- Bathrooms 4.5
- Lounges 2
- Dining Areas 1
- Garages 4
- Flatlets
- Pet Friendly
- Pool
- Security Post
- Study