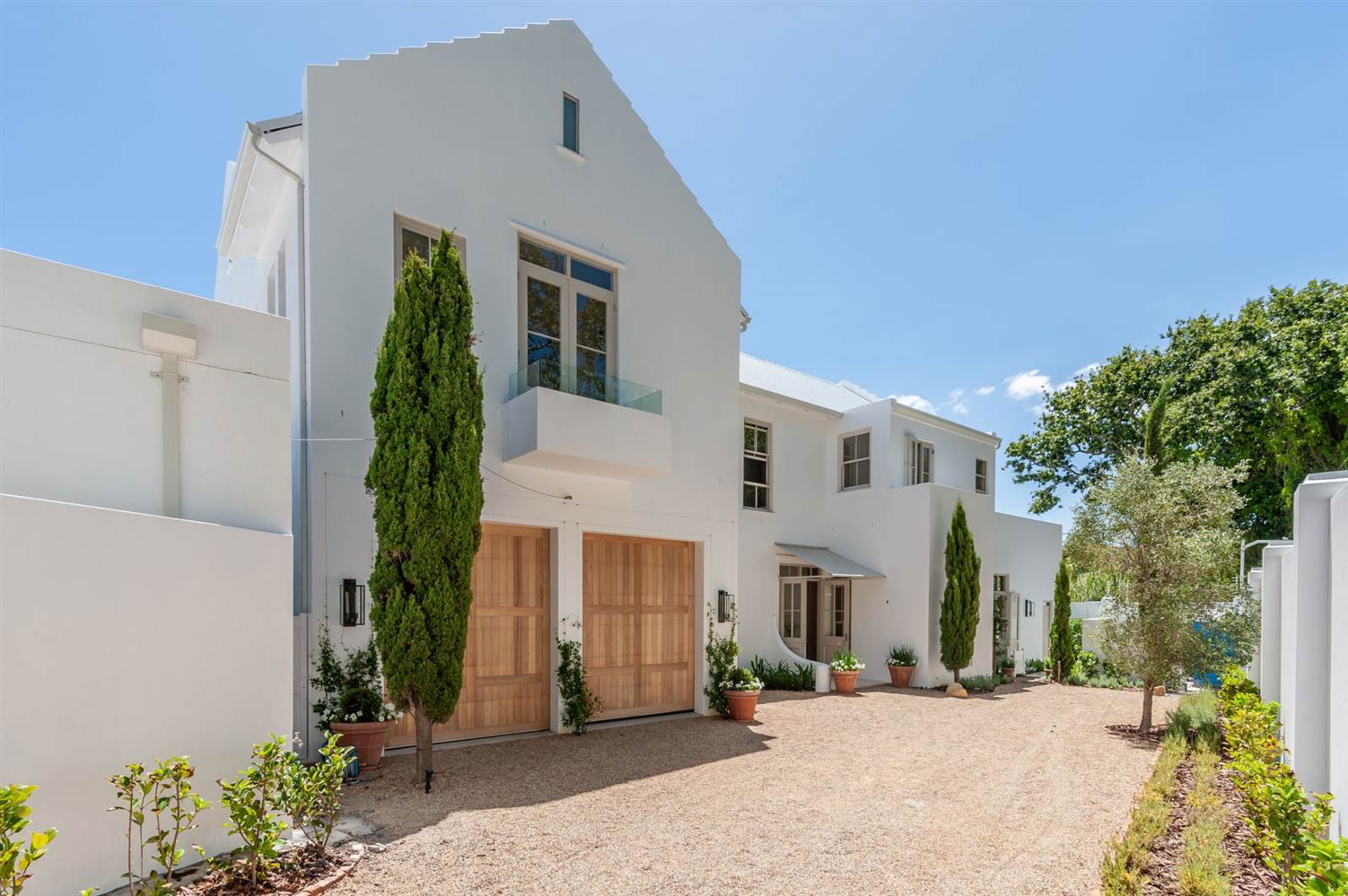


R 29 950 000
5 Bed House in Constantia Upper
1 brounger walk estate, 3 brounger roadOptimum contemporary living in magnificent country setting. Price is Inclusive of VAT. No Transfer Duty. This exceptional double-storey home, one of three bespoke residences, epitomizes thoughtful and elegant living. The seller''s commitment to creative design, valuing the poetry of space, and fostering an emotional connection is evident throughout. Meticulous attention to detail ensures a timeless and beautiful home that seamlessly blends indoor and outdoor living, offering breathtaking north-facing mountain views and lush green surroundings.
The open-plan living spaces with 4m high ceilings, visitors experience a unique architectural dimension with no cornices and a gently curved ceiling-to-wall connection. Wall-to-wall sliding doors seamlessly connect the interiors to the outdoors, framing the garden scenery and mountain views. The ground floor encompasses an entrance hall leading to the pool patio to rim flow pool, a guest cloakroom, and a mudroom. The dining room features a two-way wood-burning fireplace leading to the G & T lounge, which is open plan to the kitchen and family room.
The kitchen, the heart of the home, boasts a large center island with a prep basin and Miele integrated appliances. A separate scullery provides access to the double garage.
The residence features high-end finishes, including aluminum sliding and stacking doors, large sash windows, marble, Oggie wood engineered, and terrazzo river stone flooring. Two Cristal 98 double-sided wood burner fireplaces and five gas fireplaces create a warm and inviting atmosphere. The bathrooms showcase top-notch Hansgrohe sanitary ware, Gerberit dual flush plates, and luxurious joinery.
Additional ground floor accommodation includes a luxurious guest suite with a formal lounge, accessible from both the main house and a separate entry. The first floor showcases four luxurious en-suite bedrooms and a pyjama lounge, each offering stunning mountain or garden views. The expansive main suite features a gas fireplace, sliding doors to a large balcony with a gas fireplace, and an open-plan bathroom with a freestanding bath, double shower, double vanity, two heated towel rails, and a separate toilet with bidet.
Bedrooms 2 and 3 feature built-in cupboards, French doors to balconies, and en-suite bathrooms with various amenities. Bedroom 4 includes a gas fireplace, ceiling fan, French doors to a balcony, and a full en-suite with freestanding bath, shower, vanity, heated towel rail, two vanities, built-in unit with drawers, and a separate toilet with bidet. The residence is equipped with an integrated surround sound system, Sunsynk inverter, and state-of-the-art security systems for peace of mind.
This residence is more than a home it is a sanctuary where luxury, elegance, and nature seamlessly converge, showcasing the epitome of bespoke living.
Security features include an Ajax wireless alarm system, electric fence, 4 CCTV cameras with off-site/on-site monitoring for live alerts via an app, and an option for 24-hour Guardhouse security.
Property details
- Listing number T4517253
- Property type House
- Erf size 1200 m²
- Floor size 602 m²
Property features
- Bedrooms 5
- Bathrooms 5.5
- En-suite 5
- Lounges 5
- Garages 2
- Access Gate
- Alarm
- Balcony
- Built In Cupboards
- Fenced
- Laundry
- Patio
- Pool
- Scenic View
- Security Post
- Furnished
- Entrance Hall
- Kitchen
- Garden
- Scullery
- Intercom
- Electric Fencing
- Family Tv Room
- Fireplace
- GuestToilet
- Irrigation System