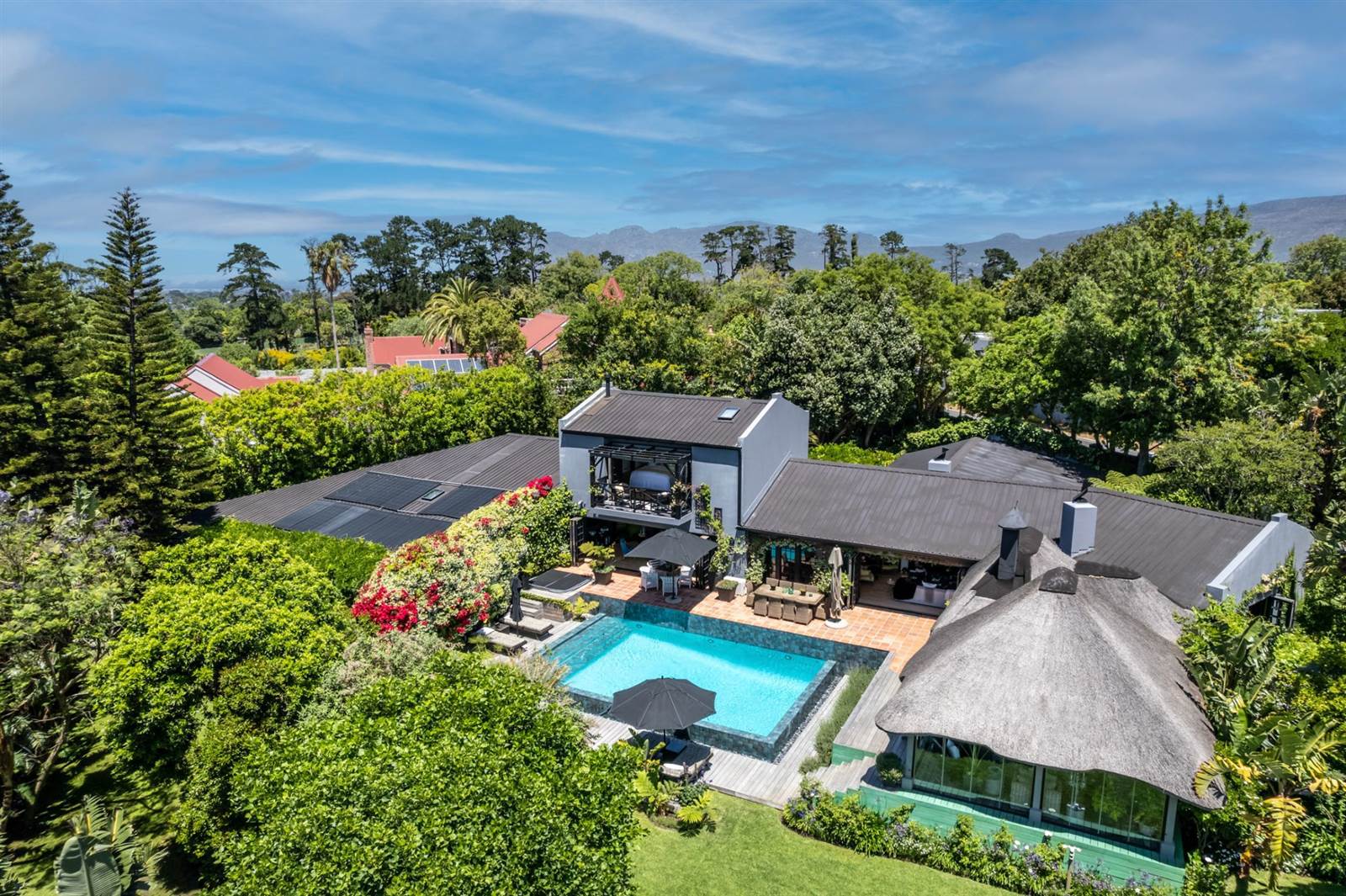R 17 900 000
4 Bed House in Constantia Upper
10 bruce roadMagical Oasis in the heart of the winelands. Welcome to a unique residence, a haven seamlessly blending family living and gracious hospitality in unparalleled comfort. Crafted with meticulous attention, this home stands as a testament to its owner''s vision, creating a magical oasis on its sectionalized half-acre plot. A private entry welcomes you to a world teaming with birdlife, surrounded by trees, hydrangeas, and roses, providing an idyllic backdrop.
Meticulously chosen materials, such as Oggie wood engineered flooring, black and white checkered porcelain and terracotta tiles, Ardmore wallpaper, frameless glass stacking doors, American stacking shutters, bespoke carpentry, and unique light fixtures, converge to form a flawless canvas for living and entertaining. This residence effortlessly combines authentic charm with modern amenities. Designed for relaxation and creating memories, the eclectic interior design coupled with a spectacular setting adds a unique touch. The inviting entrance hall sets the tone, with a separate guest cloakroom. Three reception rooms open onto the entertainment patio and patios with solar heated rim flow pool overlooking the lush garden to mountain views.
The dining room extends to a private courtyard and an enclosed entertainment area. A formal lounge leads to the TV family room with a closed combustion Morso wood-burning fireplace. The property boasts two studies, one with a door to a private courtyard. The kitchen, with granite tops and integrated Smeg and Bosch appliances and breakfast nook opens to an outside undercover dining area. Additionally, there''s a separate laundry/scullery and a walk-in wine cellar.
The entertainment room showcases an open-beam ceiling, retractable TV unit, Bose surround sound, and an exquisite fitted bar. An open firepit with an extractor fan and a wood deck lounging area with frameless glass stacking doors which seamlessly blends the indoor and outdoor living areas.
The residence offers four generously proportioned bedrooms, three on the ground floor, and a luxurious main suite on the upper level. Bedroom one opens to a private patio. A separate shower suite with steam shower services bedroom one. Bedroom two has a walk-through dressing room and full en-suite. The pyjama lounge connects bedrooms two and three. Bedroom three has its own entry and shower en-suite. The luxurious main suite boasts a walk-in dressing room, skylight, balcony with embracing stunning views, and an en-suite bathroom.
Additional features include ducted air conditioning throughout, a solar-heated rim-flow pool, carport, double garage with direct access, jacuzzi, staff suite, borehole with water tanks, water filtration system, a new generator, and a comprehensive security system.
Indulge in the garden setting with firepit, surrounded by built-in seating, pathways, and shaded trees. This residence invites you to immerse yourself in a unique and sophisticated safari lodge-like experience, where comfort and exclusivity meet in perfect harmony.
Property details
- Listing number T4553825
- Property type House
- Erf size 2114 m²
- Rates and taxes R 7 643
Property features
- Bedrooms 4
- Bathrooms 4.5
- En-suite 3
- Lounges 4
- Garages 2
- Covered Parkings 2
- Alarm
- Balcony
- Built In Cupboards
- Deck
- Fenced
- Patio
- Pool
- Scenic View
- Staff Quarters
- Study
- Tv
- Entrance Hall
- Kitchen
- Garden
- Intercom
- Electric Fencing
- Family Tv Room
- Fireplace
- GuestToilet
- Irrigation System
- Lapa
- Aircon


