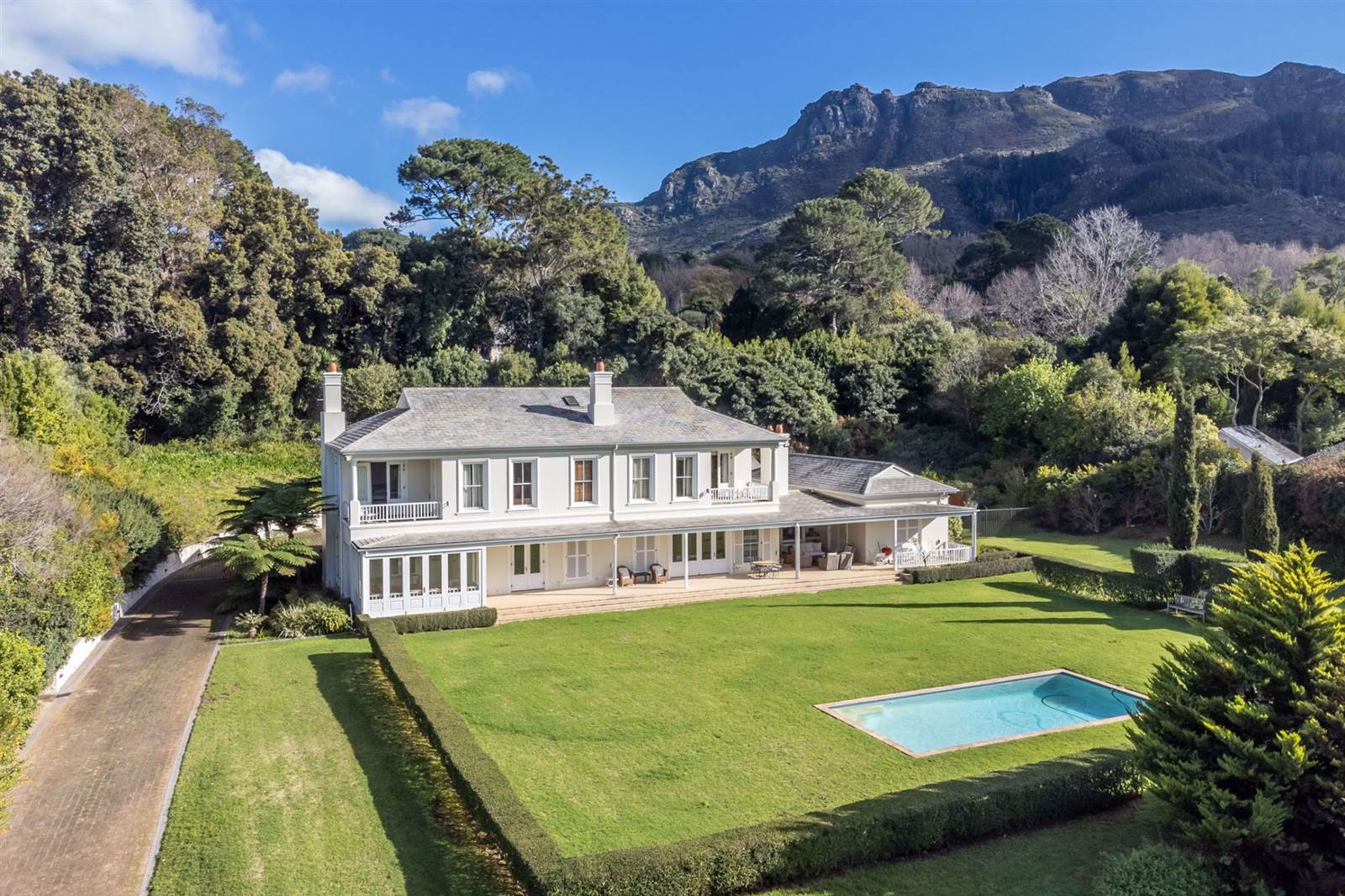


R 40 000 000
6 Bed House in Constantia Upper
79 rathfelder avenueGracious Home in the Avenues. This exquisite double storey home offers excellent proportions and is situated on just under two acres in The Avenues of Bel Ombre, Upper Constantia. Accompanied by breath-taking mountain views and established lush greenery, you truly feel a sense of tranquility as you enter up the lovely scenic and winding driveway, complete with water feature, ample parking and triple garaging.
The stately, triple volume entrance hall welcomes you through large double doors, setting the tone for the expansive home to come. A statement chandelier greets you in this room and the mahogany staircase with balustrade separates the living area downstairs, and your bedroom wing upstairs. The upstairs area is carpeted throughout and comprises of three generous en suite bedrooms with balconies. The main suite is luxurious, offering enough space for a private lounging area and opening up onto a North facing balcony that offers sensational views, as well as a large dressing room area and full bathroom with built in sauna, and strategically placed shower that allows you to appreciate the views.
Downstairs is an entertainers delight and comprises of various different spaces for all your lifestyle needs. A formal lounge with fireplace and separate formal dining room both lead through French doors to a stunning sunroom- best enjoyed on those cold winter days, but stacking doors allow the room to open up completely for those beautiful summer months. There is a large open plan living area, also with a sizeable wood-burning fireplace that is truly the hub of the home and is accompanied with a large built in bar, wine cellar, and dining room, while exposed wooden beams provide a subtle hint of old world charm to the room and large stacking doors open out to a covered patio that runs the length of the home. Entertainment is idyllic in the shade of the deep covered patio overlooking the level landscaped lawn and sparkling pool with undercover patio and both a built in wood braai and gas braai.
The kitchen is fit for a large family with sizeable centre island, large gas stove, as well as a walk-in pantry, scullery and laundry area that overlooks a manicured courtyard. A further two bedrooms are downstairs with a shared inter-leading bathroom, as well as perfect office space with access from within the house or externally, providing the perfect work from home environment.
There is an approved subdivision of a seperate free hold plot size 3001m
Special features include:
Built in speakers in downstairs receptions areas.
Alarm system with beams internally and externally.
Borehole (filtered) with automated irrigation.
Inverter with battery backup.
Large home office.
External bathroom with shower.
Property details
- Listing number T3805613
- Property type House
- Erf size 7353 m²
Property features
- Bedrooms 6
- Bathrooms 5.5
- En-suite 5
- Lounges 4
- Garages 3
- Alarm
- Balcony
- Built In Cupboards
- Laundry
- Patio
- Pool
- Storage
- Entrance Hall
- Kitchen
- Garden
- Scullery
- Intercom
- Family Tv Room
- Fireplace
- GuestToilet
- Built In Braai
- Irrigation System