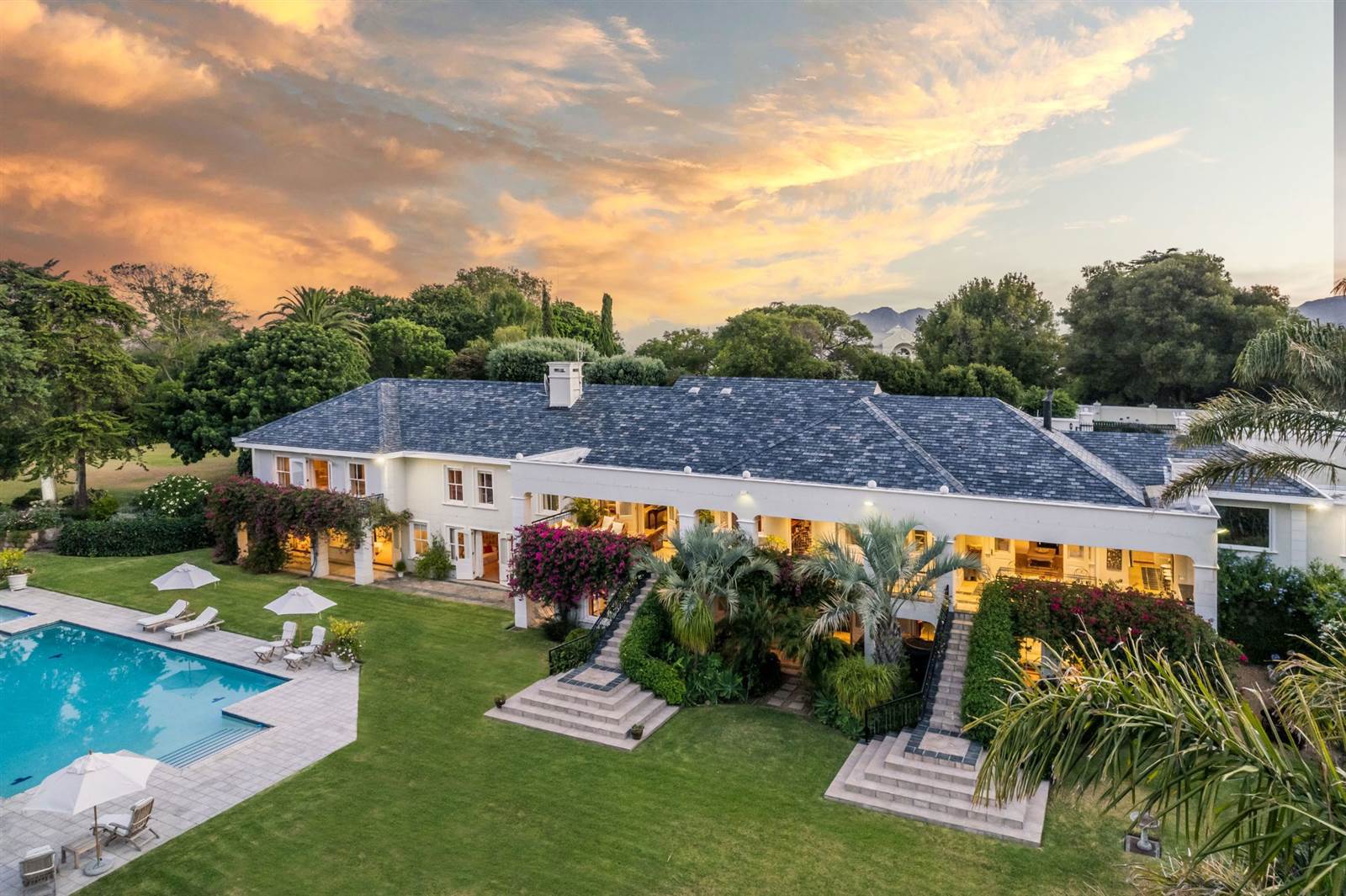R 54 000 000
6 Bed House in Constantia Upper
A Toast To A Fine Home enjoying breathtaking mountain and valley views. This magnificent ambassadorial residence set within vast, meticulously landscaped grounds, boasts a classic English architectural style, and offers breathtaking panoramic north facing views of mountain and valley. The interior, expertly designed by Graham Viney, showcases exquisite finishes and furnishings, ensuring a timeless and luxurious ambiance throughout. Impeccably maintained, this home promises a lifestyle of comfort and sophistication.
Encompassing approximately 1250m2, the house is situated on an expansive 8971m2 plot of land. The accommodation features six bedrooms, all generously proportioned and en-suite, complete with both shower and bath facilities. The luxurious main bedroom with his and her dressing rooms, and luxurious bathroom with marble finishes, two vanities, double shower, bath with marble surround and separate toilet with bidet offering a touch of opulence.
Every reception area seamlessly leads to exclusive year-round patios, including a spacious entertainment patio equipped with a built-in braai and designated spaces for al fresco dining. These areas offer a captivating backdrop of the majestic mountain views. The well-appointed fully fitted kitchen includes a family dining area, an adjoining family room with two-way fireplace, a scullery, a laundry, and a pantry. The residence also encompasses a formal lounge with fireplace, a fully fitted bar, formal dining room, two studies, a guest cloakroom, a TV room, a billiard room, and a triple garage. Additional conveniences include three outside storage rooms and a flatlet, comprising a bedroom, bathroom, kitchen, and lounge.
Security is a top priority, with a sophisticated alarm system, PIR alarms, internal camera monitors, panic buttons, airphone intercoms, double locks on external doors, security beams, and electric fencing. Modern amenities include telephone and intercom connections, fiber optic internet, and air-conditioning in key areas. Underfloor heating throughout and natural/gas fireplaces provide comfort. Standout features include custom-made cherrywood cabinetry, elegant wallpapered feature walls, marble-tiled flooring, sash windows, moulded windows, and a timeless pool surrounded by inviting lounging areas.
Water supply is assured by two boreholes delivering 5,000 liters per hour, supporting both a domestic water filtration system and a fully computerized irrigation system for lawns and garden beds. The swimming pool and fishpond operate on timer switches, complemented by garden floodlights for evening aesthetics.
The property is serviced by multiple stormwater outlets flowing into municipal drains. Noteworthy features also include the insulation of the entire house and flatlet with 100mm thick Isotherm J52, contributing to energy efficiency. An energy system, comprising an inverter and battery bank, further enhancing the overall resilience and functionality of this remarkable residence.
Property details
- Listing number T4477437
- Property type House
- Erf size 8971 m²
- Floor size 1 250 m²
Property features
- Bedrooms 6
- Bathrooms 7
- En-suite 6
- Lounges 6
- Garages 3
- Access Gate
- Alarm
- Built In Cupboards
- Laundry
- Patio
- Pool
- Scenic View
- Storage
- Study
- Walk In Closet
- Furnished
- Entrance Hall
- Kitchen
- Garden
- Scullery
- Intercom
- Electric Fencing
- Fireplace
- GuestToilet
- Built In Braai
- Irrigation System


