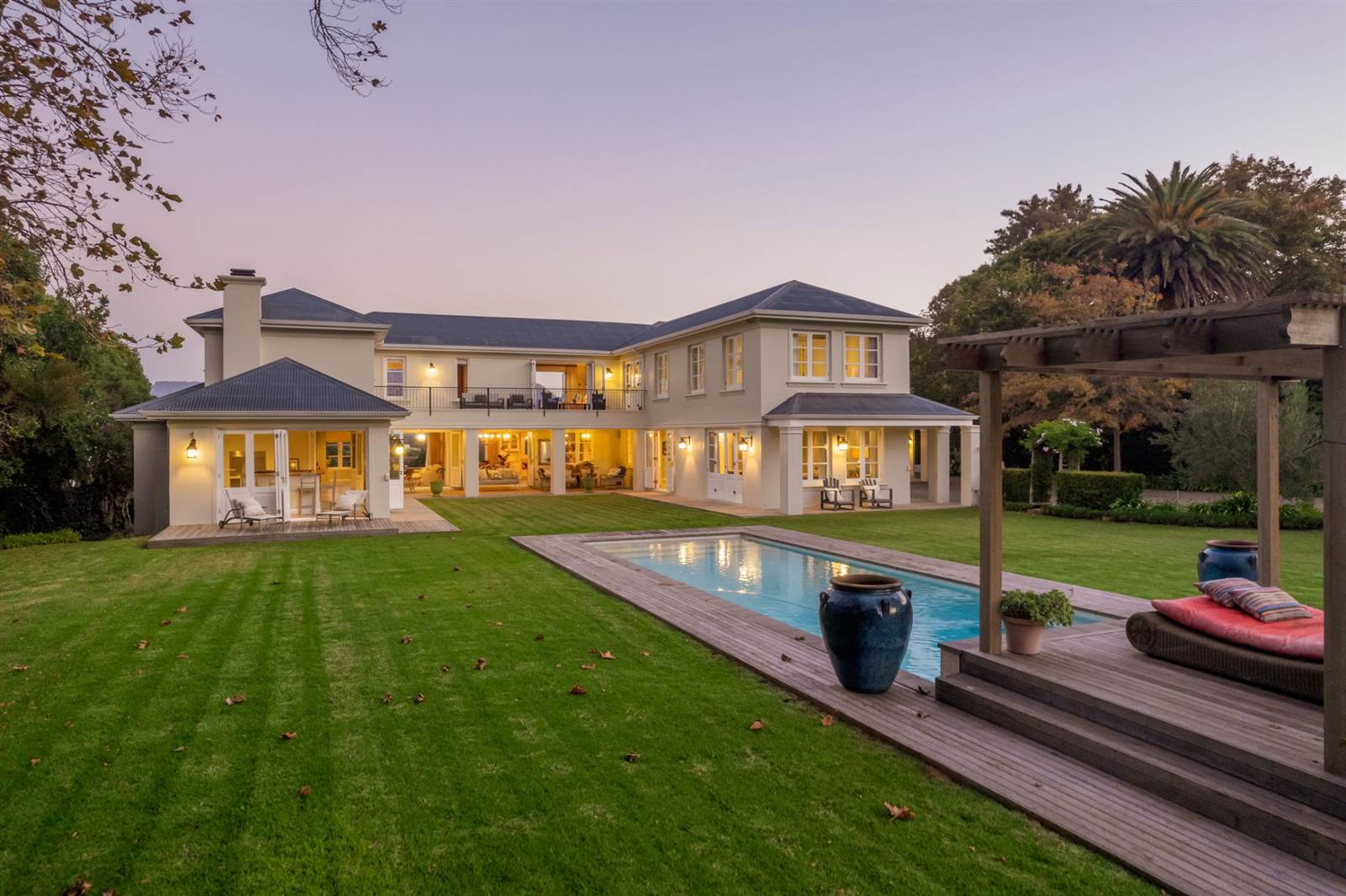R 29 995 000
5 Bed House in Constantia Upper
''Aintree'' perfectly positioned in the heart of the Klein Constantia Winelands. ''Aintree'' is a timeless architectural gem nestled in a serene location off Klein Constantia Road, surrounded by prestigious South African wine estatesNestled right between Buitenverwachting and Klein Constantia. Set on a level 4011m2 erf with an elevated position, ''Aintree'' offers breathtaking views over the Buitenverwachting vineyard and the surrounding mountain ranges, while also extending to the vistas of False Bay. With five luxurious en-suite bedrooms, this expansive residence is tailored for country living, providing versatile accommodation suitable for a large family or the perfect holiday oasis.
Its impressive design is evident, showcasing meticulous attention to detail and high-quality finishes, while the residence seamlessly combines intimacy, luxury and family living. The enchanting garden features paved pathways, a boma, sitting areas, a large pool with a timber deck surround as well as an all-season undercover patio, creating a seamless indoor-outdoor lifestyle all year round.
The entrance hall, furnished with a guest cloakroom, connects an array of casual and formal living rooms characterised by high ceilings, large windows and foldback doors. Guests are accommodated in a separate upstairs wing, ensuring their comfort and privacy. The main staircase leads to a pyjama lounge featuring a large window framing rolling vineyards, along with four luxurious en-suite bedrooms.
The ground floor is dedicated to functionality and elegance, featuring a walk in wine cellar, study, formal lounge, TV room, entertainment room with a built-in bar, braai and pizza oven positioned invitingly close to the pool area and level lawn. The open-plan dining room and family room are adorned with a fireplace, built-in cabinets with shelving and four sets of stacking doors that open seamlessly through to an expansive covered, all-season patio overlooking the garden and pool, as well as another patio with vineyard views for al fresco dining.
The open-plan Provenal-styled kitchen with a built-in breakfast nook boasts ample built-in cabinetry, solid wood and Caesarstone countertops, a central island with a prep bowl, a gas hob, walk-in pantry, and a separate scullery and laundry room. Completing the unique offering is a three-car garage, ample driveway parking, storage rooms, and a staff suite with a kitchenette.
In close proximity to magnificent countryside vineyard trails, perfect for outdoor activities such as child and dog-friendly walking, running, horse-riding trails, as well as a multitude of road and mountain-bike cycling paths. ''Aintree'' is conveniently located near golf courses, top-tier schools, shopping centers, boutiques, and a selection of world-class restaurants, ensuring a refined and convenient lifestyle. ''Aintree'' stands as a bespoke sanctuary for those seeking the epitome of classic upmarket living in the heart of Constantia''s prestigious winelands.
Property details
- Listing number T4495575
- Property type House
- Erf size 4011 m²
- Floor size 603 m²
- Rates and taxes R 10 865
Property features
- Bedrooms 5
- Bathrooms 5.5
- En-suite 5
- Lounges 5
- Garages 3
- Alarm
- Balcony
- Built In Cupboards
- Deck
- Patio
- Pool
- Scenic View
- SeaView
- Staff Quarters
- Study
- Furnished
- Entrance Hall
- Garden
- Scullery
- Intercom
- Electric Fencing
- Family Tv Room
- GuestToilet
- Irrigation System
- Aircon


