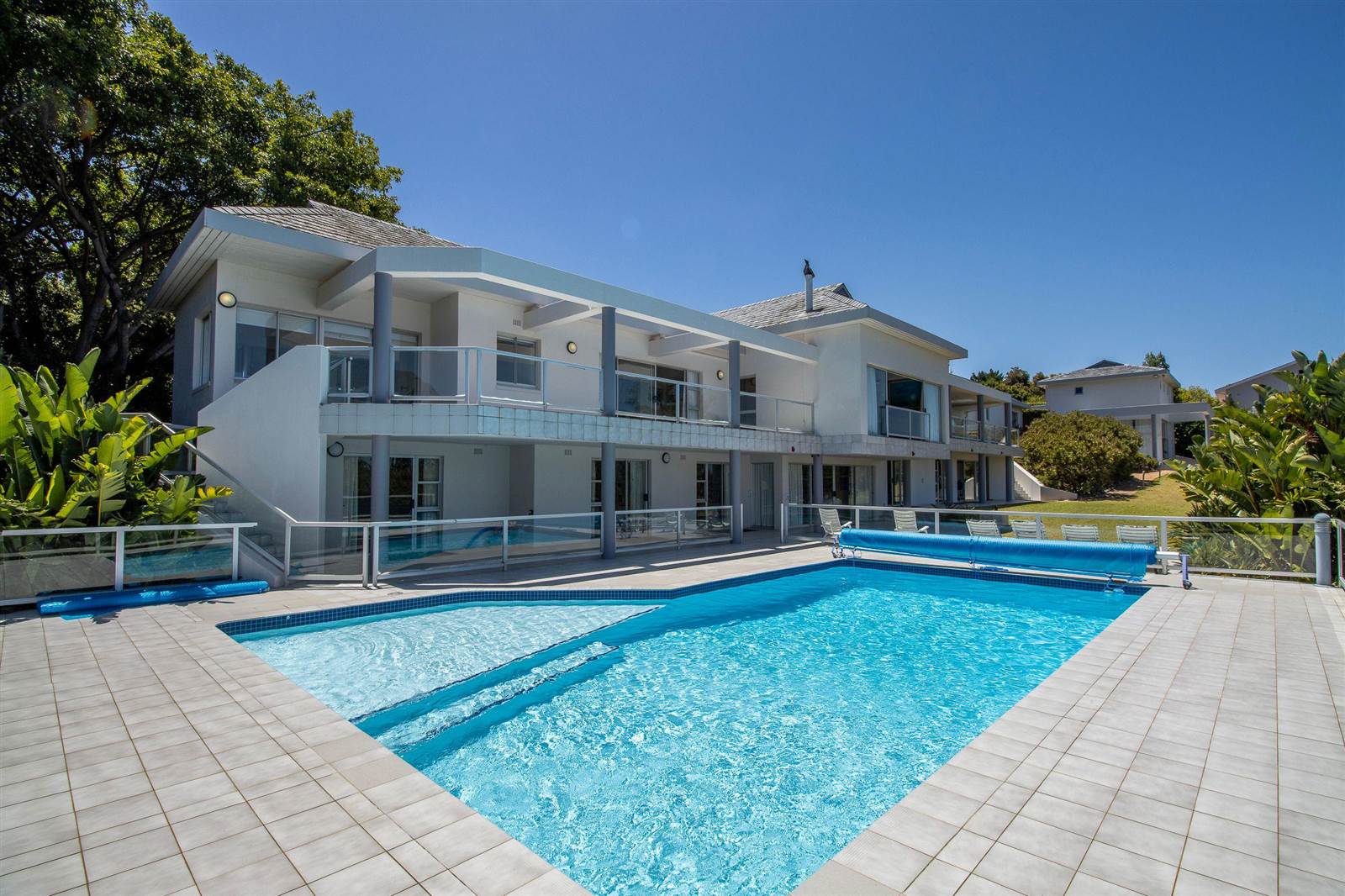


R 23 500 000
5 Bed House in Upper Constantia
A superbly built family home in pristine condition positioned on 7663sqm in the embassy belt. The elevated property embraces incredible mountain & sea views and wide valley vistas. The house lives well providing spacious bedrooms and reception areas. Variable accommodation & a separate guest building.
Upstairs
Marble tiled entrance hall.
Formal lounge, carpeted with gas fireplace opening onto a balcony and panoramic views.
Separate dining room.
Family/TV room
Large kitchen with Miele Appliances, Maplewood cupboards, granite counter tops and eat in breakfast counter
Separate scullery/laundry (plumbed for dish washer and washing machine)
Guest cloakroom,
Generous carpeted main bedroom en suite (spa bath, shower, basin, and separate toilet), walk in dressing room and built in dresser - opens onto patio - views across False Bay.
Downstairs
3 Bedrooms carpeted with BIC''s all opening into the garden and pool area,
4th large double volume carpeted bedroom opening onto the patio
3 Family bathrooms with bath, shower, double vanity, and heated towel racks
Guest cloakroom
Gym with sliding doors opening to garden
Features
Self-contained cottage with lounge, kitchenette, bedroom, and shower suite,
Tennis court
Waterwise indigenous garden
Other
2 Double garages with direct access
Extra off-street parking
Large crystal-clear pool with cover
Staff accommodation
Security
Burglar alarm
Outside beams and sensors
Motion detectors that link to mobile phone/I-Pad
Electric fencing
Property details
- Listing number T4028193
- Property type House
- Erf size 7663 m²
- Floor size 473 m²
- Rates and taxes R 9 000
Property features
- Bedrooms 5
- Bathrooms 4.5
- Lounges 2
- Dining Areas 1
- Garages 4
- Flatlets
- Pet Friendly
- Pool
- Security Post
- Staff Quarters
- Study