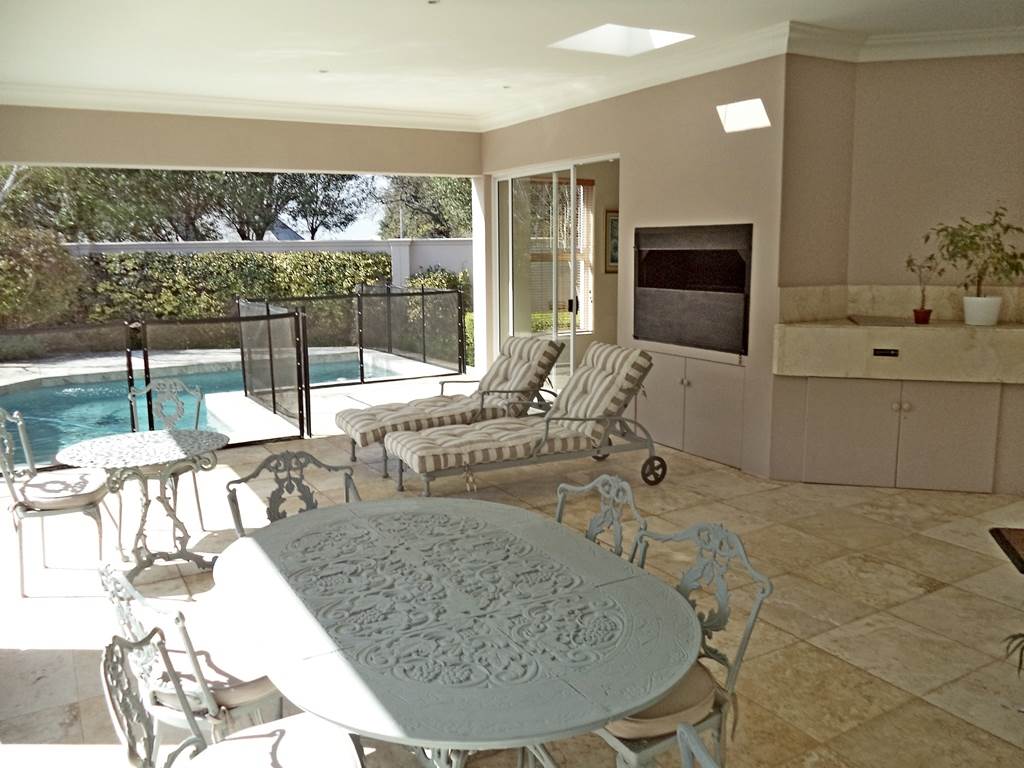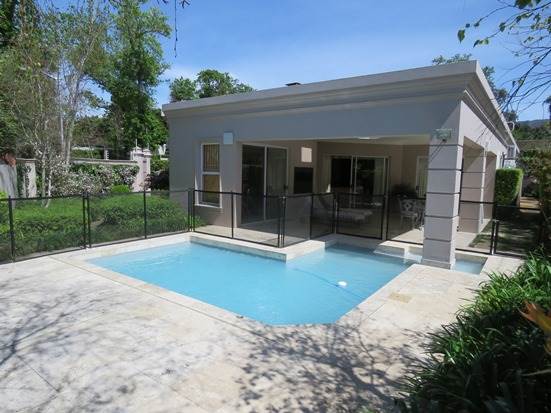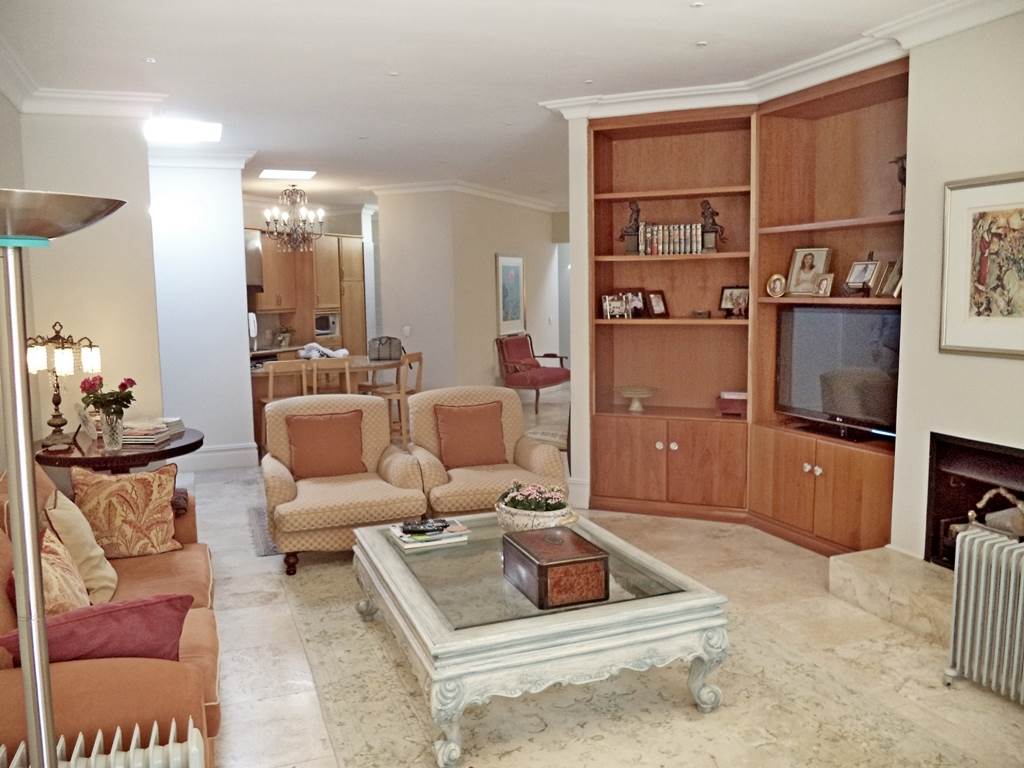


R 12 700 000
4 Bed House in Kenilworth Upper
4
4
941 m²
331
This modern one owner, Kenilworth Upper home, offers a dynamic open-floor plan, ideal for entertaining. 3 Reception areas, open-plan Retro kitchen with granite tops, excellent bar overlooking undercover patio with mountain views and built-in braai. 4 Bedrooms main en-suite with dressing room. 2 Additional en-suite bedrooms plus full family bathroom and 4th bedroom.
Complete self-contained granny flat or ideal work from home set-up all on one level.
Double garage with direct access, carport and 3 car parking. Staff accommodation, private pool, manicured garden and excellent security.
Close proximity to leading schools.
Registered with the PPRA
Property details
- Listing number T4318103
- Property type House
- Erf size 941 m²
- Floor size 331 m²
- Rates and taxes R 5 000
Property features
- Bedrooms 4
- Bathrooms 4
- Lounges 1
- Dining Areas 1
- Garages 2
- Flatlets
- Pet Friendly
- Laundry
- Patio
- Pool
- Security Post
- Staff Quarters
Photo gallery
>