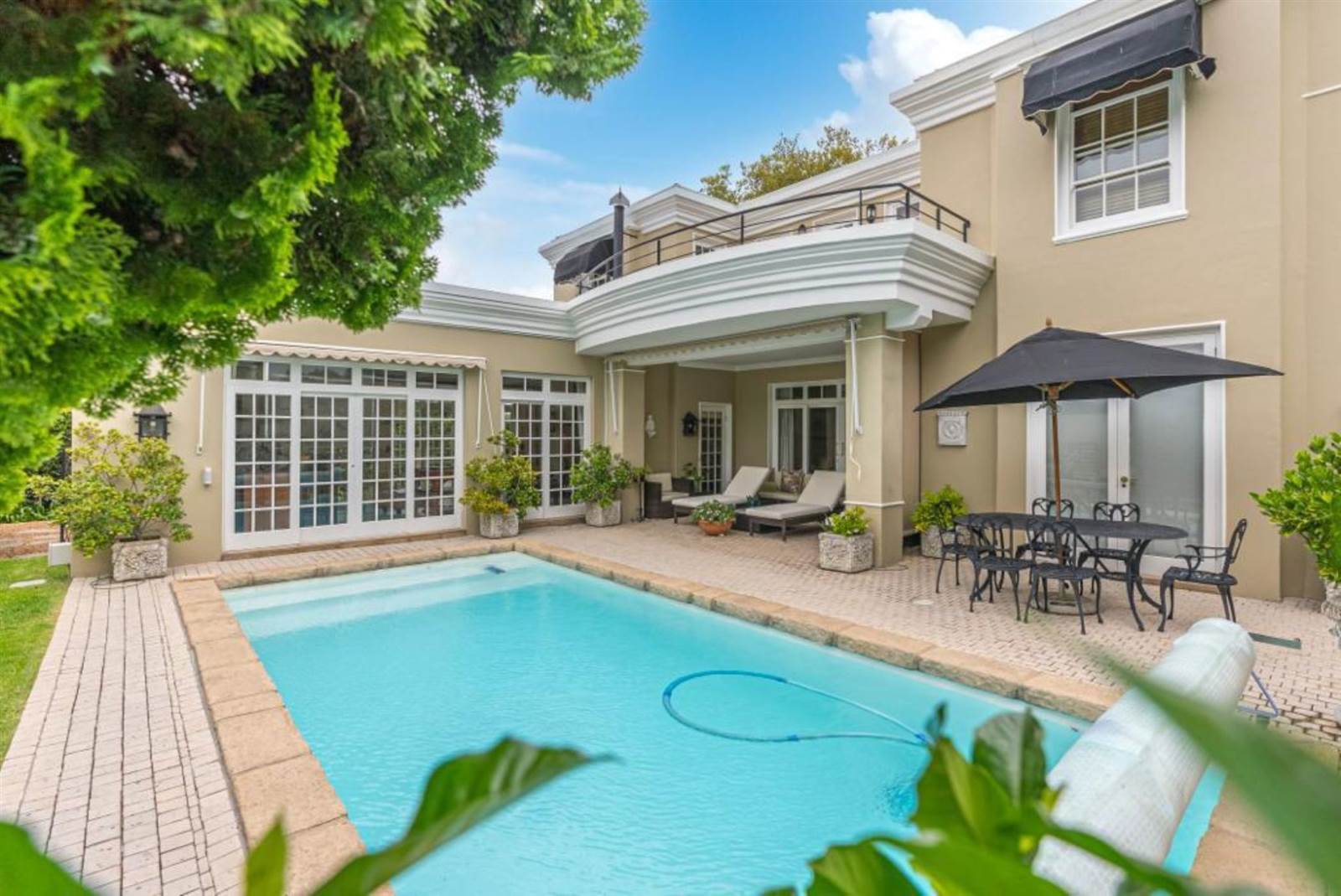


R 14 500 000
4 Bed Cluster in Kenilworth Upper
A Captivating Double Storey Residence in an Exclusive Gated Estate. Set against the prestigious backdrop of Upper Kenilworth, this pristine, freestanding Georgian home stands out in an exclusive gated estate of only five residences. Enjoying a desirable north-facing orientation, the property treats its occupants to breathtaking mountain views.
Step into sophistication through a delightful courtyard featuring topiary trees, fragrant jasmine, & a captivating water feature. Inside, discover an interior filled with high ceilings, sash cottage paned windows, & luxurious vinyl flooring that exudes timeless charm.
The entrance hall, with its double volume and eye-catching chandelier, sets the stage for what lies within. The open-plan kitchen is a culinary haven, equipped with gleaming granite countertops, two breakfast counters, three eye-level ovens, a convection hob, and ample space for a double fridge. The adjacent scullery and laundry, connected to a courtyard, enhances the practicality of daily living. The dining room seamlessly connects to a sun-drenched patio, ideal for al fresco dining, while the formal lounge with a gas fireplace opens to an undercover terrace featuring an expandable awning. A saltwater self-cleaning chlorinated fibreglass lined gunite pool surrounded by manicured lawns, a flowing fountain and greenery, completes the outdoor oasis. Noteworthy is the pool''s geobubble heating pool cover which is fitted onto a wind up station, ensuring warm water throughout the year. Entertainment options abound with a family room, entertainment, and bar area with yet another cosy fireplace, all of which have access to the pool area as well as a pretty side garden.
The ground level additionally features a guest toilet and an expansive guest wing with its own study/ lounge (or 5th bedroom) with full bathroom and kitchenette, plus bedroom + ensuite shower, secluded garden and 2 private entrances providing a private retreat for extended family or guests.
Upstairs, three North-facing carpeted bedrooms each open onto an expansive balcony with panoramic mountain views. The main bedroom is a sanctuary with a full ensuite, his and hers basins, a walk-in dressing room, climate control, and a lounge area. This level includes two family bathrooms and a walk-in linen cupboard.
Additional features include a remote double garage and two extra undercover parking bays. The property is equipped with modern amenities, including a 5kva inverter & top of the range Hubble battery, LED lights, an alarm system, electric fencing, beams, and cameras both inside and outside the house. The estates borehole ensures a sustainable water supply, feeding into each homes individual water tank for garden irrigation and pool maintenance.
And for those wanting to add additional accommodation, there is more than enough space to build something spectacular above the guest wing.
This home seamlessly blends classic charm with contemporary conveniences, offering an unparalleled lifestyle in one of Kenilworth''s most sought-after estates.
Property details
- Listing number T4431287
- Property type Cluster
- Erf size 493 m²
- Rates and taxes R 6 233
Property features
- Bedrooms 4
- Bathrooms 5.5
- En-suite 3
- Lounges 4
- Garages 2
- Covered Parkings 2
- Alarm
- Balcony
- Built In Cupboards
- Laundry
- Patio
- Pool
- Scenic View
- Entrance Hall
- Kitchen
- Garden
- Scullery
- Intercom
- Electric Fencing
- Fireplace
- GuestToilet
- Irrigation System
- Aircon