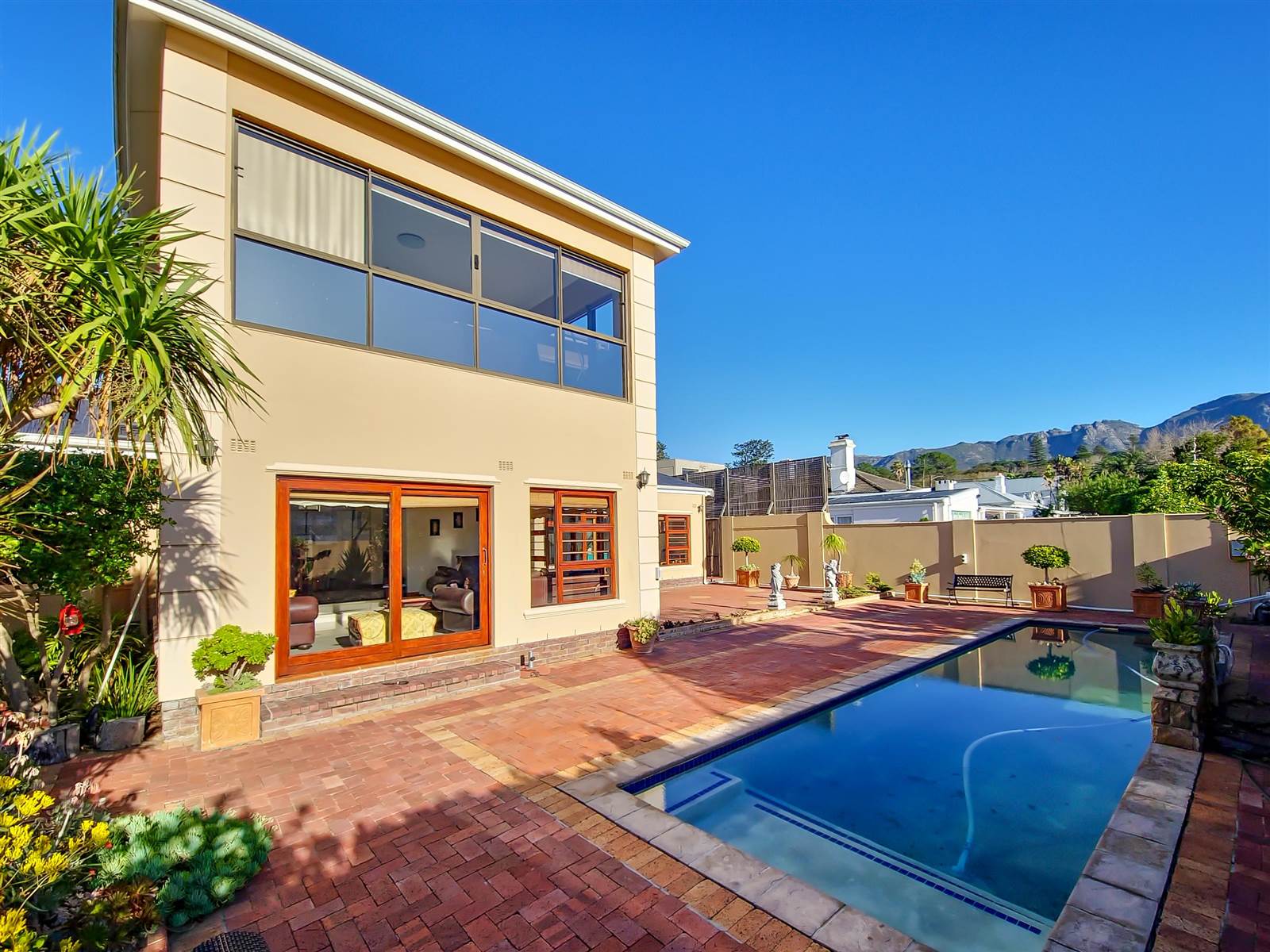


R 6 995 000
6 Bed House in Wynberg Upper
9 ellerslie roade
Welcome inside this immaculately well built family home in the heart of Wynberg Upper.
Step inside and experience the high ceilings and clean tiled flooring giving you an immediate feeling of refreshment and peace as you make your way in after a long day. The home is filled with the sturdiest wood finishes, included in your kitchen, with all of the space to cook meals and entertain guests, coupled up with a larger than average scullery.
The downstairs area also includes a family room, a pool room, with its own guest bathroom that borders onto the swimming pool and garden area, allowing for entertainment for guests no matter the age group, all while not having to disturb the rest of the household. There a total of 3 bedrooms downstairs, each very spacious with built in cupboards with wonderful bathrooms, a domestic quarters and a granny flat, allowing for the possibility of rental income from the property as there is plumbing for all appliances in this room and a separate entrance to the house. The house comes equipped with a 2 car garage as well as a separate parking area that can host an extra 4 cars, as well as a grass area next to the pool, perfect for enjoying the summer days that Cape Town is known for.
As you head upstairs, you will find the 2 main bedrooms which are both en-suite, featuring walk in cupboards, one with a shower plus a jacuzzi combo and another with a shower, Victorian bath combo and a massive North facing sunroom, which is perfect for taking some time to relax, read a book or catch up on some TV time.
Call me today to arrange your private viewing!
Property details
- Listing number T3779541
- Property type House
- Erf size 803 m²
- Floor size 493 m²
Property features
- Bedrooms 6
- Bathrooms 5
- Lounges 2
- Dining Areas 1
- Garages 2
- Flatlets
- Pet Friendly
- Pool
- Security Post
- Staff Quarters
- Study
- Furnished