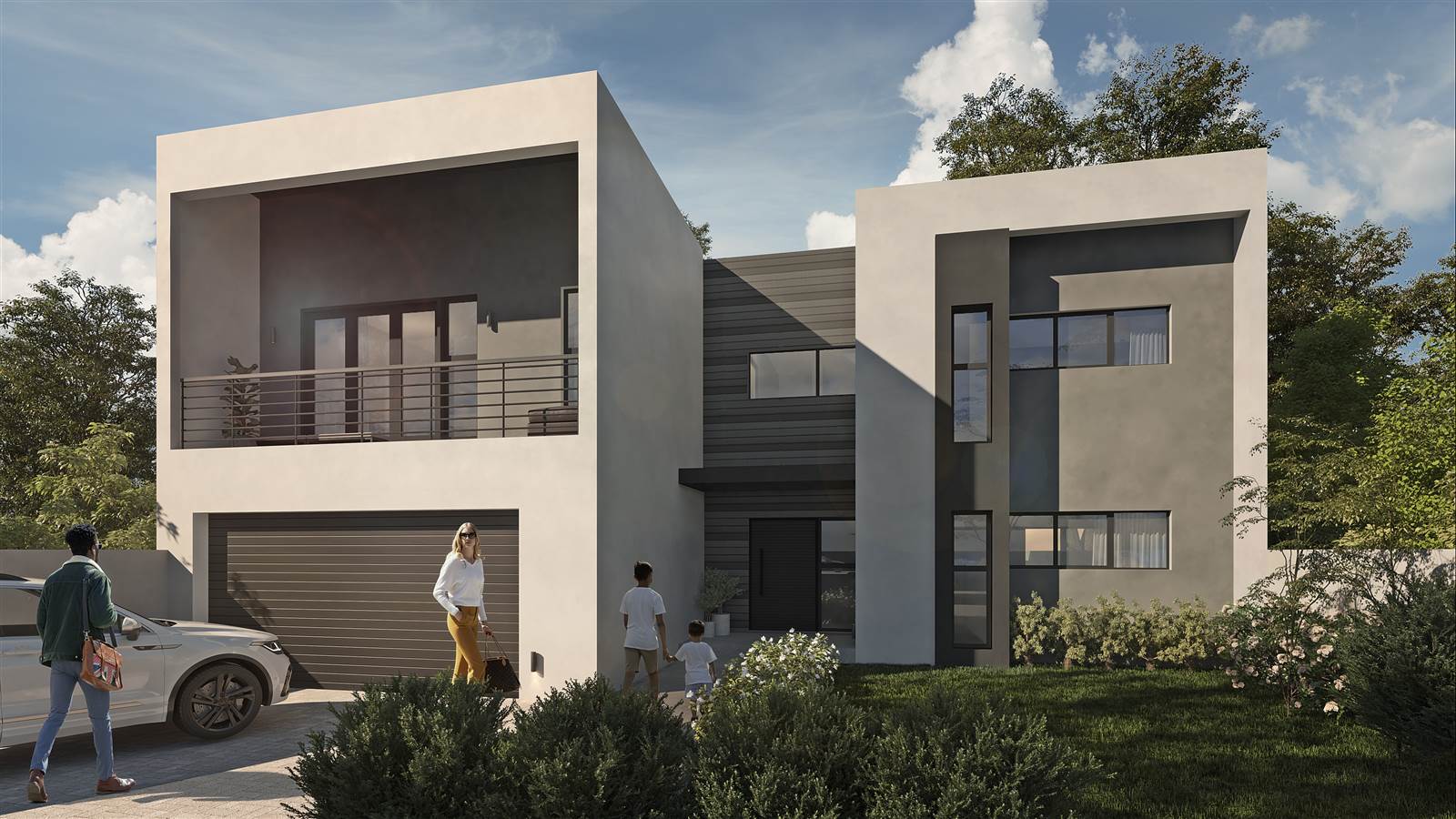


R 5 350 000
4 Bed House in Parklands North
Introducing a luxurious oasis in the heart of the newly developed Sandown area! Welcome to a stunning 4-bedroom residence that epitomizes modern living at its finest.
Boasting a seamless blend of elegance and functionality, this home features four spacious bedrooms, each accompanied by its own ensuite bathroom for ultimate comfort and convenience. With a sleek double garage, ample storage, and a contemporary kitchen equipped with top-of-the-line appliances, every detail has been carefully crafted to exceed expectations.
Step outside to discover an enchanting entertainment area, complete with a stylish deck, outdoor braai, and a refreshing pool the epitome of alfresco living. Join me on a journey through this exquisite property, where luxury meets lifestyle in perfect harmony.
Having two houses built across from each other that mirror each other''s design creates a sense of symmetry and harmony in the neighborhood. This architectural choice not only enhances the aesthetic appeal of the area but also promotes a cohesive and balanced visual landscape. It''s a thoughtful design feature that adds to the overall charm and character of the community.
Welcome home to Sandown''s newest gem!
Property details
- Listing number T4629101
- Property type House
- Erf size 441 m²
- Floor size 302 m²
Property features
- Bedrooms 4
- Bathrooms 4
- Lounges 1
- Dining Areas 1
- Garages 2
- Pet Friendly
- Pool
- Security Post