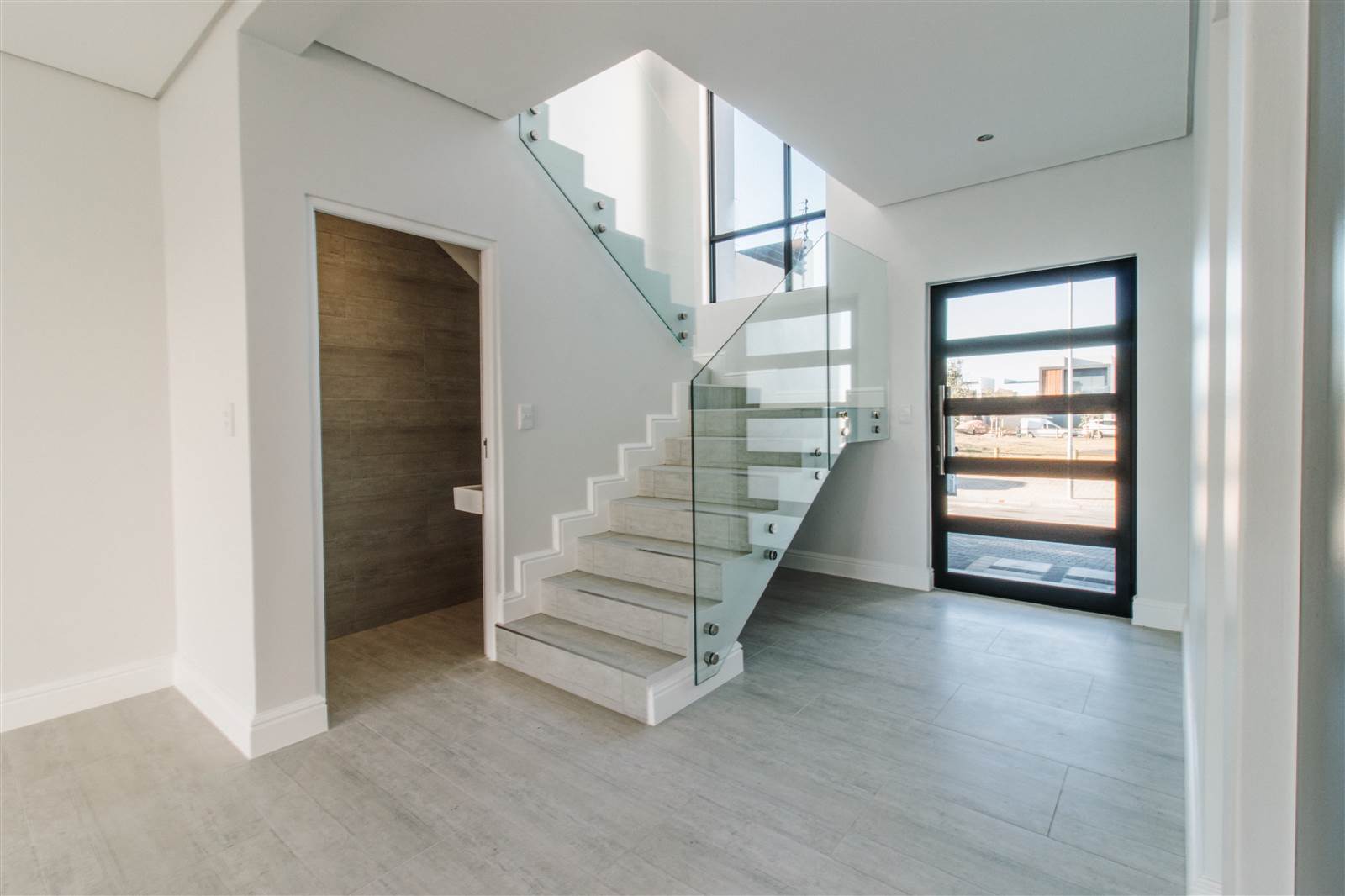


R 2 750 000
3 Bed House in Sandown
An exciting opportunity to explore the prospect of building your dream home in the prime location
of Sandown, just north of the Fynbos complex. The concept of a plot and plan arrangement is
particularly appealing, offering a blank canvas in a coveted area where nature seamlessly blends
with modern living.
There is a range of possibilities available. The development offers a selection of well-thought-out
plans, allowing prospective homeowners to choose between 2, 3, or 4 bedrooms. This flexibility
caters to various lifestyles, ensuring that the design aligns perfectly with individual preferences
and needs.
The open-plan layout is a key highlight of these designs. The seamless flow from room to room
creates a sense of spaciousness, making the most of natural light and promoting a modern and
airy atmosphere. This feature not only enhances the aesthetic appeal of the home but also
reflects a thoughtful approach to contemporary living.
One of the most exciting aspects of this venture is the ability to personalize every detail of the
home. From selecting the finishes to designing the overall aesthetic, the future homeowner has
the opportunity to shape their living space into a unique and personalized oasis. This level of
customization ensures that the end result is not just a house but a reflection of one's individual
style and preferences.
The promise of modern finishes throughout the home adds a touch of sophistication. The
developers seem committed to providing a residence that not only meets but exceeds
contemporary standards, elevating the overall living experience.
The location itself, just north of the Fynbos complex, adds a layer of exclusivity to the project.
Sandown's prime positioning, combined with the natural beauty of the surrounding area,
promises a tranquil and picturesque setting for the dream home.
In conclusion, the prospect of building a home in this development is an enticing opportunity for
anyone seeking a tailored living space in a prime location. The combination of flexible floor plans,
open-plan design, personalized finishes, and modern touches creates the potential for a truly
exceptional and unique living experience. You can look forward to seeing the realization of
these plans and, eventually, turning the key to your dream home in Sandown.
Property details
- Listing number T4427080
- Property type House
- Erf size 250 m²
- Floor size 135 m²
- Rates and taxes R 1 250
- Levies R 250
Property features
- Bedrooms 3
- Bathrooms 2
- Lounges 1
- Dining Areas 1
- Garages 2
- Pet Friendly
- Security Post