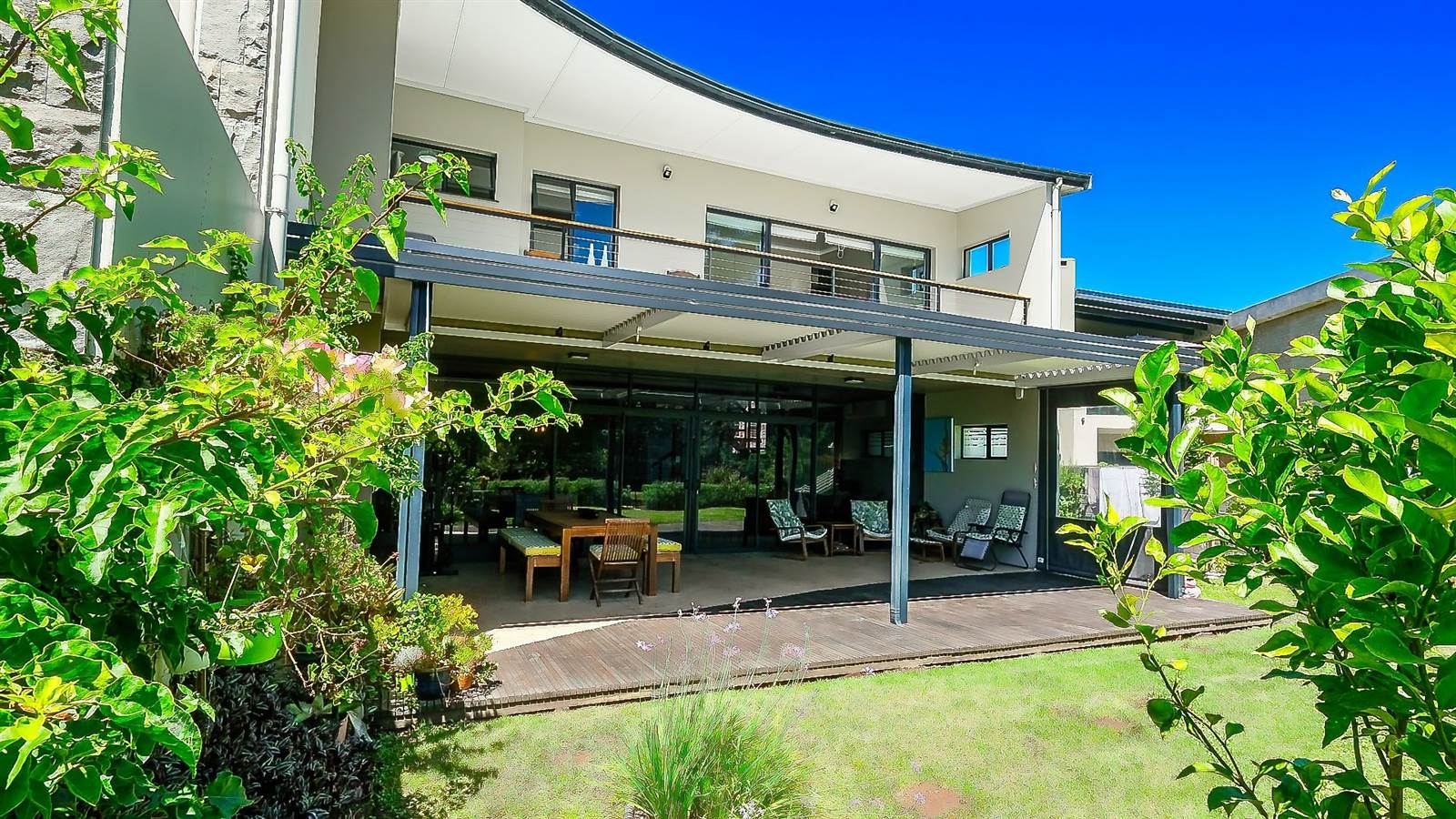R 3 995 000
3 Bed House in Die Bult
*** DUAL MANDATE ***
Nestled in a prime urban location, close to the city center, yet offering the tranquility of country living. This two-story modern dwelling showcases a sunlit patio and expansive spaces tailored to the needs of a contemporary family.
The lounge area, surrounded by floor-to-ceiling windows that bathe the room in natural light, provides a generous space for relaxation and unwinding. The open-plan, contemporary kitchen boasts ample cupboard space, granite countertops, a gas hob, electric oven, and convection microwave. Connected to the kitchen is a separate scullery and pantry, enhancing the convenience of daily living. The living area flows onto the patio and well-manicured lawn, which backs the golf course, with stunning views of the mountains.
There are 3 spacious bedrooms and 2 bathrooms upstairs. The master bedroom, with a full en-suite bathroom, offers a magnificent view of the Outeniqua Mountain range and the 10th green of the golf course. The second and third bedrooms, generously sized, feature ample built-in cupboards.
Additional features enhance the appeal of this residence, including a garden shed, solar panels with an inverter, security beams and cameras, air conditioning, two 5000-litre rainwater tanks with a pump, an extra-large double garage, and fiber-ready connectivity.
This home seamlessly combines modern aesthetics with practical functionality, making it an unmissable opportunity for those seeking a distinctive and comfortable living experience.
Property details
- Listing number T4535921
- Property type House
- Erf size 610 m²
- Floor size 253 m²
- Rates and taxes R 1 900
Property features
- Bedrooms 3
- Bathrooms 2.5
- En-suite 1
- Lounges 1
- Dining Areas 1
- Garages 2
- Pet Friendly
- Balcony
- Built In Cupboards
- Fenced
- Laundry
- Patio
- Entrance Hall
- Kitchen
- Garden
- Scullery
- Pantry
- GuestToilet
- Aircon


