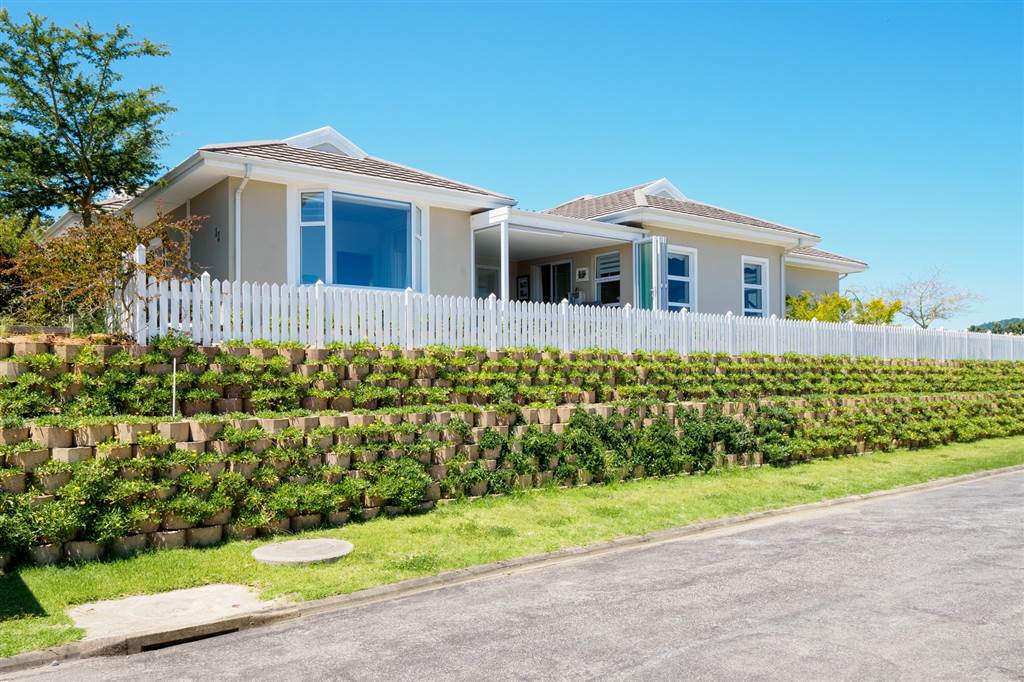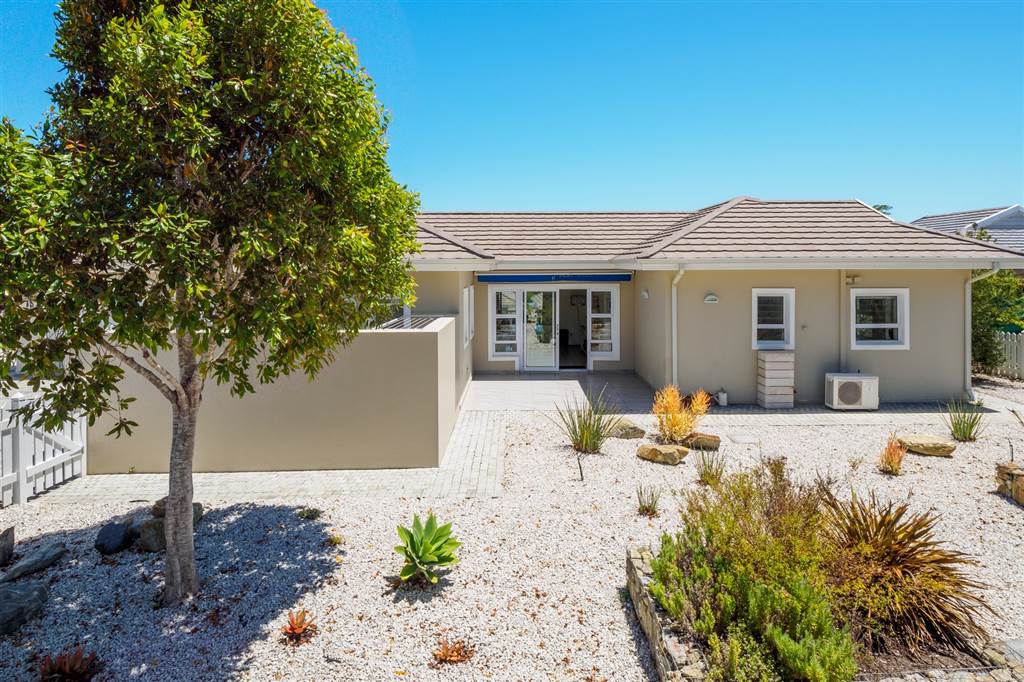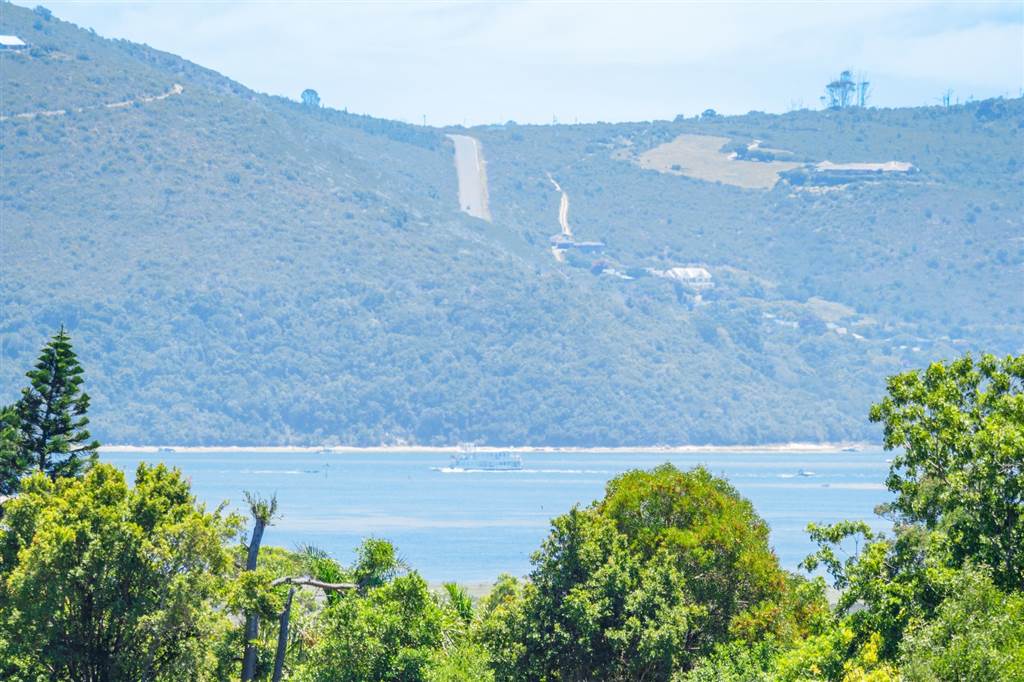


R 6 200 000
2 Bed House in Hunters Estate
13 amble ridgeSole Mandate: Discover elegance in this upmarket home within a desirable retirement village. The covered entrance opens into a spacious open-plan lounge, warmed by a gas fireplace and extending into a family room with stacker doors. These doors unveil breathtaking views of the Knysna lagoon and hills. The lounge connects to an open-plan dining area with a sliding door leading to a northern patio with an awning, overlooking a fenced garden.
The kitchen blends style and functionality, featuring melamine cupboards, engineered stone countertops, gas and electric hobs, an extractor fan, an eye-level oven, and space for modern appliances. A convenient scullery/laundry room leads to a private drying yard.
The main bedroom, with a bay window for maximized views, includes an en-suite bathroom with a bath, shower, double basins, vanity, and a walk-through dressing room. The second bedroom, facing north, enjoys garden views and is close to the second bathroom with a shower, toilet, and basin.
An automated double garage houses an inverter. The village offers a gym, pool, restaurant, hairdresser, nail technician, and on-site doctor, medical centre and frail care plus 24 hour security and patrols. This property isn''t just a home it''s a lifestyle in a serene, convenient setting. Contact us to explore this stunning opportunity!
Property details
- Listing number T4461815
- Property type House
- Erf size 761 m²
- Floor size 222 m²
- Rates and taxes R 2 633
- Levies R 3 324
Property features
- Bedrooms 2
- Bathrooms 2
- Lounges 1
- Dining Areas 1
- Garages 2
- Pet Friendly
- Patio
- Pool
- Security Post