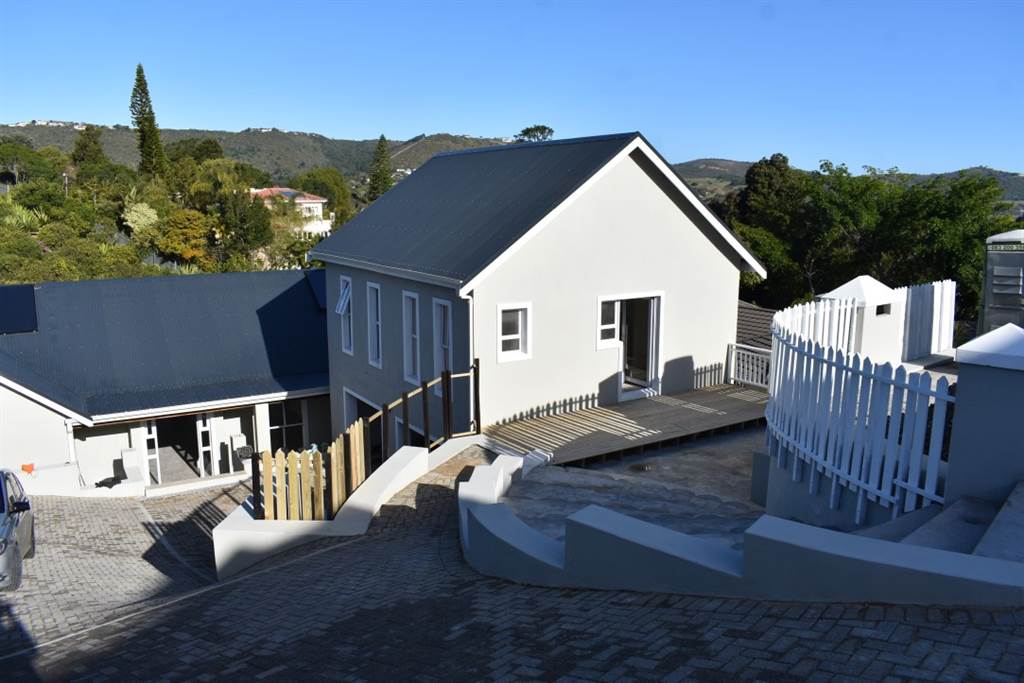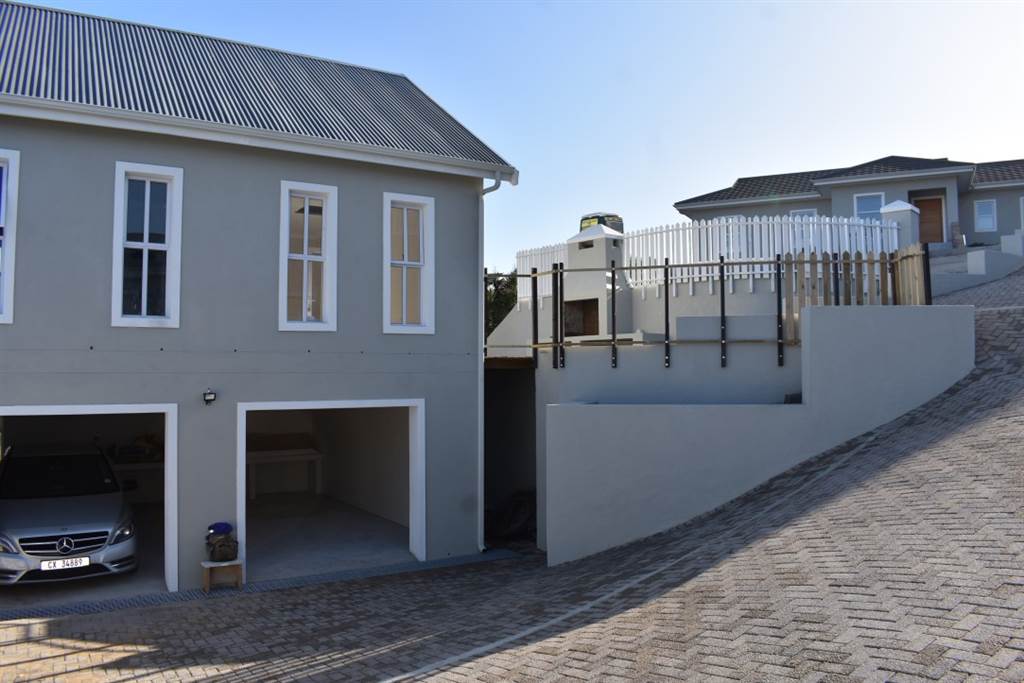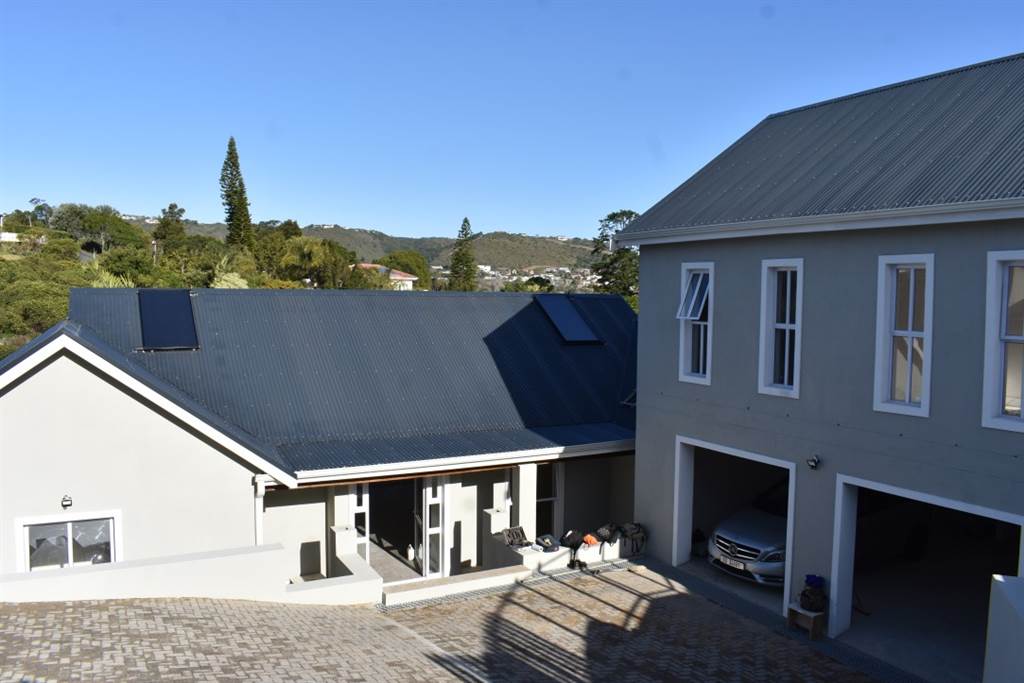


R 4 950 000
4 Bed House in Hunters Estate
This stunning home comprising of four spacious bedrooms and three bathrooms is the ideal opportunity for those wishing to create a bespoke home without the aggravation that is associated with building from scratch. The price includes all fixtures and fittings.
The home is situated along a green belt offering privacy and views of nature. The living room features vaulted ceilings with exposed trusses and forms the core of the home which effortlessly leads onto the covered patio with built in braai. Two bedrooms, which share a bathroom, are located to the one side of the house with the oversized master suite being located on the other. The open plan kitchen has a separate laundry and scullery with direct access to a drying yard.
A separate entrance one bedroom self contained cottage complete this lovely well designed home. Priced as a completed home the developer is giving potential purchasers the opportunity to finish the home according to their own style and taste, currently the home is roofed, plastered and painted and is ready for final fitting options. Off street parking for two vehicles and an oversized double garage cater to all parking and storage requirements.
Disclaimer: While every effort will be made to ensure that the information contained within the Hamiltons Property Portfolio website is accurate and up to date, Hamiltons Property Portfolio makes no warranty, representation or undertaking whether expressed or implied, nor do we assume any legal liability, whether direct or indirect, or responsibility for the accuracy, completeness, or usefulness of any information. Prospective purchasers and tenants should make their own enquiries to verify the information contained herein.
Property details
- Listing number T4122582
- Property type House
- Erf size 900 m²
- Floor size 330 m²
Property features
- Bedrooms 4
- Bathrooms 3
- Lounges 1
- Dining Areas 1
- Garages 2
- Pet Friendly
- Patio