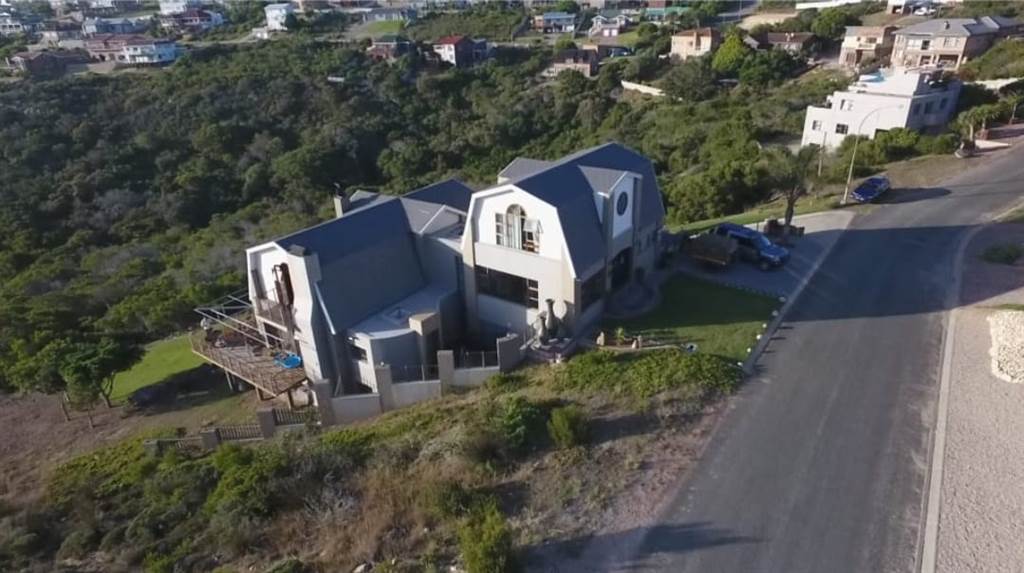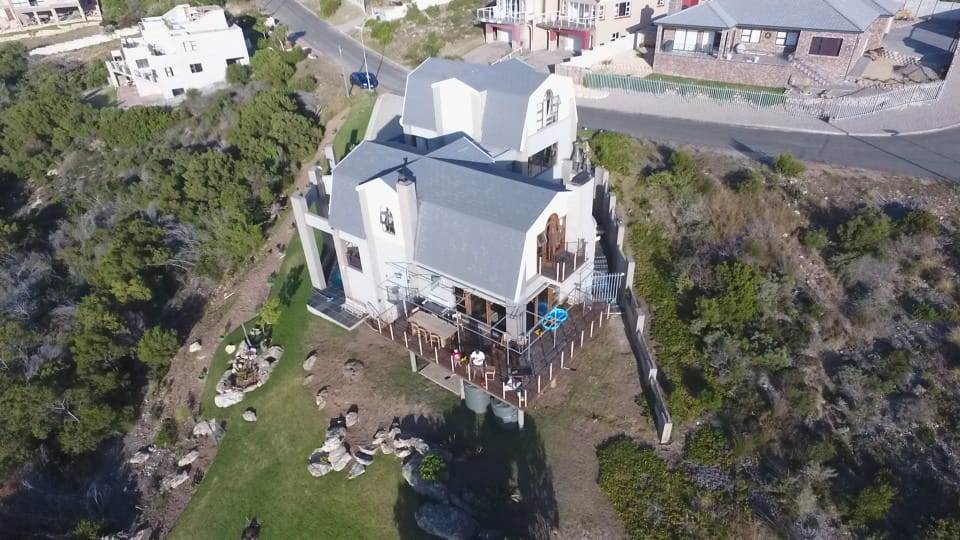


R 4 950 000
5 Bed House in Dana Bay
10 p. minor streetBeautiful 4-storey home with a special private place for all your family members. Not to be found anywhere else. A heavy double-volume copper and wood swivel front door set the tone for what is to follow in this one-of-a-kind home. The grand entrance leads you into an open space that is fit for a lounge or dining area. Turn right to a generous guest room with a full ensuite bathroom and private balcony overlooking a beautiful green gorge. On this level, you will also find the absolutely spacious master suite with open bathroom fit for a queen. Shower with a view.
An industrial spiral staircase stretches over all 4 storeys, it leads up to a loft suite complete with a prep bowl and space for an open plan lounge and bedroom with ensuite bathroom. Take the staircase down one level from the front door and find a laundry and scullery bigger than most kitchens with a cosy sunny backyard. Then a huge dining and lounge area, indoor braai with an open plan kitchen. The kitchen boasts a walk-in pantry with a backdoor leading to water tanks and a boma.
The ground level is for entertaining! The swimming pool, fireplace, entertainment area, and sliding doors lead to the beautifully landscaped garden.
More about this house: Borehole, sprinkler irrigation, water filters, water tanks 5000l, led lights in the house, double tandem garage(4 cars), double carport, owl house, automated gate, garden taps all around the house.
Property details
- Listing number T4166258
- Property type House
- Erf size 990 m²
- Floor size 656 m²
- Rates and taxes R 1 600
Property features
- Bedrooms 5
- Bathrooms 5
- Lounges 1
- Dining Areas 1
- Garages 4
- Pet Friendly
- Laundry
- Patio
- Pool
- Security Post
- Study