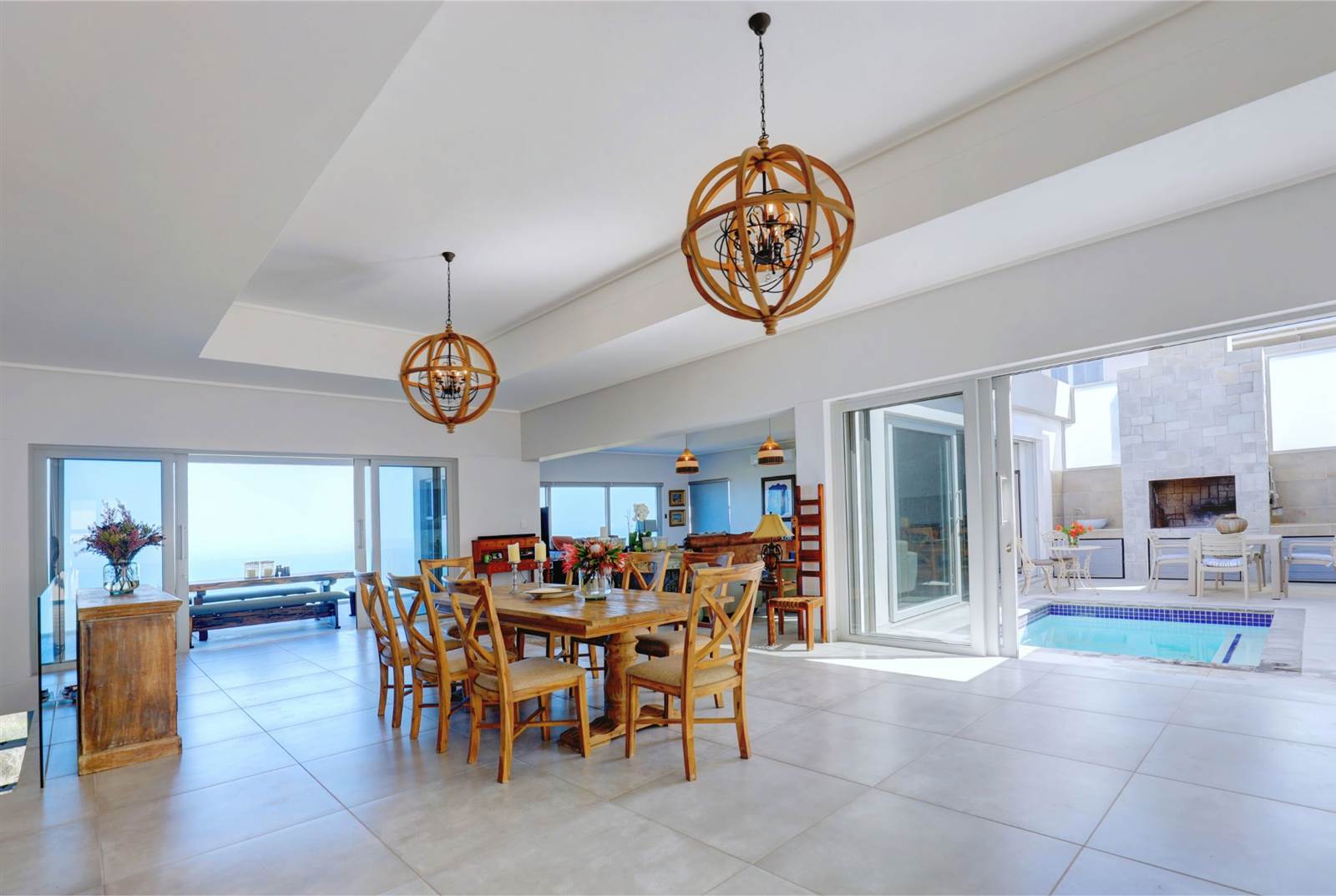


R 19 200 000
4 Bed House in Pinnacle Point Golf Estate
191 eastwood driveCoastal Elegance. |Exclusive Mandate|
Welcome to this inviting Pinnacle Point residence, where the essence of coastal living blends seamlessly with modern comfort. As you step inside this home, you will immediately notice the harmonious design that captures the essence of relaxed luxury.
On the first floor, an open-plan layout awaits, elegantly combining the living area, kitchen, dining space, and family lounge. Electric blinds add convenience and sliding doors gracefully connect these spaces with two undercover balconies, inviting the refreshing summer breeze to flow through.
One of the highlights of this home is the ideally positioned indoor/outdoor swimming pool. Nestled at the heart of the house, it is accompanied by a built-in braai, creating an indoor space with an outdoor ambiance. The open roof area above the pool allows natural light to filter in, enhancing the sense of openness. Sliding doors connect the pool area to the indoor braai and other living areas, creating a versatile space for relaxation and entertainment.
The first floor also hosts the main bedroom, thoughtfully designed with ample cupboard space and a spacious en-suite bathroom. Electric blinds offer convenience and privacy with the ease of operation to reveal spectacular views over the golf course and the boundless ocean beyond.
For those who need a dedicated workspace, there is a study on the first floor, allowing you to focus while enjoying the serene surroundings. Additionally, a guest toilet, scullery, and laundry area are conveniently located off the kitchen, ensuring that daily chores are handled with ease.
Venturing to the lower floor, you will discover three more bedrooms, each with own en-suite bathroom. Sliding doors in these bedrooms open to a patio with a lush grass area, offering a private retreat to soak in the sun or simply enjoy the outdoors.
Convenience is key on the lower floor, with a kitchenette and lounge area providing a separate living space for family members or guests. A spacious storage area, large enough to house all your hobby essentials, from camping gear to bicycles, adds to the practicality of this home.
This home boasts two double garages, ensuring that your vehicles are well accommodated. Ample parking space is also available for guests, making entertaining a breeze. Solar panels and an inverter system are in place, not only reducing your carbon footprint but also providing energy efficiency.
Property details
- Listing number T4505030
- Property type House
- Erf size 1126 m²
- Levies R 3 300
Property features
- Bedrooms 4
- Bathrooms 4.5
- En-suite 4
- Lounges 3
- Garages 4
- Pet Friendly
- Balcony
- Built In Cupboards
- Gym
- Laundry
- Patio
- Pool
- SeaView
- Storage
- Study
- Walk In Closet
- Entrance Hall
- Kitchen
- Garden
- Scullery
- Pantry
- Family Tv Room
- Aircon