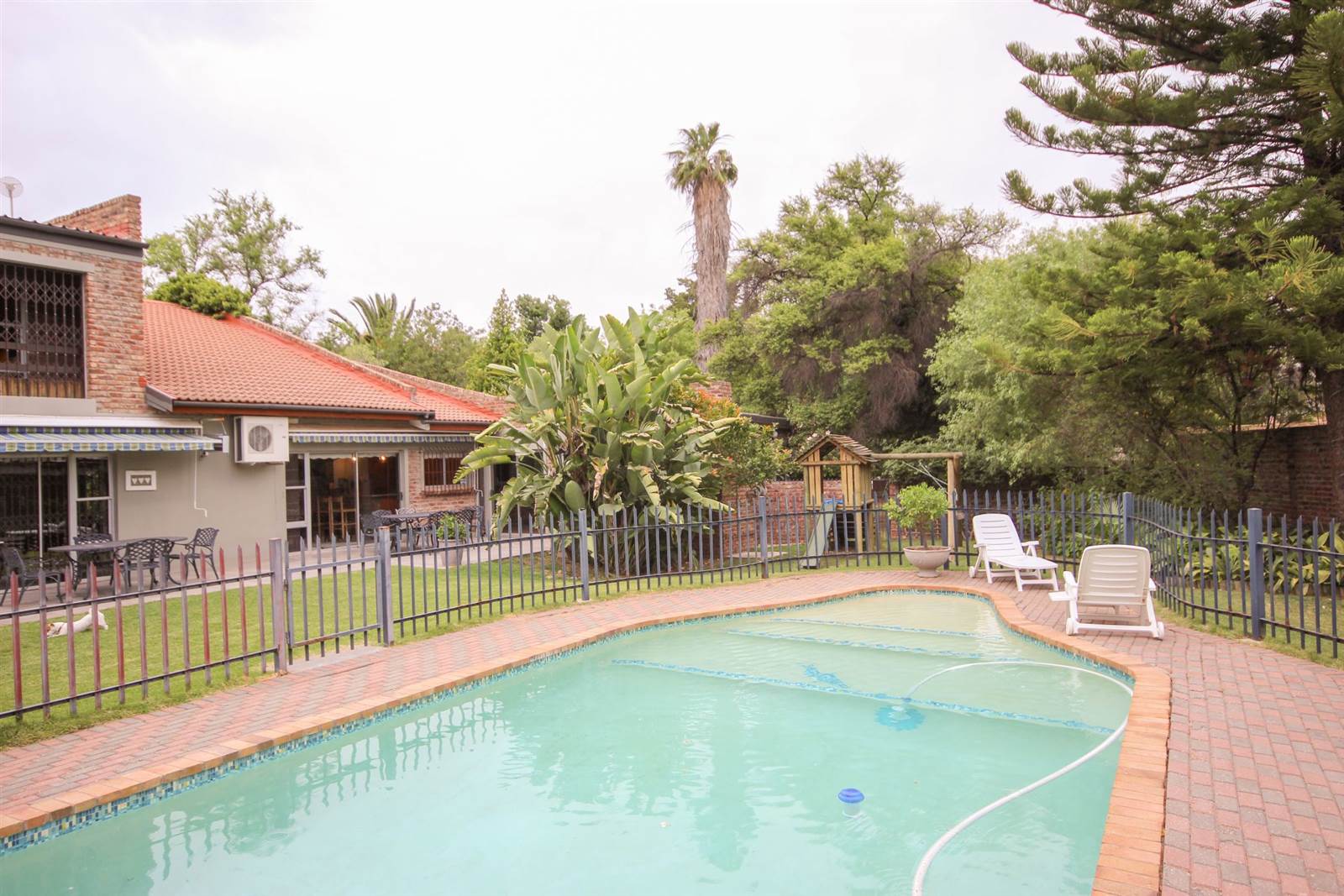


R 4 378 000
4 Bed House in Wesbank
Property ideal for establishing a Guesthouse . Nestled in a luscious well-kept garden is the beautiful family home in a very sought after area. This property is ready to move in.
Situated in a cul-de-sac in a tree-filled area in Westbank is a very neat double-storey, face brick house on a large stand. This property can easily be converted into a Guesthouse.
As you enter the house, you access a large open plan dining room, TV/ entertainment room, kitchen, and a living room under the loft.
A built-in bar with a liquor storeroom form part of the dining room.
Wooden staircase leads to the loft and the main bedroom. The main bedroom has an en-suite bathroom, walk-in closet and a balcony overlooking the garden, and pool. From the loft you have a beautiful view of the dining room.
Between the kitchen and the TV/ entertainment room, is a passage leading to the three bedrooms.
What is better than enjoying the sauna and the jacuzzi after a long day after lighting the fire in the built-in braai in the enclosed indoor braai room.
On a warm day you can move from the indoor braai room to the outside braai area next to the fenced swimming pool.
The garden is ideal for children and animals to play.
Some of the luxuries includes and inverter and enough solar panels with batteries.
Parking includes a double garage, carports, and ample open space for more parking.
Property details
- Listing number T4442596
- Property type House
- Erf size 3625 m²
Property features
- Bedrooms 4
- Bathrooms 3
- En-suite 1
- Lounges 3
- Garages 2
- Covered Parkings 2
- Pet Friendly
- Balcony
- Built In Cupboards
- Laundry
- Pool
- Storage
- Entrance Hall
- Kitchen
- Garden
- Family Tv Room
- Irrigation System