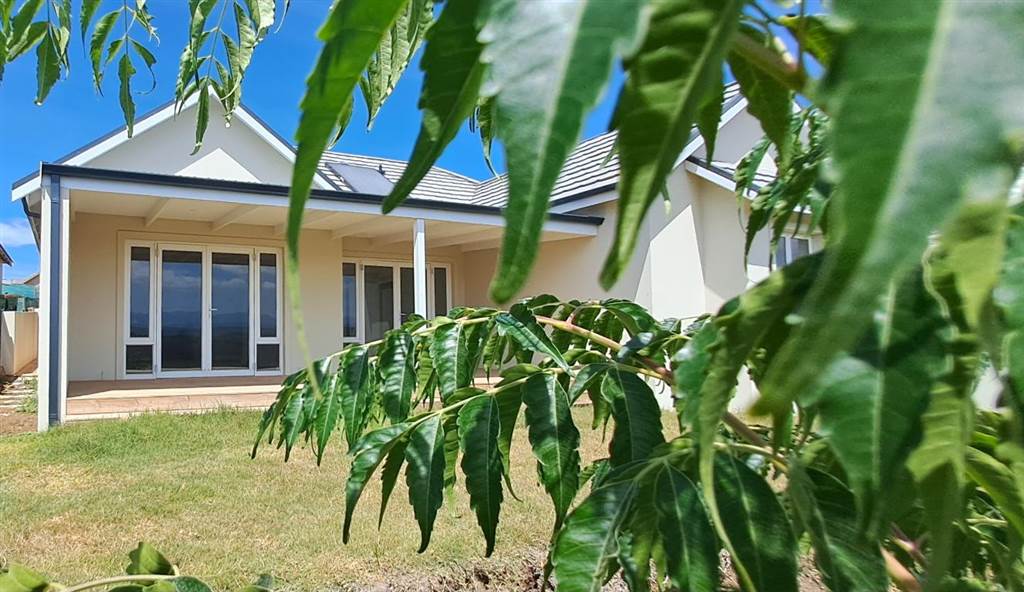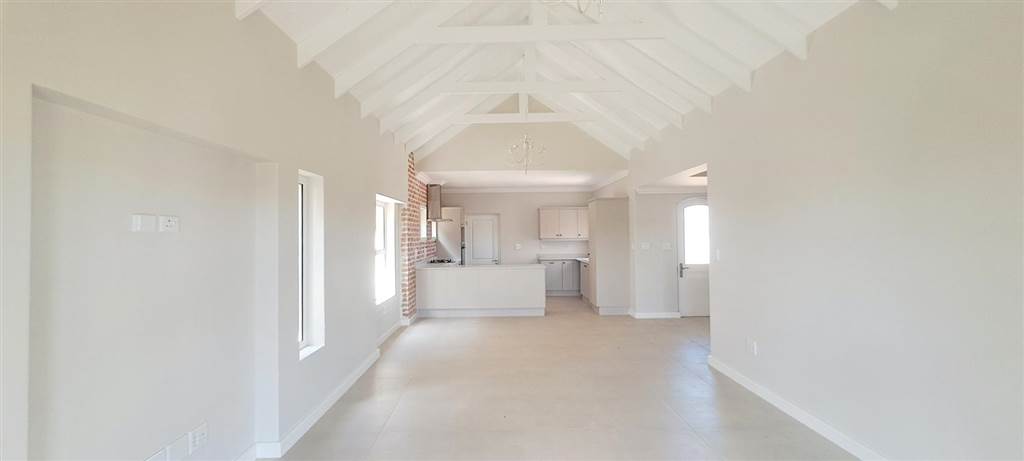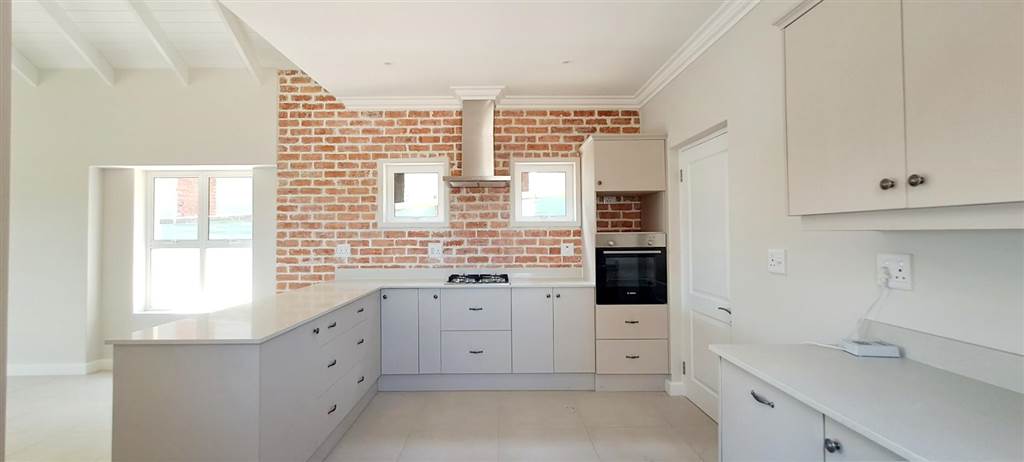R 3 750 000
3 Bed House in Baron View
Compact designer home that encapsulates the essence of modern living, available for the attractive price of R3.75 million with NO TRANSFER DUTY.Occupation date completion 1 May 2023
Perched high on the hill in the soul of the estate, this brand-new home, crafted by one of Plettenberg Bay''s premier building companies, promises a lifestyle of tranquility and sophistication. The clever design features 3 bedrooms and two full bathrooms, offering ample space for a smaller family or first-time homeowners seeking a serene retreat.
The open-plan kitchen is the heart of the home, providing a seamless flow into the living area with exposed neat roof trusses, creating additional volume and an appealing sense of space. Tasteful tiling and a double garage add to the overall functionality and aesthetic appeal of the residence.
Situated on a corner plot with single access, the property offers a sense of privacy and exclusivity. The pretty patio is an ideal spot for morning coffees or evening relaxation, providing a perfect blend of indoor and outdoor living.
The master suite boasts a private en-suite bathroom for ultimate comfort, while the second bedroom opens directly onto the patio, offering a unique connection to the outdoors.
Enjoy the proximity to the prestigious Sky Villa hotel and relish in the top-notch security and peace of mind that Barons View Village provides. This home is not just a dwelling it''s an invitation to experience the luxurious simplicity of life in Plettenberg Bay.
With all the amenities and luxuries that Plett has to offer, this property is an ideal choice for those who appreciate the charm of conventional living with a touch of contemporary elegance. Don''t miss the opportunity to make this chic residence your own and embrace a lifestyle that combines comfort, style, and the scenic beauty of Plettenberg Bay.
Contact us today to schedule a viewing and make this dream home yours!
Property details
- Listing number T4518506
- Property type House
- Erf size 452 m²
- Floor size 194 m²
- Levies R 1 115
Property features
- Bedrooms 3
- Bathrooms 2
- Lounges 1
- Dining Areas 1
- Garages 2
- Pet Friendly
- Patio
- Security Post


