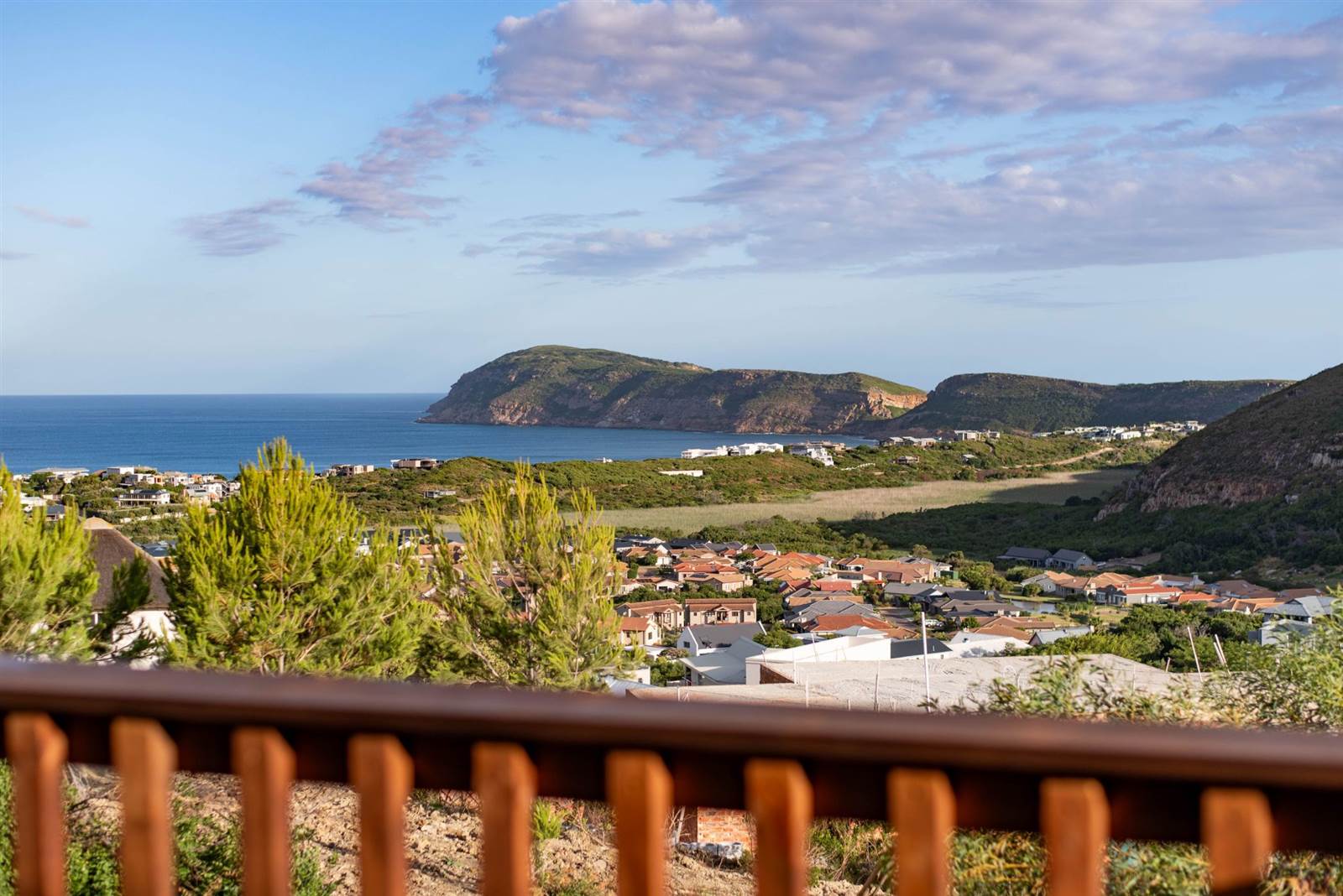


R 7 900 000
4 Bed House in Robberg Ridge
Cleverly designed new house on an unusual Robberg Ridge stand. Featuring magnificent views of Robberg and Formosa Bay from all four bedrooms and the living area.
The open plan sitting/dining/kitchen living space has sliding glass doors onto a wooden balcony with forever sea views on the front side, and stacking doors on the other side - which lead to a north-facing pool & entertainment courtyard with a built-in braai.
The overall effect is of light, airy space, complemented by an elevated, beamed ceiling. And natural warmth in winter.
The master suite on the same level as the living area - includes a full bathroom, with bath, shower, double vanity and private loo, plus a walk-through study. The bedroom has sliding glass doors with a private glass-fronted balcony.
There are three bedrooms downstairs, all with ensuite bathrooms (loo, shower and basin) bay views and garden access.
The spacious double-garage has direct access into the scullery/laundry area which is in an alcove behind the kitchen. It also opens into a courtyard which gives access to a storeroom (or maids room) and an outside loo and basin.
There is a guest cloakroom off the main living area. Still to be selected is a wood-burner for the living space and the skirting boards. A 900 mm SMEG electric/gas stove/oven is included, or a comparable model of the buyers selection.
Property details
- Listing number T4456435
- Property type House
- Erf size 1485 m²
Property features
- Bedrooms 4
- Bathrooms 4.5
- En-suite 4
- Garages 2
- Scenic View
- SeaView