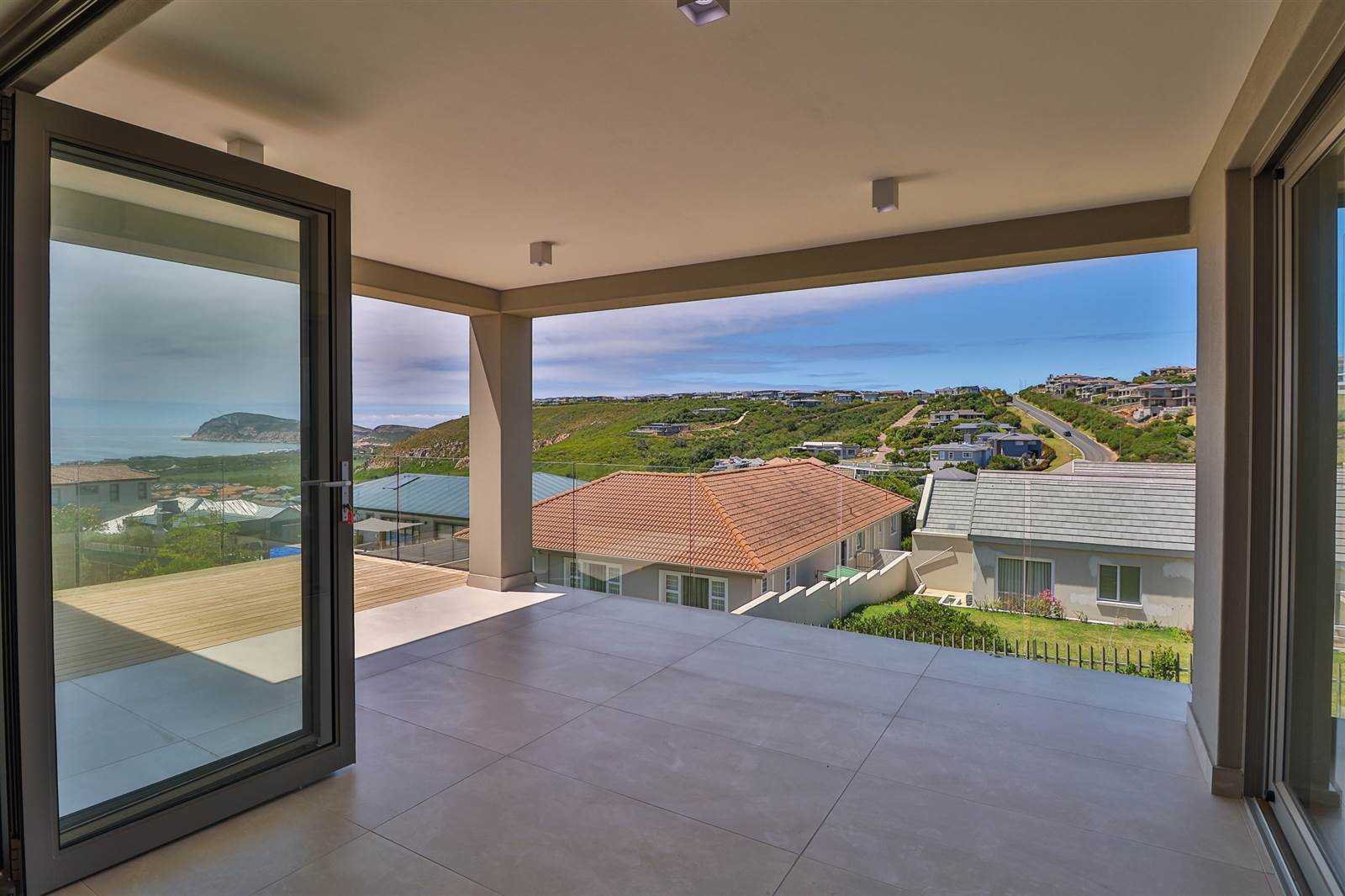


R 6 750 000
4 Bed House in Robberg Ridge
SOLE MANDATE
This four-bedroom home invites you through a welcoming passage, unveiling a world of space and breathtaking vistas. To your right, two cozy bedrooms share a bathroom, while access to the larger-than-standard-sized double garage lies conveniently opposite.
As you venture further, the passage melts away into a grand open-plan haven a symphony of kitchen, lounge, and dining seamlessly orchestrated around a crackling fireplace. Step onto the expansive balcony, where a built-in braai promises sizzling evenings under starlit skies, all serenaded by the gentle whispers of the ocean.
The panorama unveils a majestic tapestry of sea and the iconic Robberg, forever etched in your memory. On this level, nestled away for ultimate privacy, awaits your luxurious en-suite sanctuary.
Descend the stairs to discover another hidden gem a vast open-plan space, perfect for a second lounge/TV room. A fourth en-suite bedroom, complete with its own entrance, offers independent living possibilities or a secluded guest suite. This level embodies endless possibilities and includes provision for a tea/coffee station with a prep bowl and space for an under-counter fridge.
Embrace the warmth of a home that reflects the beauty of Plettenberg Bay living. Come, discover your forever home.
Property details
- Listing number T4458492
- Property type House
- Erf size 425 m²
- Floor size 270 m²
- Rates and taxes R 1 100
- Levies R 934
Property features
- Bedrooms 4
- Bathrooms 3
- Lounges 1
- Dining Areas 1
- Garages 2
- Pet Friendly
- Balcony
- Patio
- Security Post
- Entrance Hall
- Scullery
- Fireplace
- Built In Braai