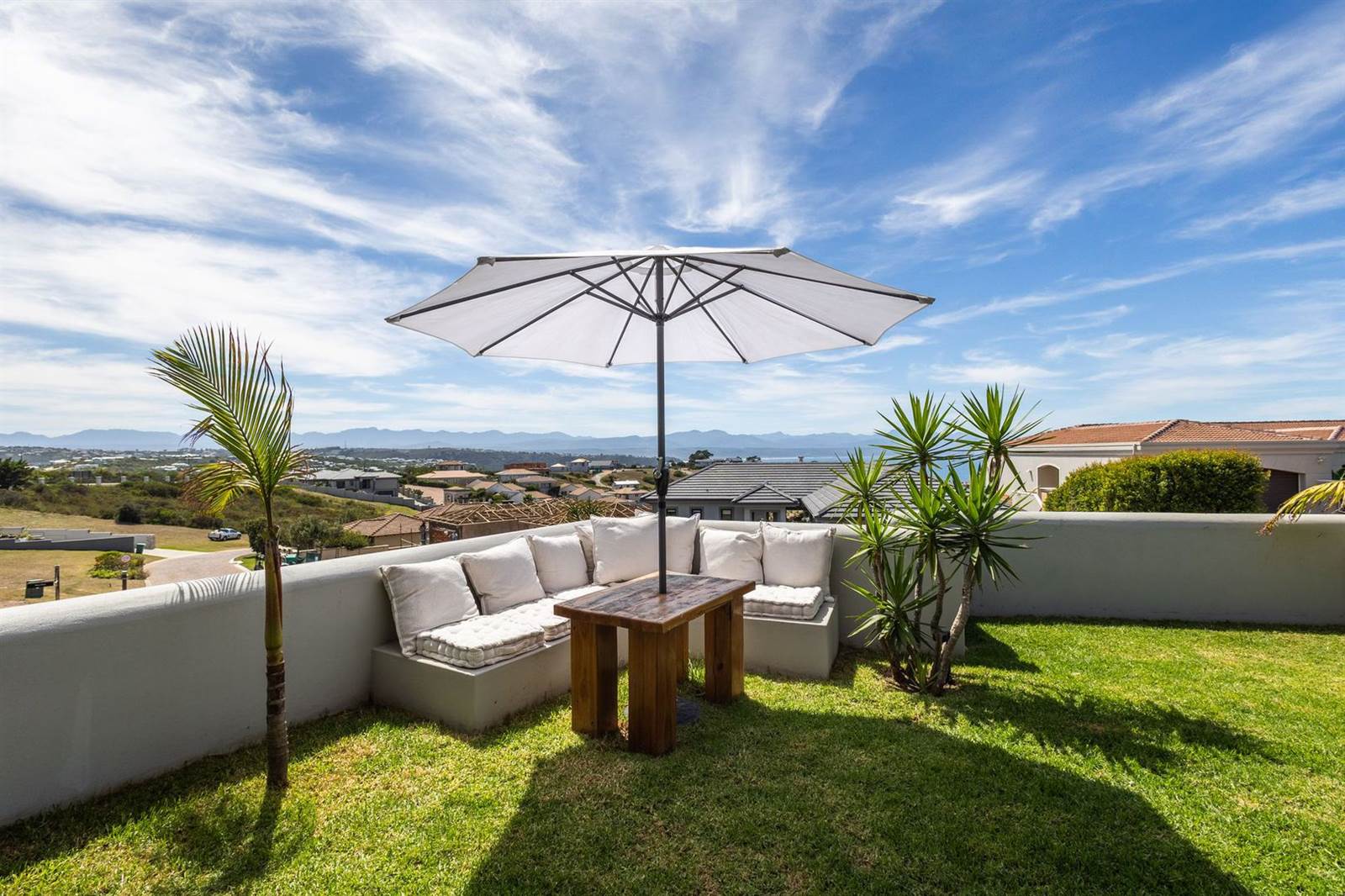


R 18 000 000
6 Bed House in Whale Rock Heights
18 southern rightSole Mandate
This generous six-bedroom family home could easily be your permanent or holiday home. Wide open indoor and outdoor spaces for lounging or entertaining. Perfect for large groups. It''s ideal, too, if you want to sit quietly and soak up the views and air of the ocean. This cleverly designed house allows you to be social or calmly quiet. Move easily between sun deck and lawn, lounge and pool, playroom and garden, bedrooms and balcony.
Host a long-table dinner or a casual diner-style meal tucked into the L-shape of the kitchen. Store your special wine collection perfectly in the glass-fronted cellar beneath the stairs All the proportions are spacious from the double front-door, double-volume entrance, to the incredible walk-in pantry boasting its own cabinetry, work surfaces, and display shelves. From the entrance, oak floors and walls of glass doors and windows allow you to float into the views of the bay from the ground floor and if you look up youll have views of the sky through the overhead walkway. Display your books or treasures on the discreet and subtle shelving in the downstairs playroom. Appreciate the walls'' clean lines and blank canvas, with accent light fittings that contribute, rather than distract from the whole. Downstairs also hosts a comfortable guest room.
Upstairs choose your preferred bedroom from 4 of which 2 have en suite bathrooms with glass showers and muted tile colours. For the two kids'' bedrooms, the colour can be
played up, or down bold or neutral.
Sip your morning coffee on the upstairs covered balcony, or enjoy a nightcap with the stars.
Cooking or cheffing in the well-appointed streamlined kitchen with views to the sea and the mountains across the fitted breakfast bar, long-table dining and
lounge allows the host to be part of the social occasion while working with state-of-the-art ovens and the large gas hob. The scullery is light, airy, and spacious a
room with its own design features in the glass roof. Who knew a scullery could be so elegant?
The long driveway from the road leads to a generous modern pergola offering shade parking for guests, while a large double garage will house your cars. Youll be short
drive down the hill to the beach, and the destination town of Plettenberg Bay offers up-to-date shopping and dining opportunities
Features:
Downstairs guest room
Large Playroom/study opening onto the garden
Guest bedroom
Guest toilet
Wine Cellar
Kitchen with large scullery
Extra large double garage
Separate one-bedroom flatlet with lounge and kitchen
Four bedrooms upstairs - 2 en-suite and the other 2 share a full bathroom
All bedroom upstairs air cons
Salt Heated pool with heat pump inverter
Wooden fireplace in lounge
Double carport
Invertor 6.5kw
Gas Hob
Built-in braai
Property details
- Listing number T4591005
- Property type House
- Erf size 1083 m²
- Floor size 591 m²
- Rates and taxes R 2 602
- Levies R 1 775
Property features
- Bedrooms 6
- Bathrooms 6.5
- Lounges 2
- Dining Areas 1
- Garages 2
- Covered Parkings 2
- Flatlets
- Pet Friendly
- Pool
- Study