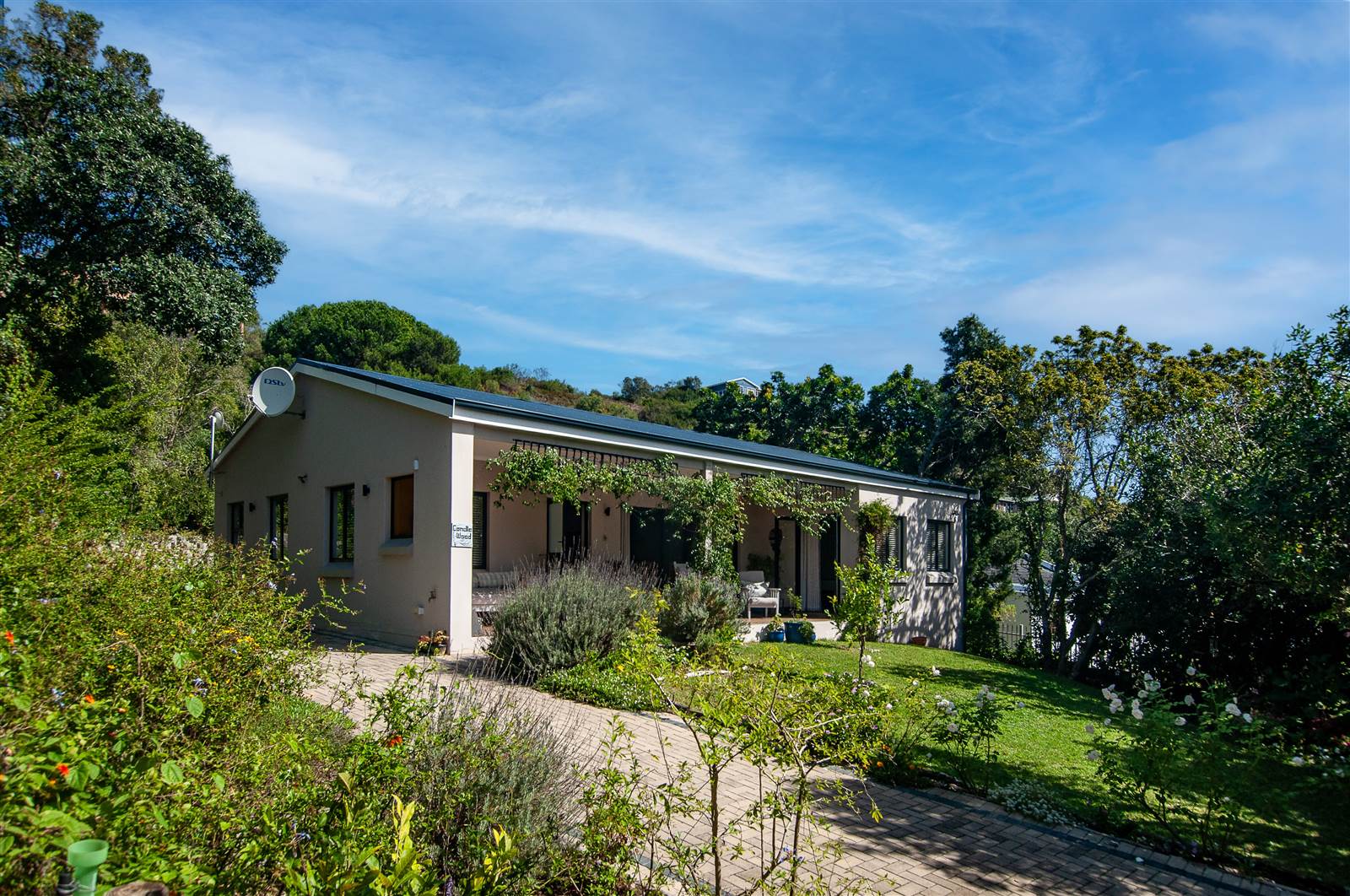


R 3 095 000
2 Bed House in The Village
SOLE MANDATE: Set in a magical garden on a large erf in a tree-lined street in the sought-after Village, this immaculate home has a relaxed sense of serenity. Open plan living areas filled with light open out through stack-away doors onto a north-facing, covered patio with additional space for an outdoor lounge and dining area. The heart of this home unfolds in a modern kitchen with Caesarstone counters, a cosy breakfast nook, and separate scullery, all adding to the allure of this culinary haven. For the health conscious there is also a water filtration system.
When it''s time to unwind, retreat to the luxurious master bedroom, an oasis of tranquillity boasting wall-to-ceiling built-in cupboards with high gloss finish, a ceiling fan for comfort and double doors that lead to the patio, blending indoor and outdoor living. The bathroom features upmarket finishes. The equally inviting second bedroom offers built-in cupboards and a convenient study area. A separate guest bathroom with sophisticated design and trendy barn door, offers a shower, basin, and loo and there is an adjacent floor-to-ceiling linen cupboard providing plenty of storage.
Outside, enjoy the fully enclosed, lush and lovingly tended garden, complete with a vegetable tunnel and a storage shed. Parking is effortless with a paved driveway and on-site parking for 4 cars and there is an extra-large, separately alarmed, tiled, double automated garage with wash trough, plumbing for a laundry, and lots of room to tinker. Between the house and the garage is a sheltered and private area, perfect for entertaining. A burglar alarm and beams provide peace of mind.
Ideally located, this residence is walking distance to town with all its amenities, the lagoon, school and the Village Green, and just a short drive to three beaches. Don''t miss the chance to make this stylish property your home, where every detail has been meticulously crafted to offer the epitome of comfort and there is not a stitch of work to be done. Schedule your viewing today and immerse yourself in luxury living at its finest.
The size of the footprint is R189m including covered patio and double garage. Covered patio is 23m. Foundations allow for a second level to be added on. Some furniture is optional.
Registered with the PPRA.
Property details
- Listing number T4595208
- Property type House
- Erf size 1108 m²
- Floor size 189 m²
- Rates and taxes R 871
Property features
- Bedrooms 2
- Bathrooms 2
- Lounges 1
- Dining Areas 1
- Garages 2
- Pet Friendly
- Alarm
- Patio
- Security Post
- Study