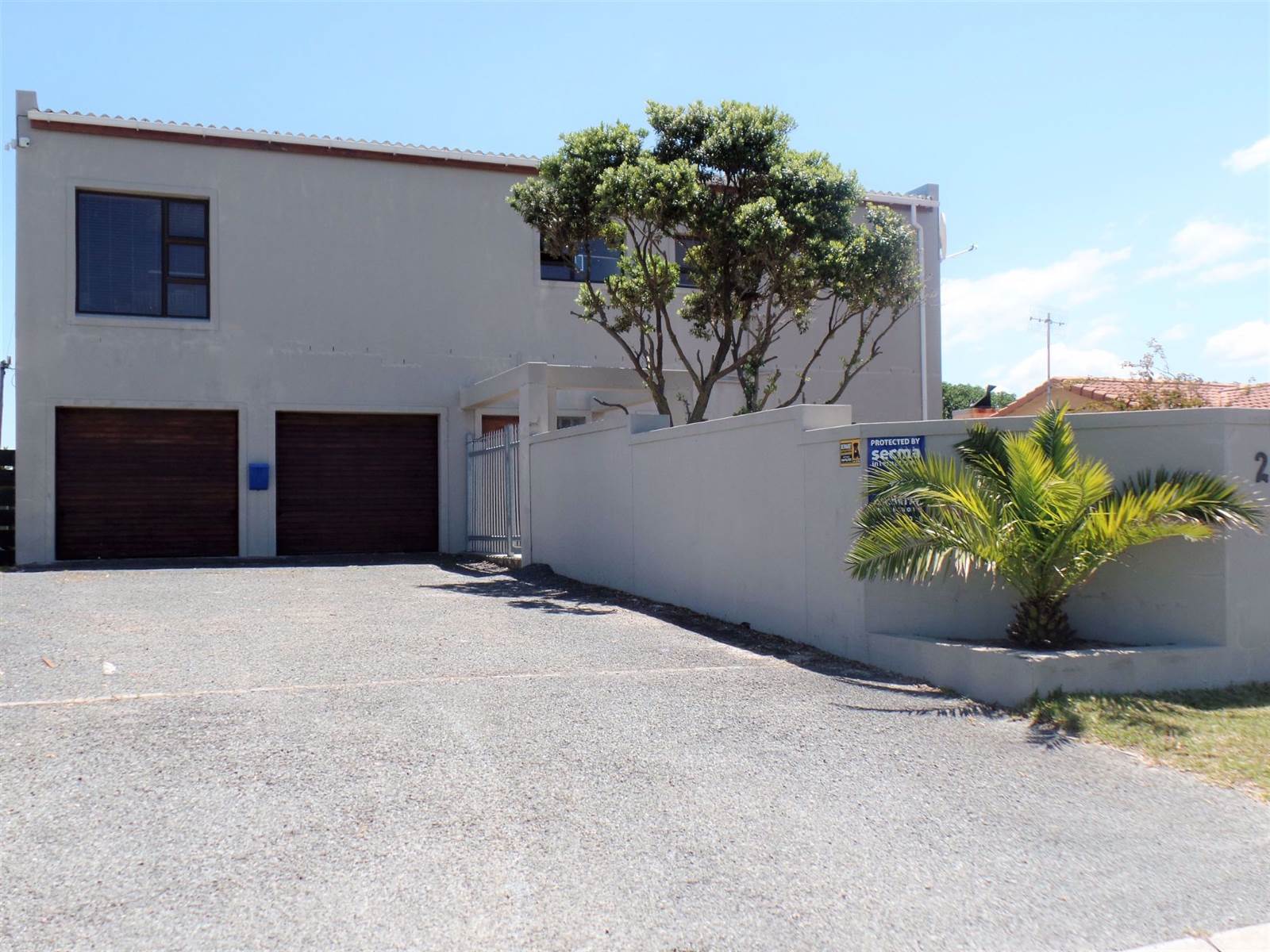


4 Bed House in De Kelders
Spacious home in De Kelders. Exclusive Sole Mandate
This fantastic family home is perfect for both immediate and extended families, offering spacious bedrooms and generous living areas.
Entrance Level: Features two large bedrooms, a separate bathroom, and a laundry room. Enjoy the living/TV room and a study area. The double garage is extended for additional storage or as a workshop, with potential to separate the two levels for added flexibility.
Top Level: Includes an open-plan kitchen with a scullery and walk-in pantry, a TV room with a cozy fireplace, and a dining area with a built-in braai. The living room and dining area open onto a balcony through sliding doors. The three interleading living areas provide ample options for design and decoration.
View by Appointment.
Property details
- Listing number T3475425
- Property type House
- Erf size 595 m²
Property features
- Bedrooms 4
- Bathrooms 3
- En-suite 2
- Lounges 3
- Garages 2
- Balcony
- Built In Cupboards
- Scenic View
- Sea View
- Walk In Closet
- Kitchen
- Family Tv Room