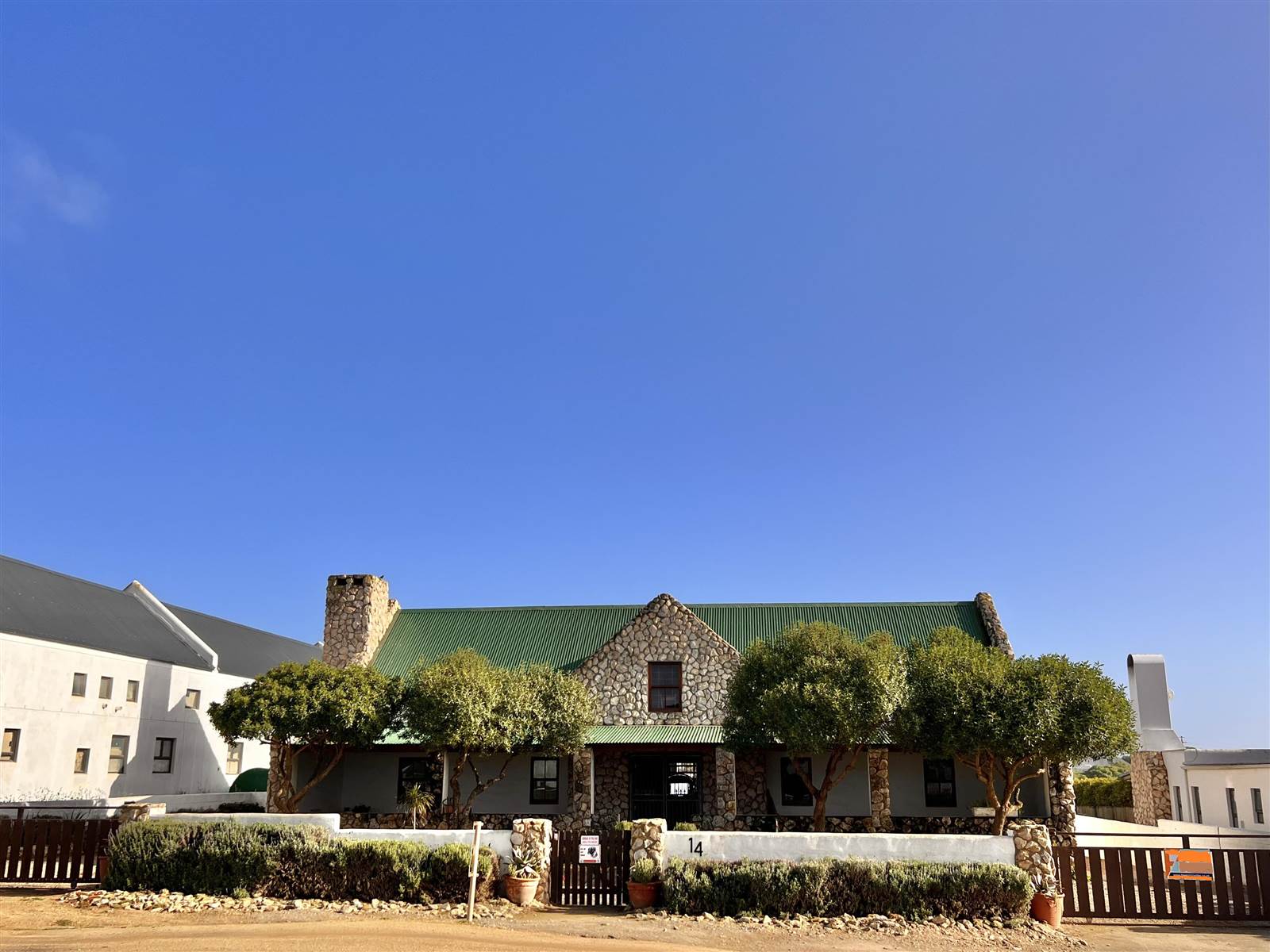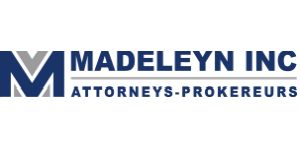


3 Bed House in Jacobsbaai
14 jacob de goedeEnter a world of luxury as you walk into this finely crafted Jacobsbaai home. As you step through the front door, you''ll feel a warm and inviting atmosphere that goes beyond what you can see in pictures it''s something you have to experience for yourself.
This home is like a blank canvas, perfect for a peaceful vacation getaway or a forever home. The open layout effortlessly connects the living room, dining area, and kitchen, giving you plenty of room to move around. And don''t forget the beautiful vegetable garden that adds a natural touch to your new home.
Within these walls, you''ll find:
Open Concept Living: With an open plan that seamlessly integrates living spaces, featuring a cozy Dover stove in the lounge area and and integrated built-in braai area in the kitchen area.
Kitchen Elegance: A well-appointed kitchen, complete with a separate scullery/laundry, exemplifies both style and practicality.
Bedrooms and Bathrooms: This home boasts three bedrooms, two of which indulge you with en-suite bathrooms. The master bedroom exudes luxury with its en-suite bathroom and a walk-in closet. A full family bathroom serves the remaining spaces.
Open loft: The spacious open loft is perfect for extra sleep space/ gym/ office/work service and reading area.
Modern Comforts: The presence of a gas geyser ensures efficient hot water supply, extra workshop in Garage.
Outdoor Oasis: An undercover front patio invites you to relish the outdoors in comfort, whether it''s morning coffee or evening gatherings. Back yard Patio with Built-in braai.
Ample Storage: The double garage comes with surplus space, also extra workshop and storing for your outdoor essentials.
Pet-Friendly: With complete boundary walls, this property is secure and perfect for your beloved furry companions.
More than just a house, this property embodies a lifestyle. If you sense that this residence aligns with your desires, do not hesitate to reach out. Prepare to be pleasantly surprised contact us today to arrange a viewing of your potential dream home.
Property details
- Listing number T4344099
- Property type House
- Erf size 1 050 m²
- Floor size 452 m²
- Rates and taxes R 1 000
Property features
- Bedrooms 3
- Bathrooms 3
- Lounges 2
- Dining Areas 1
- Garages 2
- Covered Parkings 2
- Pet Friendly
- Laundry
- Patio
- Study
- Kitchen
- Garden
Photo gallery
