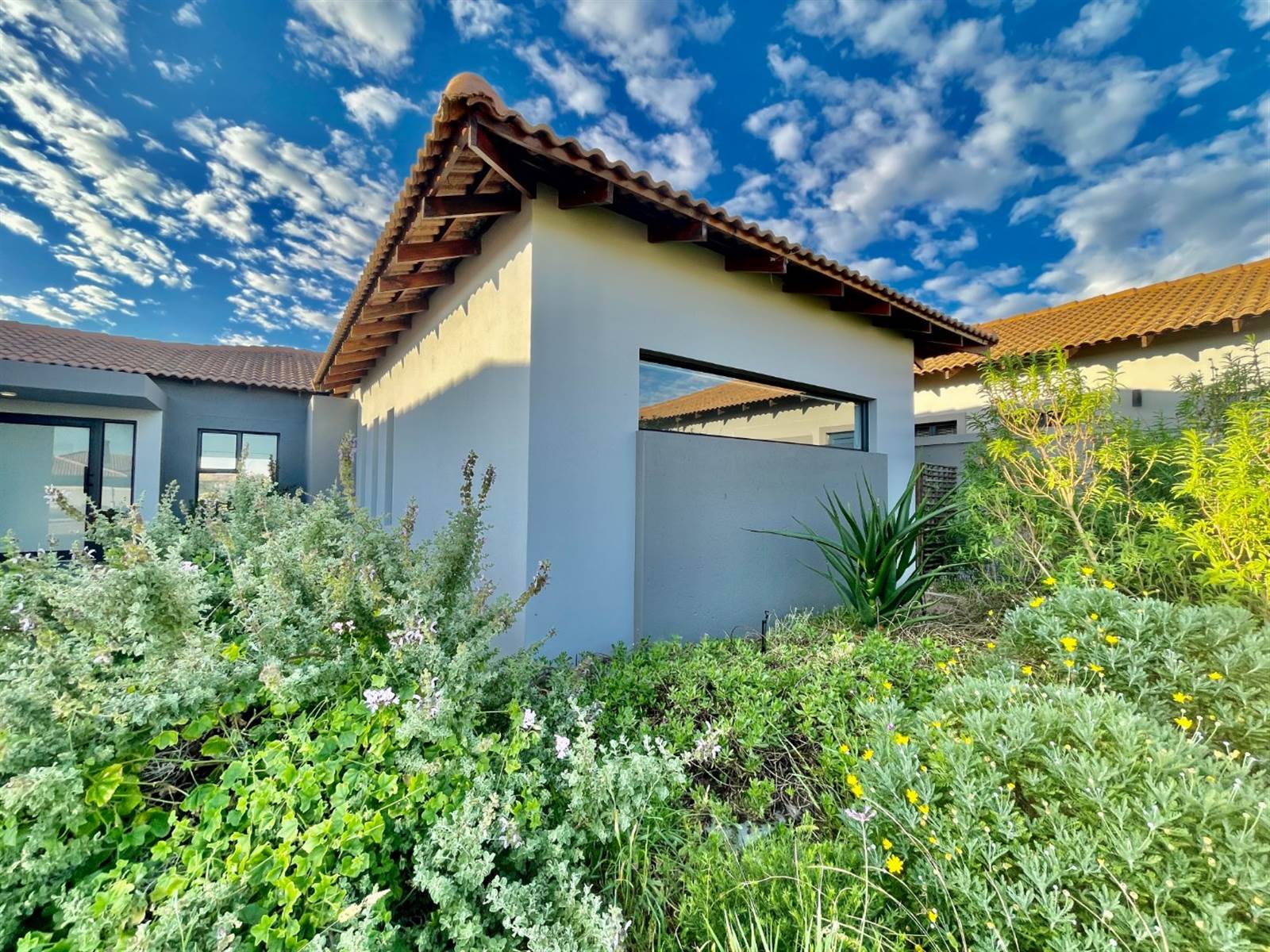R 4 275 000
3 Bed House in Langebaan Country Estate
JOINT MANDATE
The Langebaan golf estate offers security, but also ample outdoor activities and well-maintained cycling and walking trails. Springbok, Bontebok, and a huge bird life roam free amongst golfers and living spaces. Modern amenities like a fully equipped gym, and tennis courts, with a bicycle obstacle course and restaurant facilities at the clubhouse make for family and active family life. Situated in a Cul-de-Sac this property is ideal for a young family or a retired couple.
This sleek, contemporary family home on the golf course, featuring open spaces, high ceilings, and seamless indoor-outdoor living, has been designed for modern living with a touch of luxury.
Airy and Spacious:
The open-plan design contributes to a sense of airiness and spaciousness. This layout likely allows for a seamless flow between different areas of the home.
Having a view of the golf course and nature adds a scenic and tranquil element to the property. Large windows or glass doors enhance this feature, allowing natural light to fill the living spaces.
North-Facing Lounge, Dining, and Living Area:
A north-facing orientation is often sought after in home design because it allows for ample sunlight throughout the day. This can create a bright and comfortable living environment.
Well-Designed Kitchen:
The kitchen, being well-designed, features efficient layouts, quality appliances, and an aesthetically pleasing design that complements the overall style of the home.
Scullery and Laundry Area:
The inclusion of a separate scullery and laundry area suggests an emphasis on practicality and organization. This setup helps keep the main kitchen area tidy and can serve as a dedicated space for various chores.
The presence of spacious built-in cupboards in the scullery and laundry areas likely provides ample storage for household items, cleaning supplies, and laundry essentials.
Entertainment Space:
The open-plan lounge, dining, and living area, combined with the large indoor built-in BBQ, creates a perfect setting for entertaining family and friends. This space seems to be designed for both comfort and socializing.
Large Indoor Built-in BBQ:
This is a unique and attractive feature, especially for those who enjoy grilling and outdoor-style cooking. Having it indoors allows for year-round use and enjoyment.
Family Entertainment:
With the lovely view and the entertainment features, it seems like a perfect place for family gatherings and activities.
Overall, it sounds like a well-thought-out and beautifully designed home that combines functionality with aesthetics. The integration of indoor and outdoor elements, along with the focus on family entertainment, creates a warm and inviting atmosphere.
Three Bedrooms:
The three bedrooms being described as spacious indicate comfort and roominess. This is a desirable feature for a family home, allowing for personalized and relaxing living spaces.
En-Suite Modern Bathroom:
Having one en-suite modern bathroom adds a touch of luxury and convenience to one of the bedrooms, providing privacy and comfort for its occupants.
Shared Family Bathroom:
The shared family bathroom caters to the needs of the other bedrooms, promoting practicality and ease of use for family members or guests.
Modern and Functional Built-in Cupboards:
Modern and functional built-in cupboards in the bedrooms likely contribute to a sleek and organized look. These cupboards offer practical storage solutions for clothing and personal items.
Double Garage:
The double garage accommodating two large cars is a valuable feature, providing shelter for vehicles and possibly offering additional storage space.
Solar Panels and Battery with Inverter:
The presence of 6 solar panels and a 5kW battery with an inverter is a significant nod toward sustainability and energy efficiency. This setup can contribute to reduced electricity costs and a lower environmental impact.
Overall, this home seems to strike a balance between aesthetic appeal and practical functionality. The inclusion of energy-efficient features aligns with modern trends and a growing emphasis on sustainable living. The various spaces and amenities cater to the needs of a family while maintaining a contemporary and comfortable living environment.
Disclaimer: While every effort has been made to provide accurate and up-to-date information in the property description, please note that there may be instances where certain details or information provided may not be entirely correct or current. Changes in property conditions, features, or availability may occur without prior notice.
Prospective buyers or interested parties are advised to independently verify all details, including but not limited to property specifications, amenities, dimensions, legal documentation, and any other relevant information mentioned in the listing description. It is recommended to conduct thorough due diligence and consult with relevant professionals, such as lawyers, architects, surveyors, and the local Authority, to ensure the accuracy of the information and suitability of the property for your specific needs.
The property description is provided for general informational purposes only and does not constitute any form of warranty or representation regarding the property. The listing agent or seller shall not be held liable for any errors, omissions, or discrepancies in the description.
On Show
- Sat 18 May 11:00 - 14:00
Property details
- Listing number T4368460
- Property type House
- Erf size 682 m²
- Floor size 214 m²
- Rates and taxes R 2 267
- Levies R 1 247
Property features
- Bedrooms 3
- Bathrooms 2
- En-suite 1
- Lounges 1
- Dining Areas 1
- Garages 2
- Open Parkings 1
- Pet Friendly
- Built In Cupboards
- Golf Course
- Laundry
- Kitchen
- Scullery


