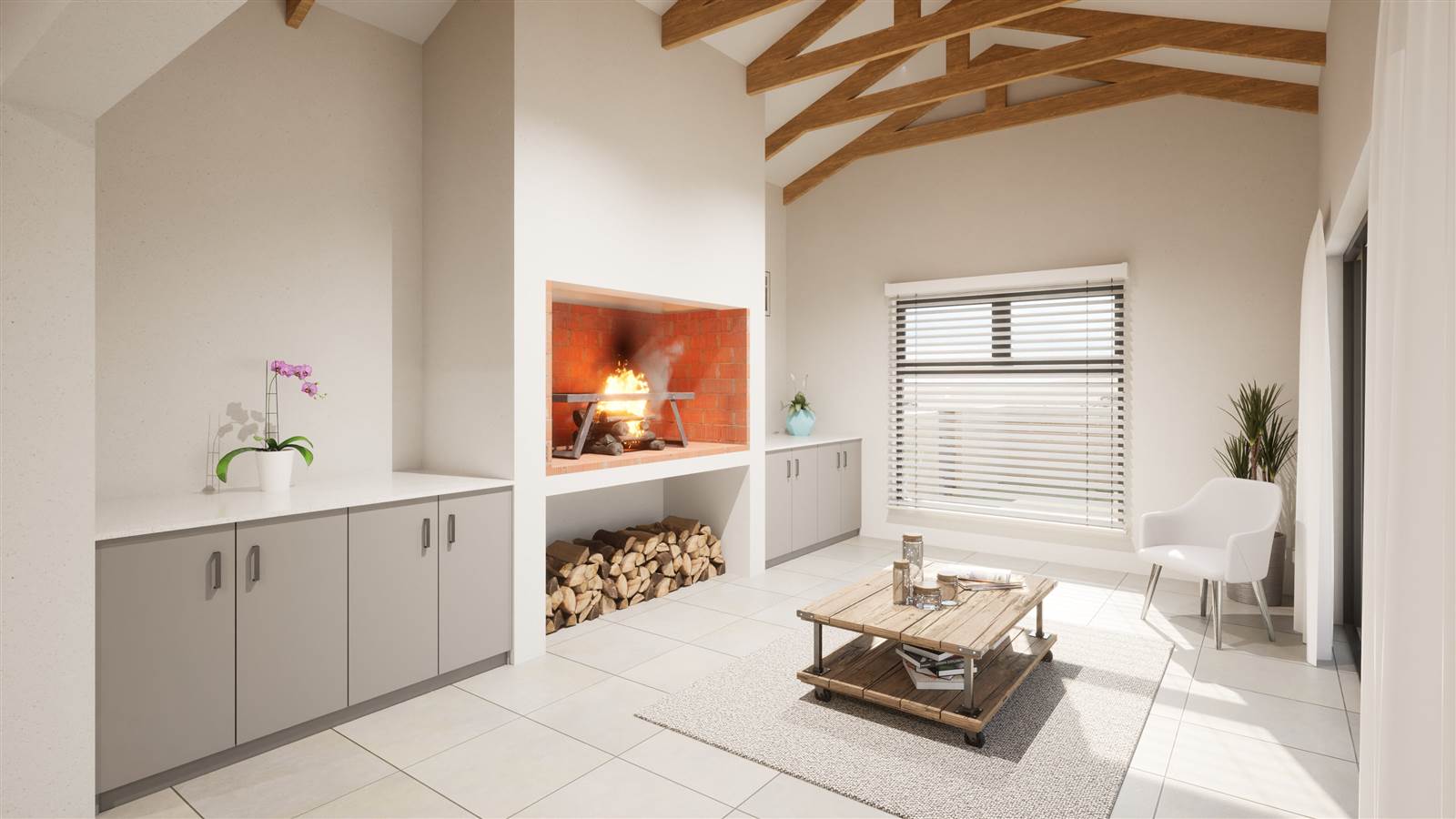


R 4 325 000
4 Bed House in Langebaan Country Estate
This beautiful 4-bedroom Plot & Plan residence is under construction and nestled within the highly desirable Langebaan Country and Golf Estate. Situated close enough to capture the invigorating sea breeze, this home offers a distinctive coastal living experience.
Anticipated for completion in the first half of 2024, this exquisite home embodies luxury living and contemporary design.
Boasting a northern orientation, the living areas, entertainment braai area, and patio overlook an enclosed walled garden, providing a tranquil retreat. The heart of the home, a designer kitchen, features a central island with breakfast seating and a separate scullery that opens into a spacious walled drying yard.
The master bedroom, situated in a private wing, enjoys the northern exposure and comes complete with built-in cupboards and a full en-suite bathroom. Four additional bedrooms, each adorned with built-in cupboards, share a full family bathroom and offer individual study/vanity nook.
Designed for comfort and functionality, the home includes a double garage and a golf cart garage in an open-plan layout, with a convenient laundry area at the back of the golf cart garage.
Residents of Langebaan Country Estate will not only enjoy the luxury of living in this home, but also have access to the world-class facilities within the estate. Immerse yourself in the picturesque surroundings with access to the golf course, leisurely strolls along manicured pathways, and recreational activities that make every day feel like a vacation.
Secure your piece of paradise in this exclusive community, where modern living meets the refreshing sea breeze, and every day is an invitation to indulge in the pleasures of life.
Call Robin-Leanne, Specialist Property Practitioner in the Estate today to explore the endless possibilities of making this exquisite property your new home.
#The images serve as a representation of the envisioned residence.
Property details
- Listing number T4427809
- Property type House
- Erf size 704 m²
- Floor size 262 m²
Property features
- Bedrooms 4
- Bathrooms 2
- Lounges 1
- Dining Areas 1
- Garages 3
- Pet Friendly
- Laundry
- Patio