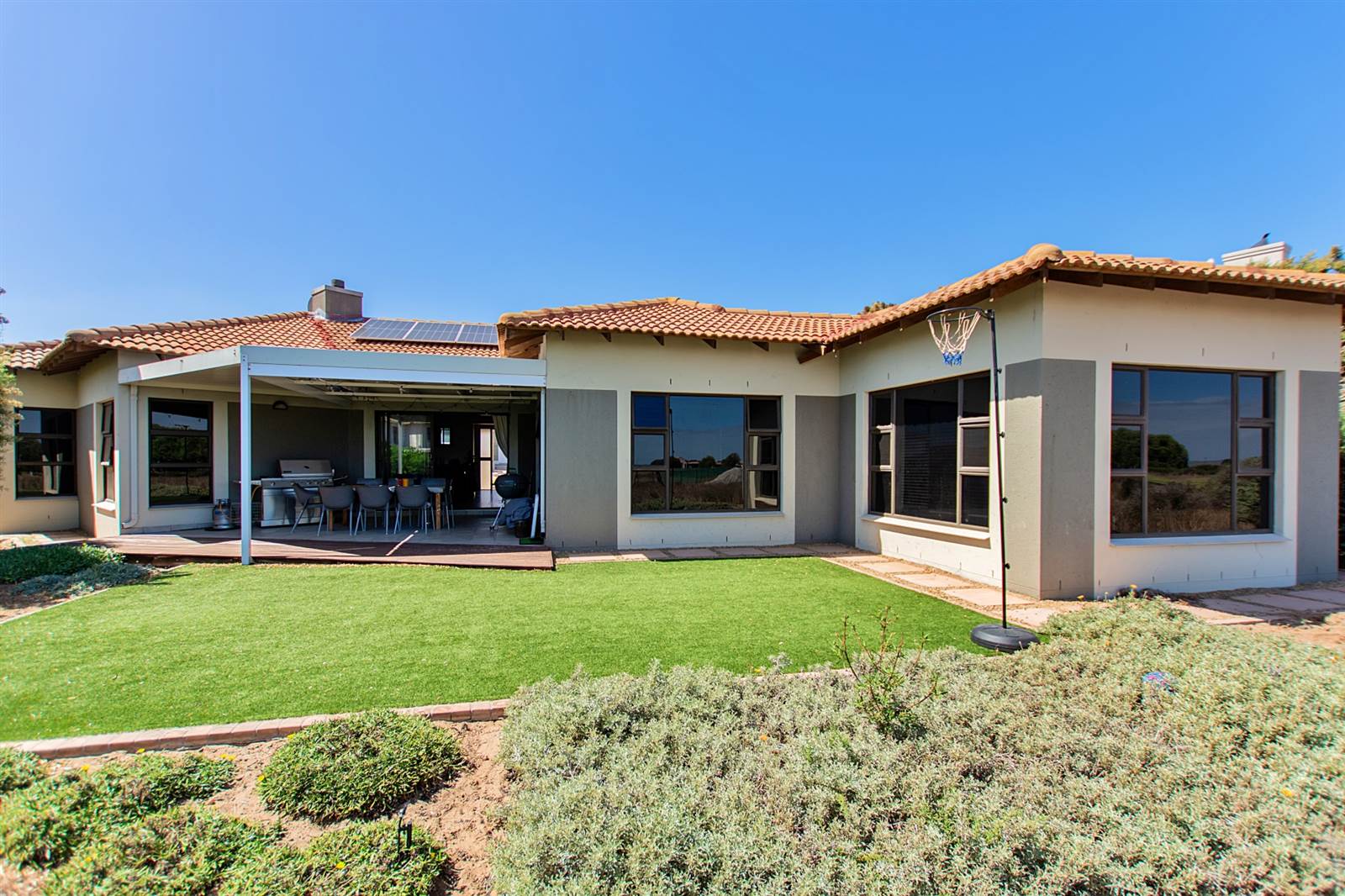


R 4 395 000
4 Bed House in Langebaan Country Estate
Tucked away in a cul-de-sac on the north side of Langebaan Country Estate, this 4-bedroom, 3-bathroom home blends comfort with modern living.
Stepping inside, youre greeted by an open-plan living area, where the kitchen, dining and living areas flow together. An additional family room, enhanced by a combustion fireplace offers flexible functionality and opens onto a patio with a louvred roof. The garden provides a tranquil escape, overlooking a greenbelt
The home caters to families and guests with its four bedrooms and three bathrooms.
The master suite, situated on the north-west side, features built-in cupboards and a full en-suite bathroom. The remaining bedrooms have built-in cupboards, share a wing and boast convenient amenities.
The property boasts a double garage has direct access, and a separate golf cart garage.
To ensure uninterrupted living during power outages, the home is equipped with a solar power system (5Kw solar inverter and 6 solar panels) and internet connection.
Living in Langebaan Country Estate encompasses a secure residential, sporting, and recreational community, surrounded by nature, complete with championship golf course, tennis courts, bowling greens, walking, running and cycling trails and a secure environment for families.
Whether you seek an active lifestyle, a tranquil escape, or a secure and convenient location, Langebaan Country Estate offers an idyllic setting to call home.
Contact Robin-Leanne, Specialist Property Practitioner in the Estate for an appointment to view this family home.
Disclaimer: While efforts have been made to provide accurate property information, discrepancies may exist. Prospective buyers are advised to independently verify all details and conduct due diligence with professionals to ensure accuracy. The property description is for general informational purposes only and does not constitute any warranty. The listing agent or seller is not liable for errors or omissions in the description.
Property details
- Listing number T4542359
- Property type House
- Erf size 686 m²
- Floor size 283 m²
- Rates and taxes R 1 400
Property features
- Bedrooms 4
- Bathrooms 3
- Lounges 1
- Dining Areas 1
- Garages 2.5
- Pet Friendly
- Patio
- Study