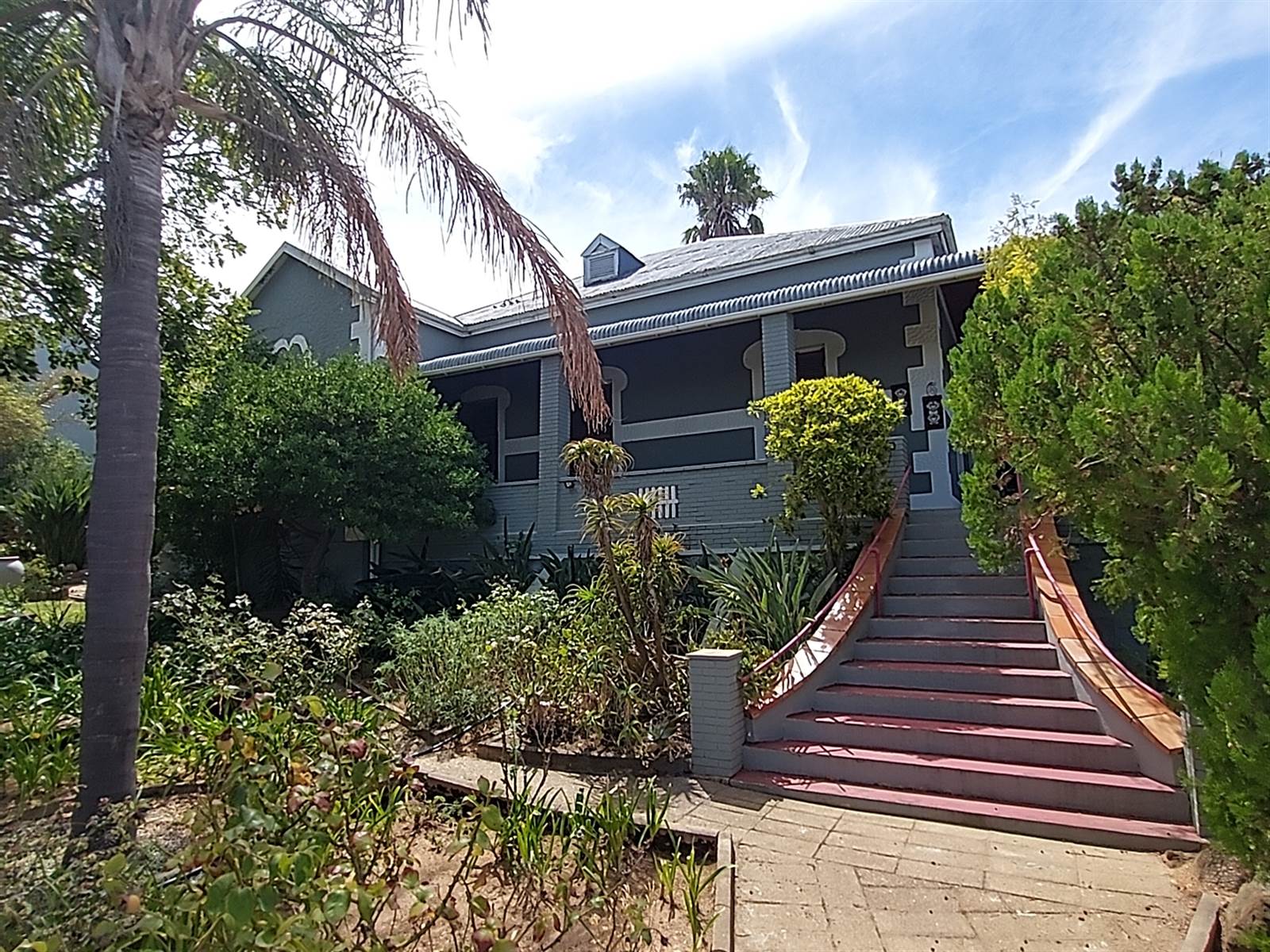


3 Bed House in Amandelrug
6 rood streetThe old Victorian residence exudes timeless elegance with original Oregon pine floors and skirting, polished to a warm luster, embodying classic charm. Shutters secured to the windows on the front porch add a quaint touch to the exterior, enhancing the allure of this timeless beauty.
Stepping inside, each antique finish tells a story of days gone by, contributing to the meticulously preserved interior''s character. High ceilings lend an air of grandeur to the space, further accentuating its historic charm. This home boasts four spacious bedrooms, each offering comfort and tranquility. Three bedrooms feature built-in cupboards, providing ample storage space, while the fourth bedroom is adorned with three free-standing cupboards, adding a touch of individuality. With elegant design elements and practical amenities, this Victorian residence offers luxury and sophistication.
The lounge, with its exquisite Oregon pine floor, exudes timeless charm and elegance. Double doors adorned with Cathedral glass finishes beckon guests to the front porch, inviting the outside beauty to merge seamlessly with the interior comfort. The built-in fireplace adds to the cozy ambiance, creating an inviting space for relaxation and gatherings. As visitors enter, they are enveloped by an enchanting ambiance that evokes a sense of nostalgia, transporting them to a bygone era of grace and refinement. Adjacent to the dining room and kitchen area, the TV lounge provides a cozy retreat for relaxation and entertainment.
In terms of bathroom facilities, the house offers two options. The ensuite bathroom attached to the master bedroom provides a private sanctuary with luxurious amenities. The second bathroom is a full shared one, catering to the needs of the household while maintaining a high standard of comfort and convenience.
In the dining room, an old woodburning stove casts a warm glow across the space. Antique cupboards adorned with Cathedral glass finishes stand as timeless treasures, reflecting the elegance of a bygone era. The room exudes refined beauty, inviting guests to linger over meals and conversation in an atmosphere of grace and charm. The modern kitchen is equipped with essential facilities, featuring an eye-level oven and ample cupboard and countertop space. Its sleek design and efficient layout provide a harmonious blend of style and functionality, catering to busy households and culinary enthusiasts alike.
Connected seamlessly to the kitchen, the braai room boasts a built-in braai and a sliding door opening onto the garden and entertainment area. This space serves as a hub for culinary delights and gatherings. Adjacent, the laundry offers convenience, with an outside toilet nearby for outdoor activities, completing the home''s thoughtful design for practicality and pleasure.
The outside entertainment area, shaded by majestic trees, is a haven for hosts and guests alike. Amidst the flickering flames of the braai, laughter and conversation flow freely, creating cherished memories under the starlit sky. Nearby, a fully operational jacuzzi beckons weary souls to unwind amidst lush gardens.
Malmesbury offers various shops, schools, and hospitals, surrounded by farm and winelands, situated centrally to surrounding areas. It is 64.7km away from Cape Town, 35km from Darling, and 21.2km from Riebeek-Kasteel.
Property details
- Listing number T4551611
- Property type House
- Erf size 923 m²
- Rates and taxes R 1 500
Property features
- Bedrooms 3
- Bathrooms 2.5
- En-suite 1
- Lounges 2
- Dining Areas 1
- Storeys 1
- Pet Friendly
- Built In Cupboards
- Fenced
- Laundry
- Study
- Entrance Hall
- Kitchen
- Garden
- Family Tv Room
- Fireplace
- Built In Braai
- Aircon