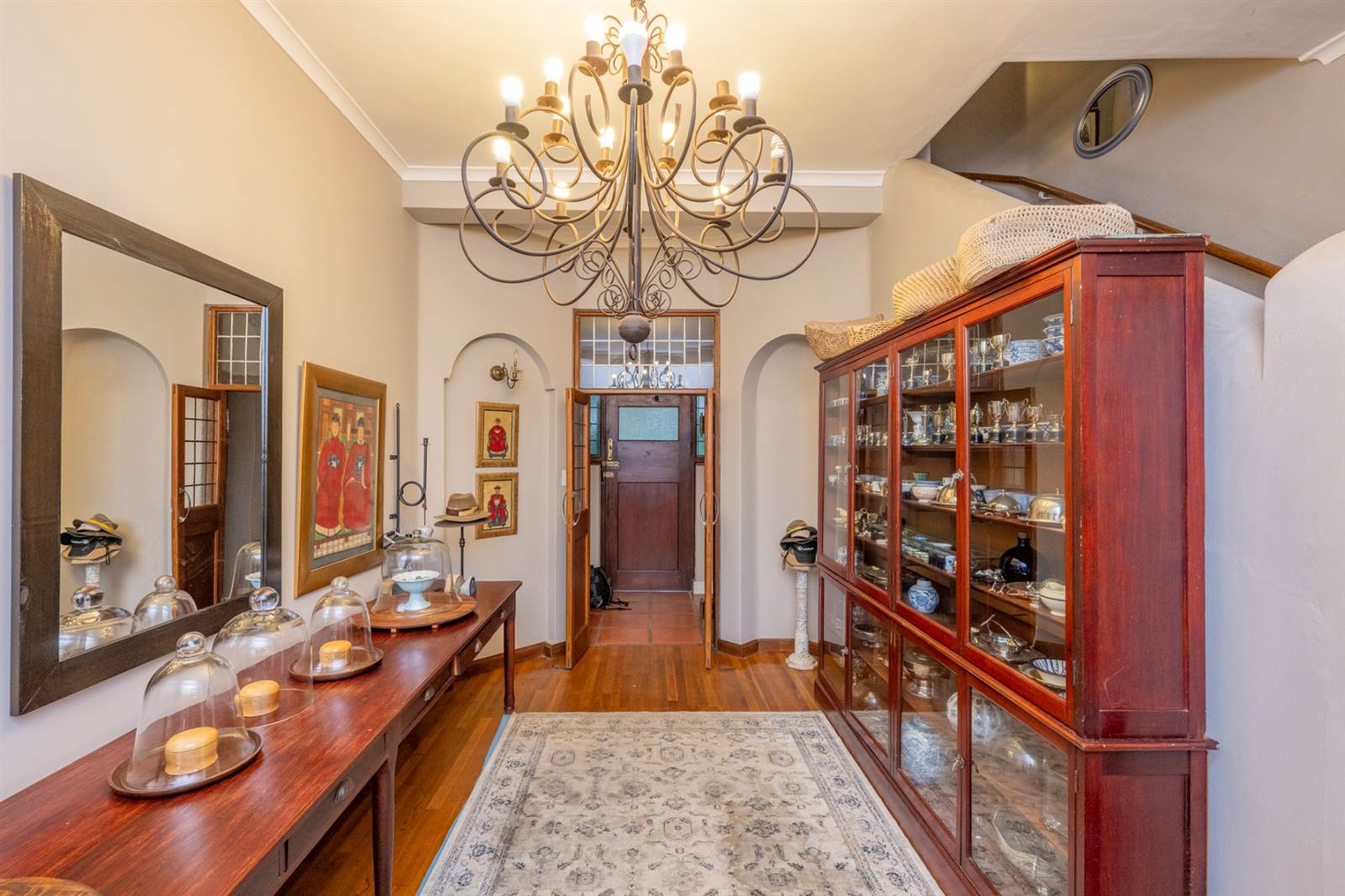


R 8 900 000
4 Bed House in Bergzicht
This stunning home, offers a beautiful blend between the a vintage feel, with modern touches, making the home feel cozy and open at the same time. The entrance hall provides the first glimpse of luxury. On the right of the entrance, you''ll find an open lounge, as well as a billiards room. On the left You''ll find the spacious kitchen, with a dining nook, scullery and a covered braai area.
The entrance hall leads to the great room which includes an open plan dining room and an open plan lounge, with a wood Dover fire place, adding to the warm atmosphere. A staircase leads to a second floor landing with a lounge, leading to four bedrooms, each with its own en suite bathroom. The enclosed patio, overlooks the beautiful manicured garden and swimming pool. The property also includes a two bedroom two bathroom cottage, with its own lounge and dining space , and kitchen, perfect for earning a rental income.
First floor:
Entrance hall
Kitchen + Scullery + dining nook
Enclosed braai room
Open plan lounge
Open plan Billiards room
Great room (dining room + living room)
Enclosed stoep ( with ample lounging space)
Walk in safe
Guest toilet
Second floor:
Pajama lounge
4 bedrooms
4 Ensuite bathrooms
Office space/ storage space/ hobby room
Cottage (perfect for earning a rental income):
2 bedrooms
2 ensuite bathrooms
Open plan lounge + fire place
Open plan dining room
Kitchen
Outside:
Double garage
Ample parking space
Spacious manicured garden
Swimming pool
Braai area with outside dining space.
Amenities:
The property has business rights, and can be operated as a guest house.
The property has a borehole to maintain the spacious garden.
Property details
- Listing number T4232572
- Property type House
- Erf size 4085 m²
- Floor size 679 m²
- Rates and taxes R 3 375
Property features
- Bedrooms 4
- Bathrooms 5
- Garages 2
- Covered Parkings 4
- Pool
- Study