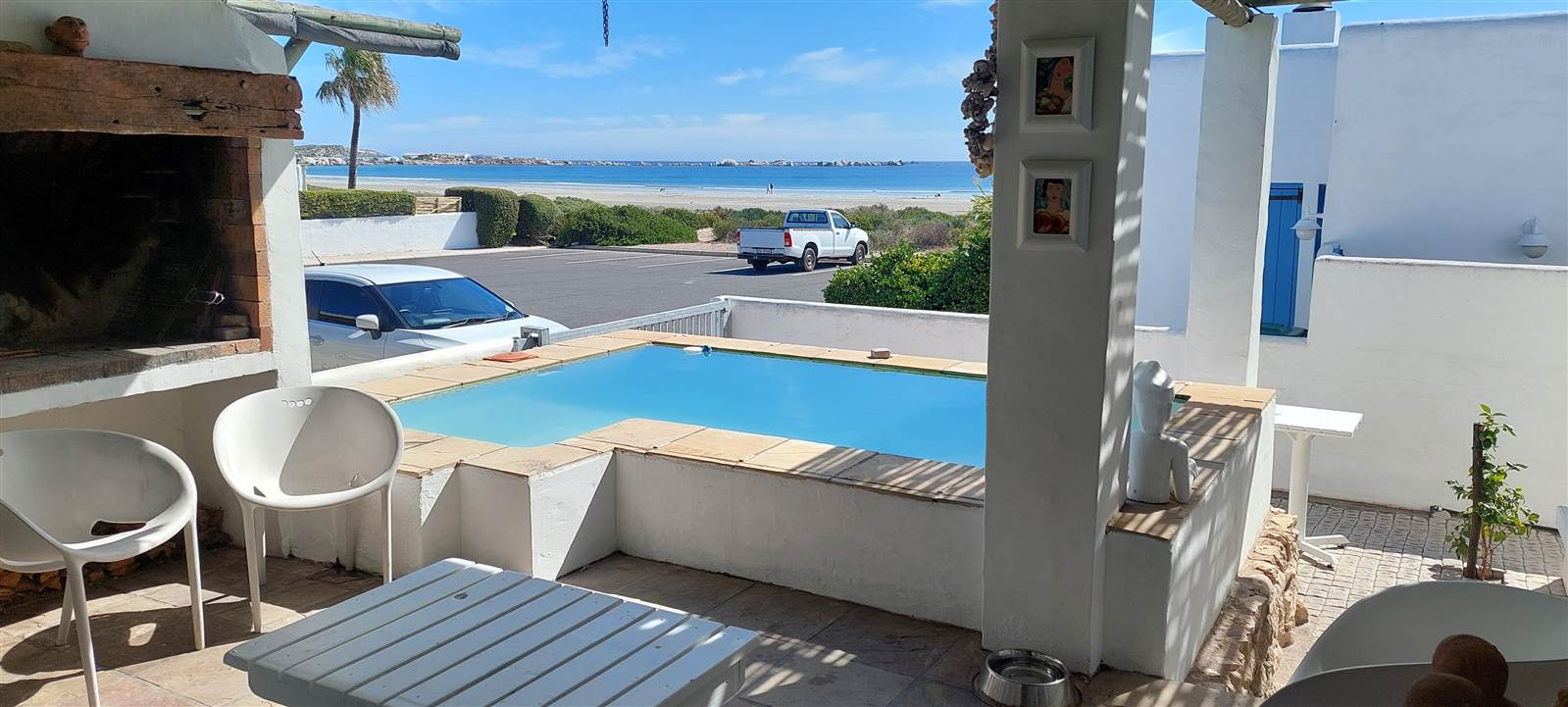


R 7 200 000
4 Bed House in Paternoster
12 kiewiet street
Exclusive to Sothebys.
Fynbos, sea sand, breaking waves and spectacular sunsets year-round - from your stoep. Comfortable family home at present, with a history of being a successful self-catering beach house.
This corner house, tucked away in Kiewiet Street, one of the most prestigious cul-de-sacs in Paternoster, is deceivingly spacious.
An elevated veranda with fireplace, a splash pool, large open-plan lounge with fireplace, kitchen and dining room with double doors to the back stoep with braai and courtyard, all connect seamlessly, making it ideal for entertainment or family gatherings.
The large kitchen has a central island, a scullery hidden away and a pantry at the back. The house includes a separate laundry.
In the self-catering guest house days, it had five bedrooms - main bedroom and flat ensuite, two guest bedrooms with two bathrooms across the passage and an extra kids room.
Currently the configuration is the main bedroom ensuite with workroom, guest bedroom with own bathroom across the passage, study and flat ensuite. The original configuration can easily be restored if required.
The separate flat is ensuite with a warmup kitchenette. It has its own entrance from the patio.
A solar system with panels, inverter and two batteries have made electricity problems a thing of the past. There are gas geysers in the bathrooms, with a solar geyser in the flat.
The property is secure with an alarm system in place.
Whether used for permanent living or as a holiday home, this house offers convenience, space and laid-back West Coast living - with the best sunsets you can imagine.
Call us today to arrange a viewing.
Property details
- Listing number T4599719
- Property type House
- Erf size 383 m²
- Floor size 194 m²
Property features
- Bedrooms 4
- Bathrooms 3
- Lounges 1
- Dining Areas 1
- Flatlets
- Pet Friendly
- Patio
- Pool
- Security Post
- Study