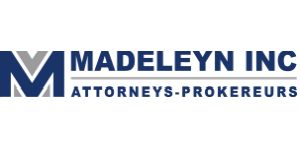


3 Bed House in Paternoster
55 visvangerJoint Mandate -This is a Architectural design Plot and plan.
Grab the opportunity to tailor this exceptional property to your unique taste and style by purchasing now and selecting your preferred finishes, creating a bespoke haven that reflects your personal vision of home. Embrace the allure of Paternoster living and make this coastal retreat your own - the perfect place to write your next chapter.
The home offers: a Fluent layout, with Open plan, lounge/dining kitchen, built-in braai and Double volume ceiling. From the lounge a stacker doors leads to outside stoep area.
A Spacious Main bedroom with BIC and full en-suite bathroom. Two guest bedroom rooms with BIC and en-suite shower bathrooms.
Experience the convenience of modern living with added extras designed to enhance your lifestyle. A single garage offers direct access to the home, ensuring ease and security, complete with space for a washing machine and tumble dryer, while an enclosed dry yard provides a dedicated space for laundry facilities
Contact Liesl today for more information.
Property details
- Listing number T4630245
- Property type House
- Erf size 298 m²
- Floor size 140 m²
- Rates and taxes R 1 200
Property features
- Bedrooms 3
- Bathrooms 3
- Lounges 1
- Dining Areas 1
- Garages 1
- Covered Parkings 1
- Pet Friendly
- Laundry
- Patio
- Kitchen
Photo gallery
