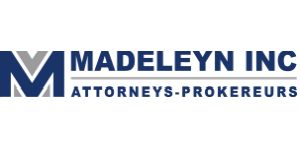


R 1 999 000
3 Bed House in Hoogland
Double Volume 3 Bedroom, 2.5 Bathroom, Double Garage, 2x BBQ, Scullery
Home: 193.6 sq
Plot Size: 561.69 sq
Plot nr: 11211
Let us build your dream house in Hoogland Security Estate with beautiful views of Saldanha Bay, Langebaan and the
Atlantic Ocean, situated next to a greenbelt, 24-hour access controlled with springbok roaming freely. It is a safe environment where you can enjoy sunset walks and peaceful surroundings.
You will work closely with the Interior
Designer, to choose your final finishes, and have an option to remodel your interior to your own requirements and
budgets, at additional design or building costs. Our builder/developer has a proven track record in the estate.
This modern single/double volume 193.6 sq home offers:-
- 3 Spacious Bedrooms with built-in slider door cupboards and vinyl flooring
- 2.5 modern Bathrooms
- Main Bedroom with large ensuite/corner bath, and walk-in-cupboards slider doors
- Separate Guest Toilet
- Linen cupboard in the hallway
- Modern Open plan Kitchen with island and ample cupboards (gas hob, built-in electric oven, extractor fan)
- Separate Scullery with Barndoor and Glassdoor leading to the Courtyard
- Spacious open plan Livingroom with additional TV outlets
- O/P Dining room with large built-in BBQ (1st) and sliding doors leading to the patio
- Outdoor Built-in BBQ (2nd), wood deck & pergola (water feature can be added at additional cost)
- Separate entrance, Double garage with direct access to the house
- Vaulted double-volume ceilings, exposed trusses & roof windows for additional sunlight.
* Upgrade your property at optional costs:- the property can be walled, water feature built, loft, and wooden floors
throughout. To discuss with the designer.
* Interior alterations and remodeling can be designed by Interior Designer (additional design & building costs), prior
to start of building works, to match your budget and lifestyle.
Contact us for your personal viewing!
Property details
- Listing number T4147407
- Property type House
- Erf size 561 m²
- Floor size 193 m²
- Rates and taxes R 1 300
- Levies R 480
Property features
- Bedrooms 3
- Bathrooms 2.5
- Lounges 1
- Dining Areas 1
- Garages 2
- Covered Parkings 2
- Pet Friendly
- Laundry
- Patio
- Kitchen
- Garden
Photo gallery
Video
