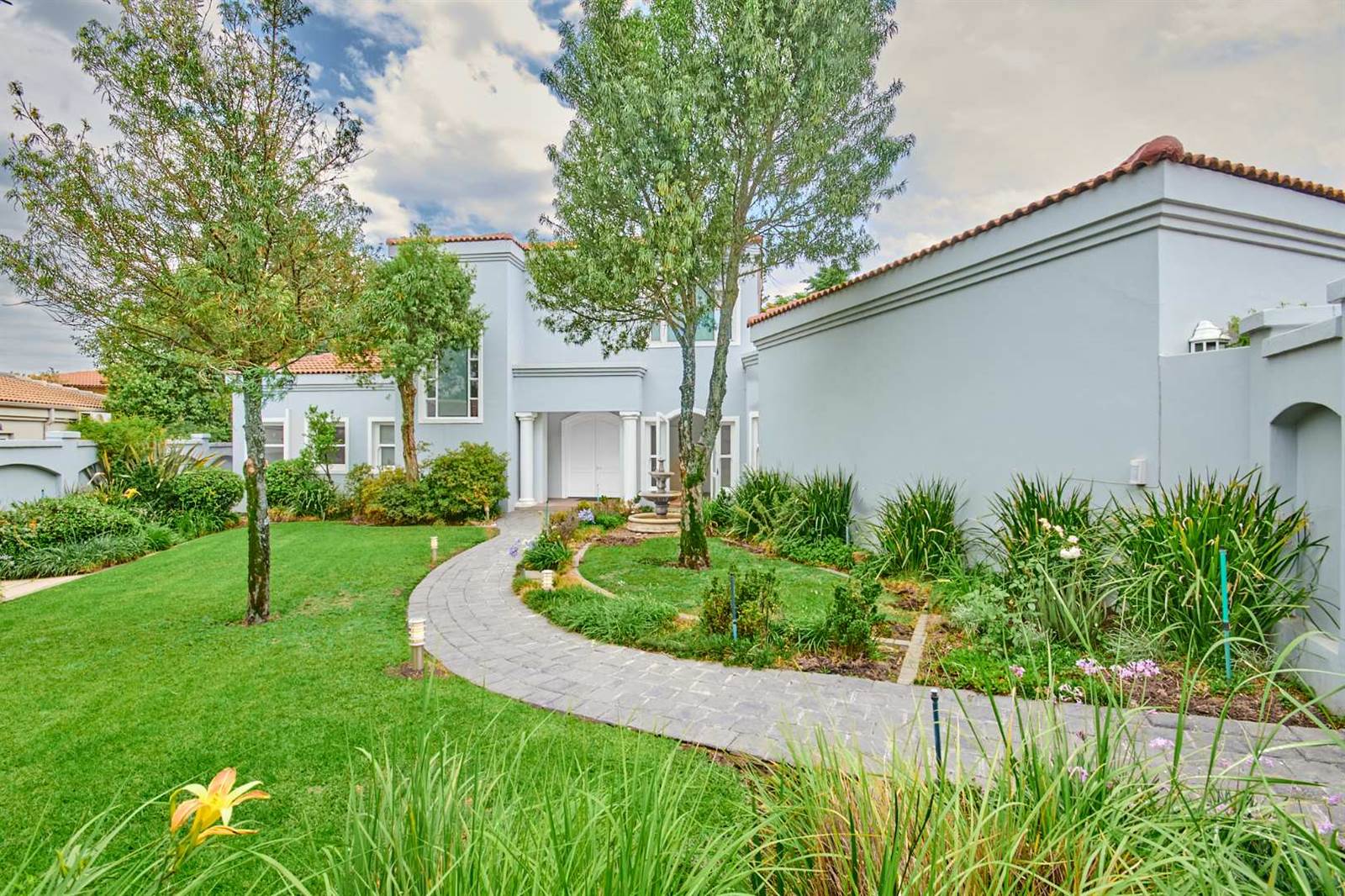


R 50 000
3 Bed House in Dainfern Golf Estate
This perfectly located, light filled, double storey home offers the epitome of comfort and space. From the moment you step inside, you will be captivated by the warm and welcoming entrance hall boasting an abundance of natural light. This family haven showcases open plan living and dining areas, each having a gas fireplace for the colder months of the year, both rooms flow out onto the covered patio area, ideal for hosting family gatherings or enjoying peaceful moments with friends. The heart of the home is the covered outdoor patio, featuring frameless stacking doors with a beautiful outlook to the established landscaped garden and swimming pool.
The modern kitchen is any Chefs dream, featuring top-of-the-line appliances namely, gas hob, built-in oven and microwave, black granite countertops, pantry and ample cupboards to meet all your storage needs. The spacious breakfast bar / center island is perfect for creating culinary masterpieces and preparing convenient meals to be enjoyed with loved ones. The separate scullery boasts additional cupboards, and space for 3 under-counter appliances. The downstairs floor plan is complete by a guest bedroom with an air-conditioning and stylish adjacent bathroom plus study with doors opening into the garden.
Upstairs are two bedrooms with the master bedroom being a sanctuary of indulgence, boasting wood floors, private dressing room, air-conditioning, and a tiled en-suite bathroom with double vanity. The bedroom opens onto a private balcony with magnificent views. The second upstairs en-suite bedroom has air-con and a Juliette balcony. Additional features include: a work from home office / staff accommodation which can be utilized as a self-contained cottage having its own entrance. Double garage with direct access into the home, and a 5000L water storage tank.
Call the agent today to view this home, available April 2024.
Property details
- Listing number RR4071507
- Property type House
- Erf size 895 m²
- Floor size 480 m²
Property features
- Bedrooms 3
- Bathrooms 3
- Lounges 3
- Garages 2
- Pet Friendly
- Pool
- Staff Quarters
- Study
- Garden