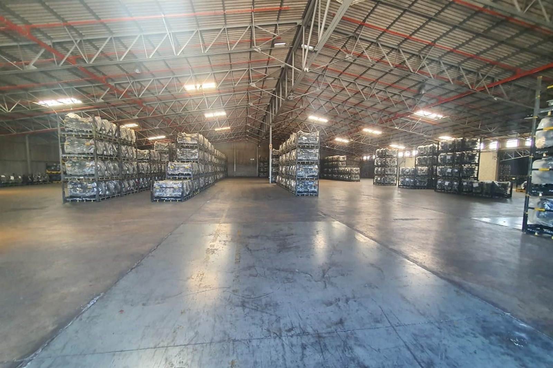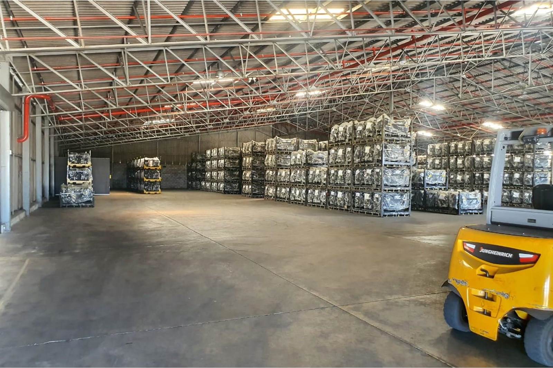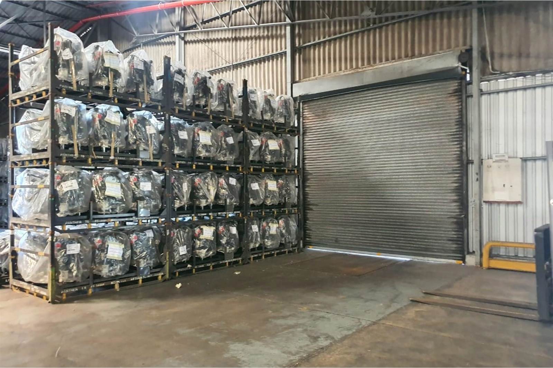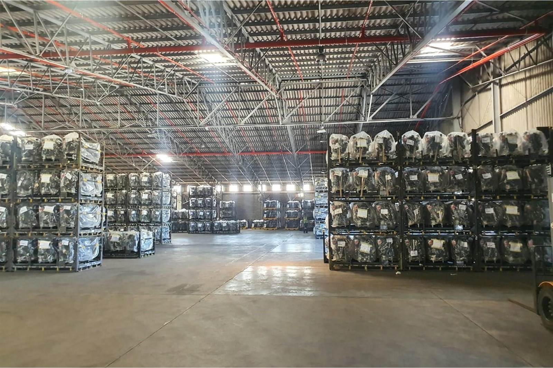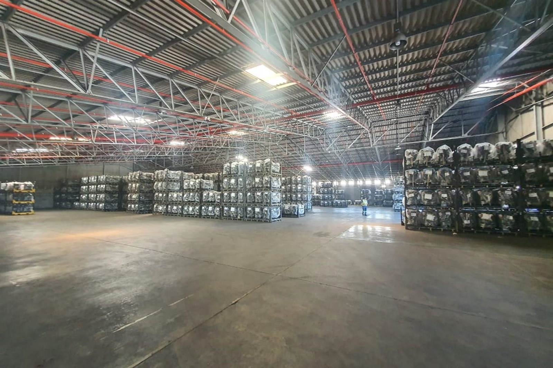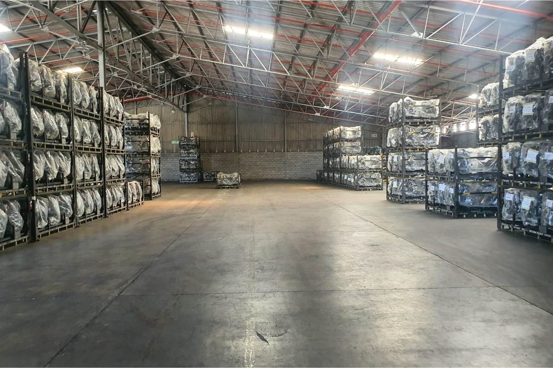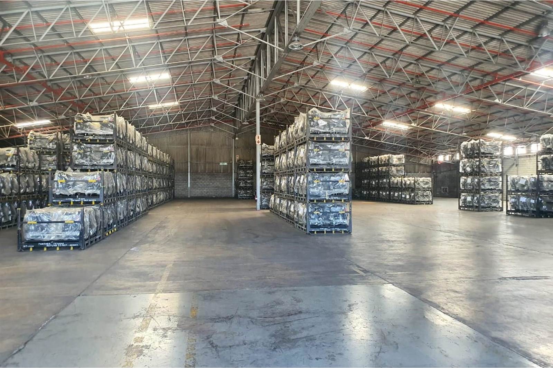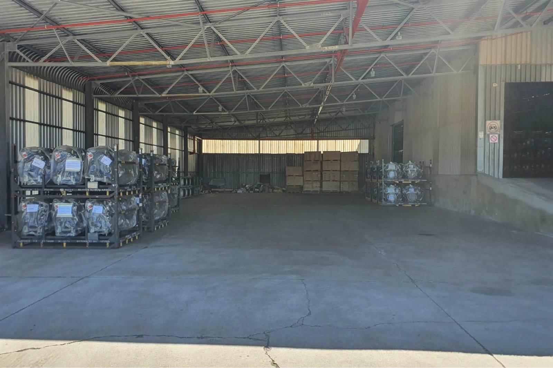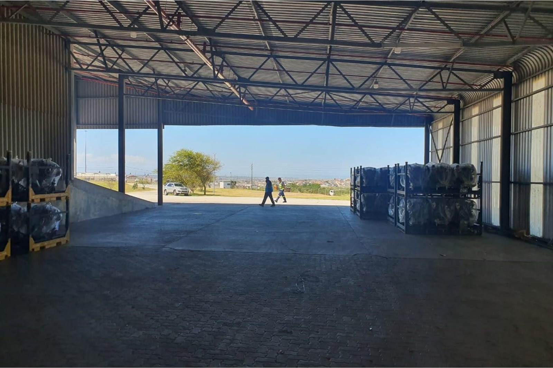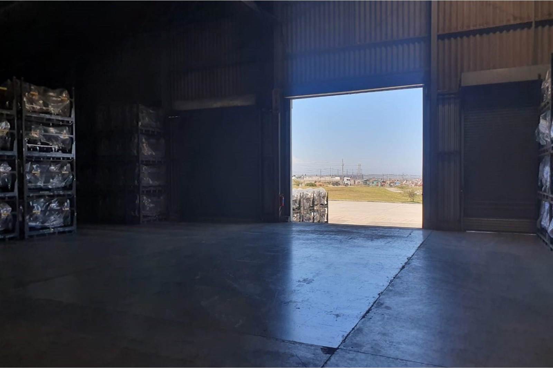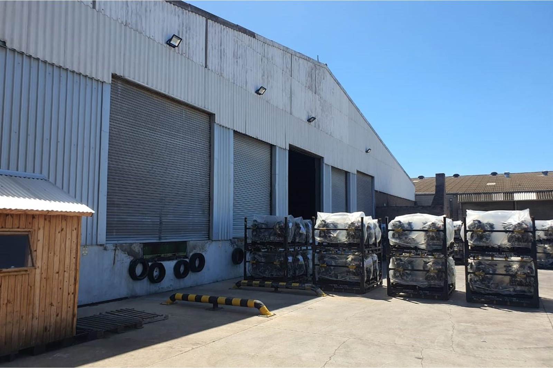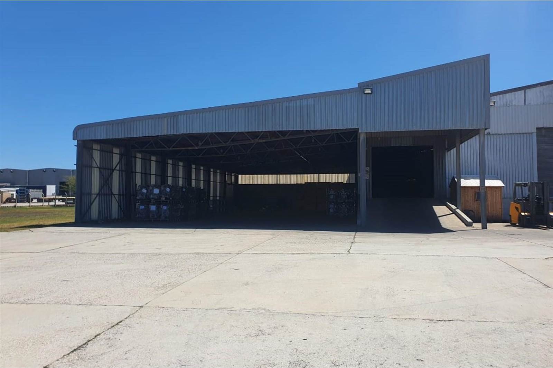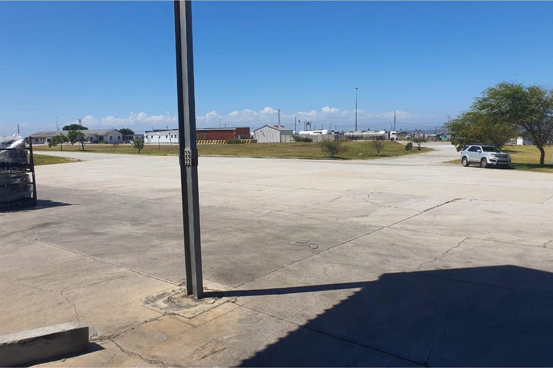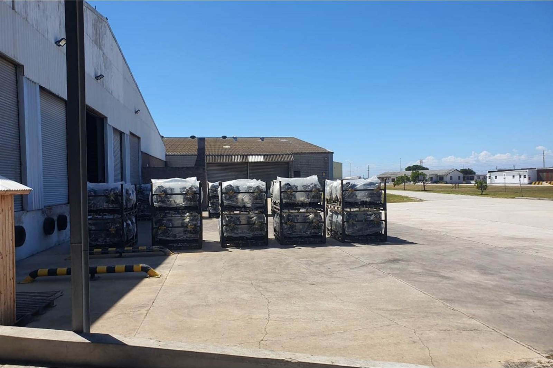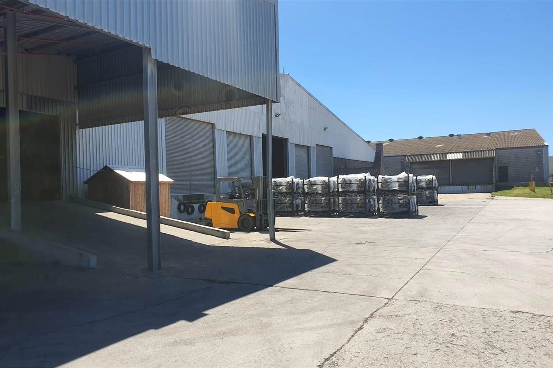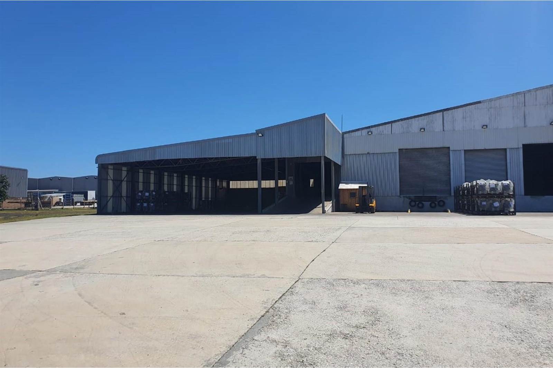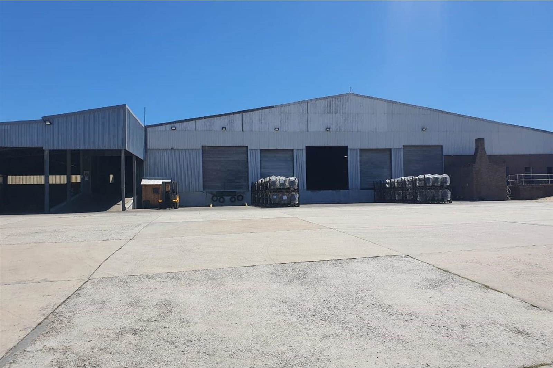3238 m² Industrial space in Algoa Park
R 145 710
A warehouse space of 3238m2 is currently available for lease in Struandale. The property features a substantial undercover loading bay spanning 450m2, equipped with a raised loading platform leading into the main warehouse area. The main warehouse itself comprises approximately 2786m2 and boasts power-floated floors along with a high-density sprinkler system. The internal height ranges from 5 to 8 meters, providing ample vertical space for various storage and operational needs.
Included within the facility is a spacious concrete yard that facilitates superlink access, allowing for efficient offloading and destuffing of containers. This process is facilitated by a raised loading platform, which is complemented by two hydraulic dock levelers. The property is further enhanced by five industrial roller doors, streamlining the flow of goods in and out of the warehouse. The electrical infrastructure is robust, featuring a 150 amp 3-phase electrical supply, catering to the power needs of distribution and manufacturing operations.
This versatile warehouse space is ideally suited for a distribution center or manufacturing facility, given its strategic features and amenities. Its comprehensive design, including the loading bay, raised loading platform, and industrial-grade roller doors, positions it as a prime location for businesses seeking an efficient and well-equipped operational hub. The combination of practical features and a sizable footprint makes this property a compelling choice for enterprises looking to enhance their logistics and production capabilities.
Please note price excludes VAT.
