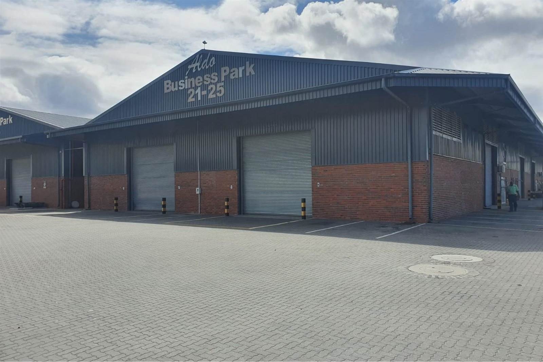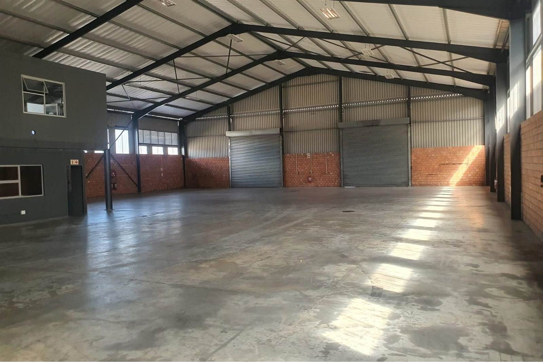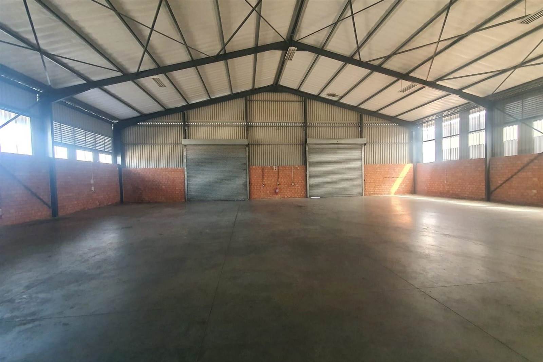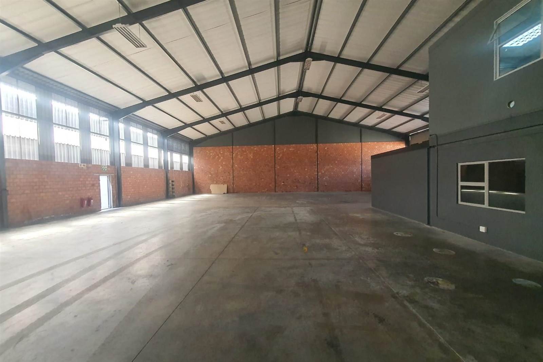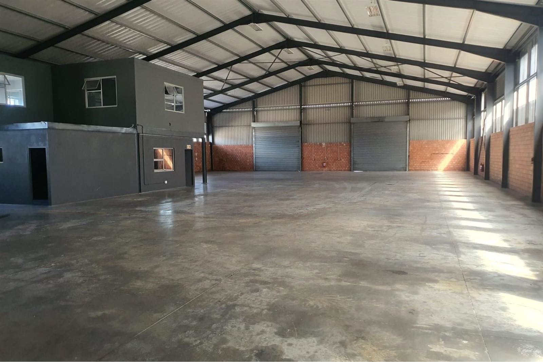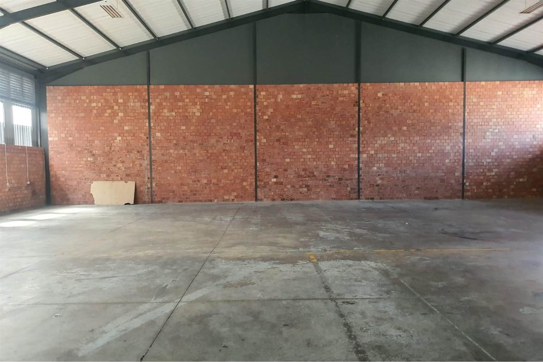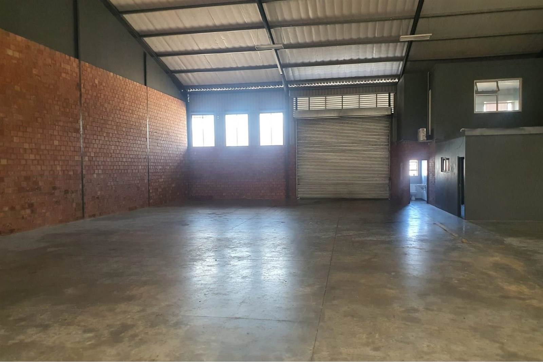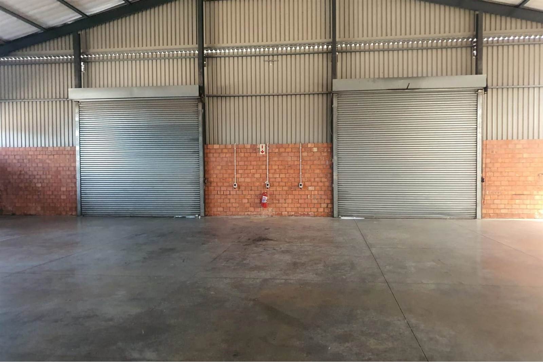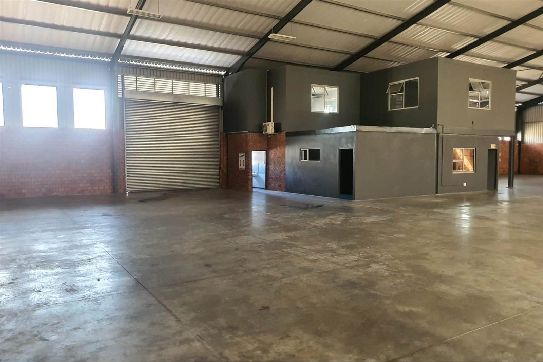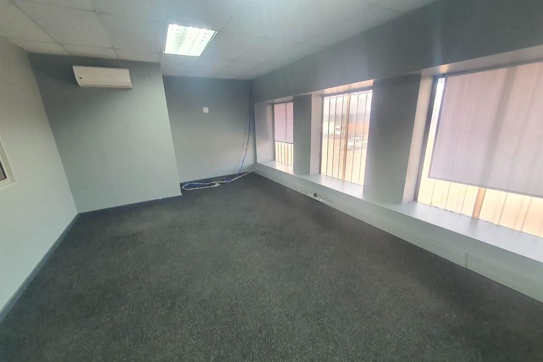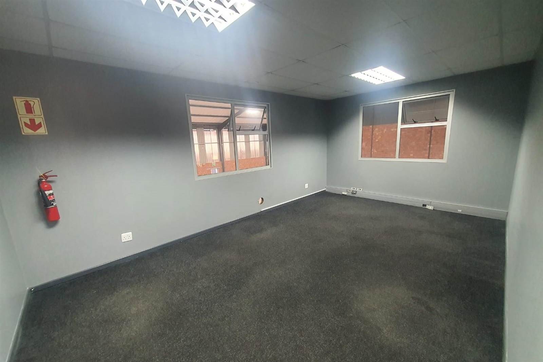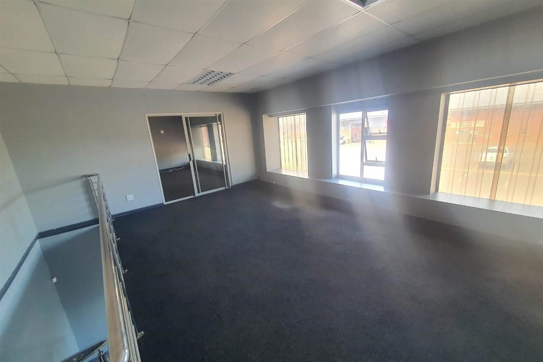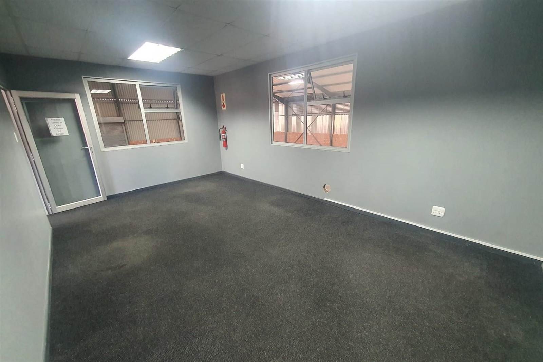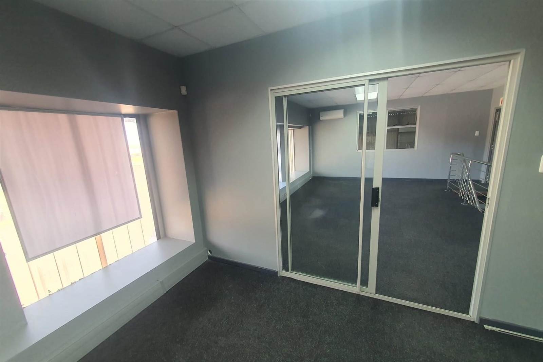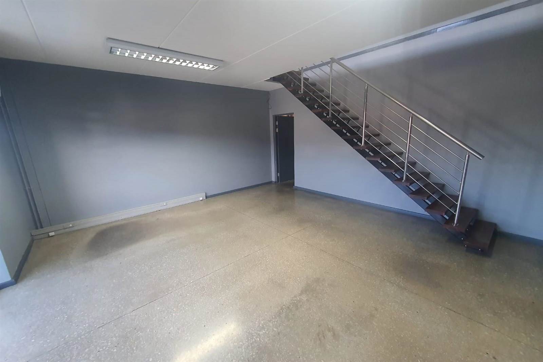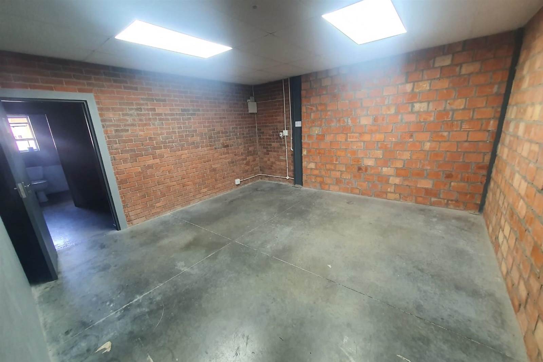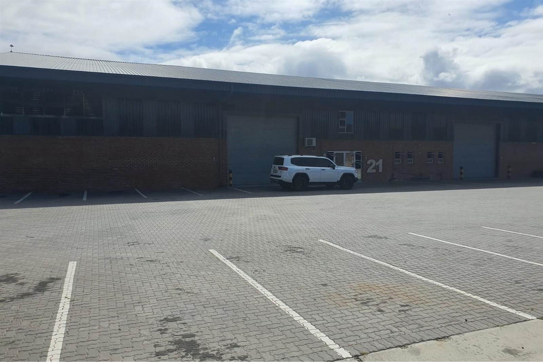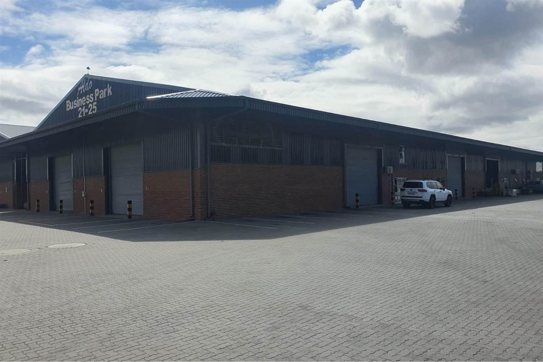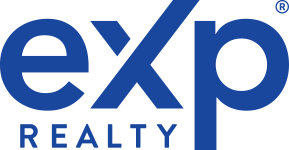1128 m² Industrial space in Greenbushes
R 62 040 Per m²
A Grade warehouse space spanning 1128m2 is available for lease within a highly secure industrial park operating around the clock. Security features are state-of-the-art, including an electric fence, boomed security with number plate recognition, and an extensive network of 83 AI perimeter cameras. This ensures optimal safety for tenants and their assets. Furthermore, the premises offer convenient access for superlinks, facilitating smooth logistics operations.
The warehouse boasts exceptional functionality with four extra-wide high bay industrial roller doors and a spacious paved yard, allowing for efficient loading and unloading processes. Inside, the absence of columns coupled with a generous internal height of over 6 meters provides ample space for storage or light manufacturing activities. Additionally, the facility features a modern, air-conditioned reception area along with two offices and a boardroom, all ensuring a comfortable and professional working environment.
Practical amenities such as separate male and female ablutions, a kitchen, changerooms, and toilets equipped with showers cater to the needs of warehouse staff, prioritizing their comfort and convenience. The layout is thoughtfully designed, with an operations office seamlessly connecting to the warehouse area, enhancing workflow efficiency. Moreover, the property benefits from a robust 3-phase electrical supply, meeting the power demands of industrial operations.
Conveniently located with easy access to the N2 freeway, this warehouse space offers an ideal solution for businesses seeking a secure, well-equipped facility for warehousing or light manufacturing activities. Its strategic positioning and comprehensive amenities make it a prime choice for businesses looking to optimize their operations and logistics capabilities.
Price excludes VAT.
