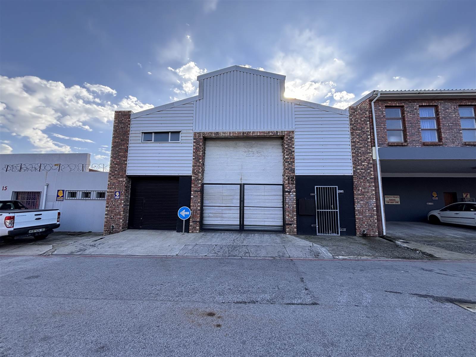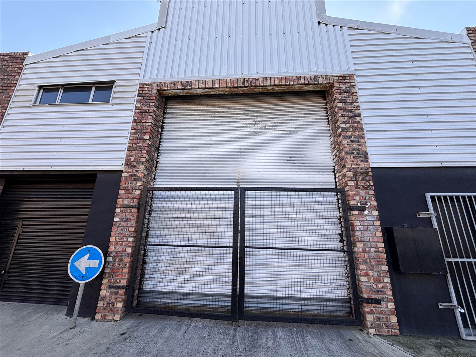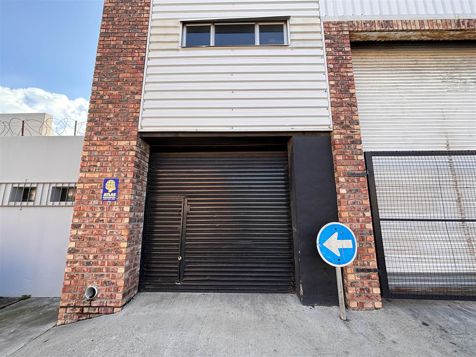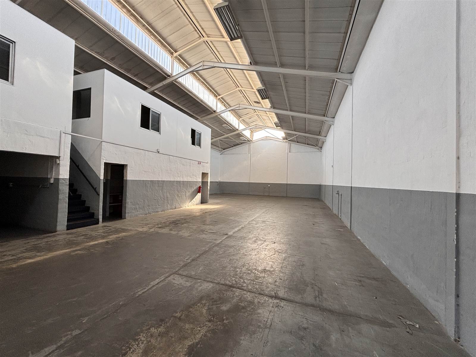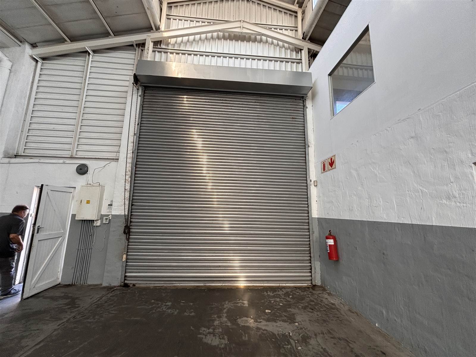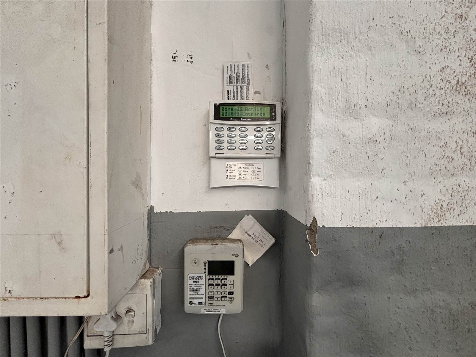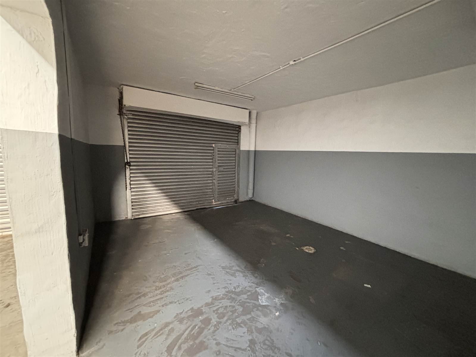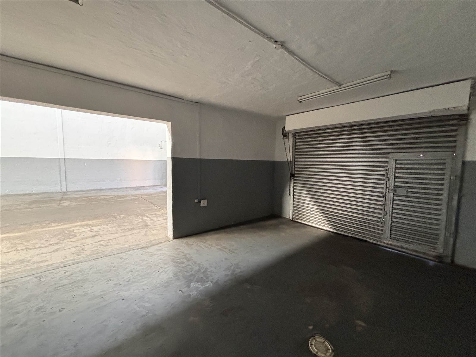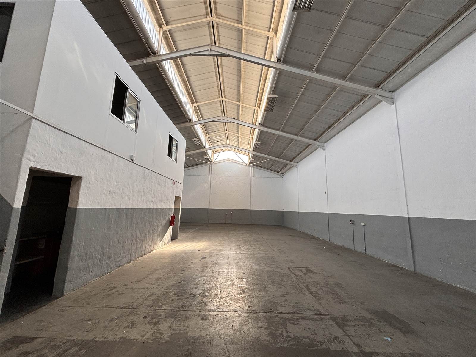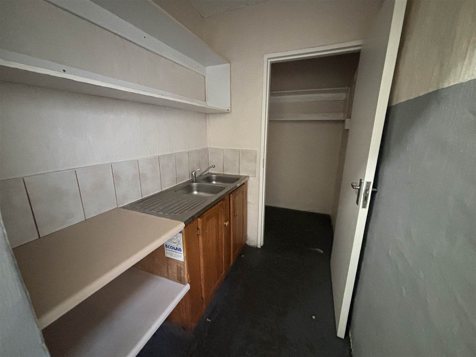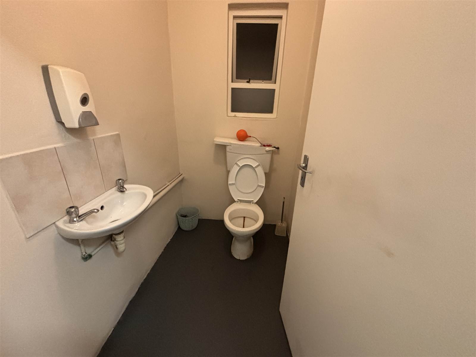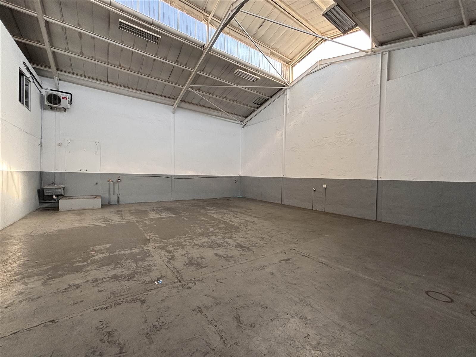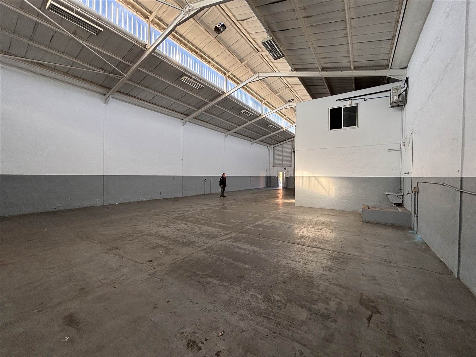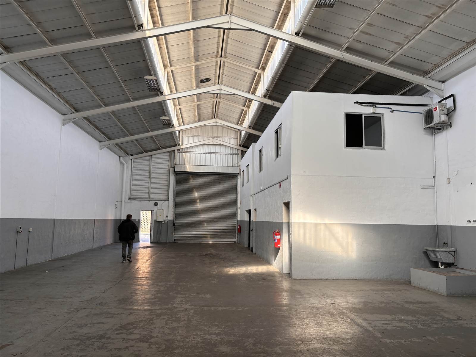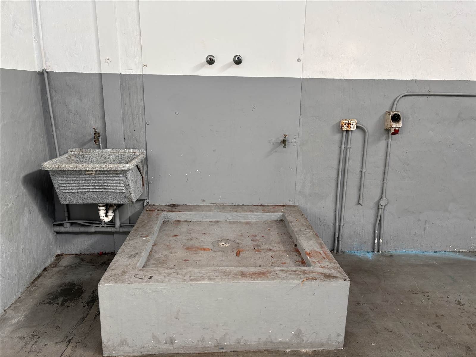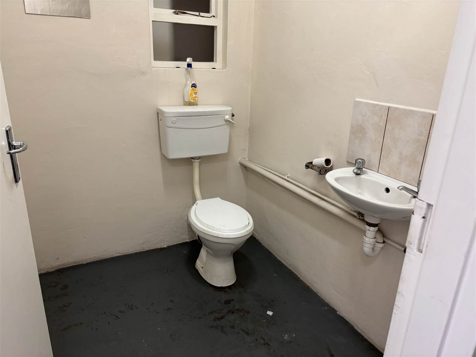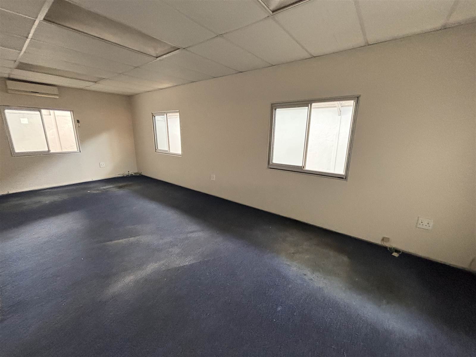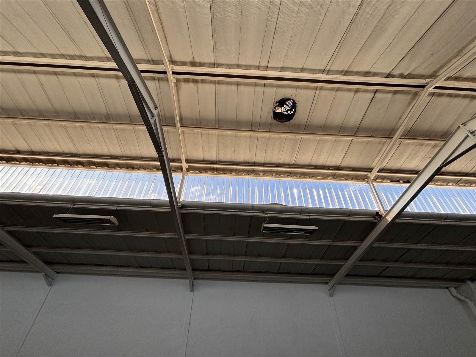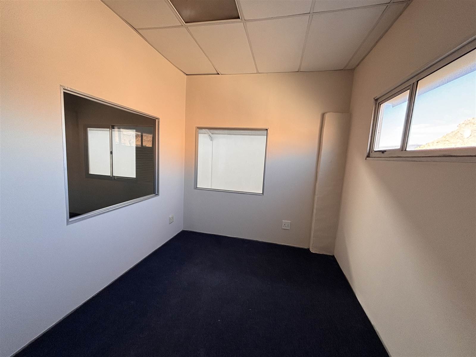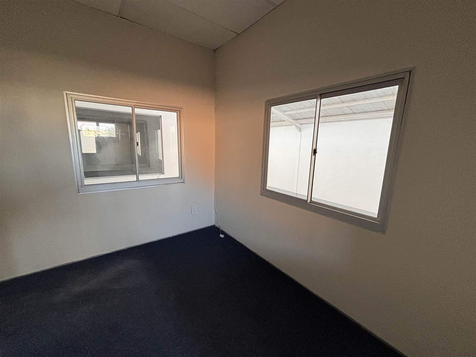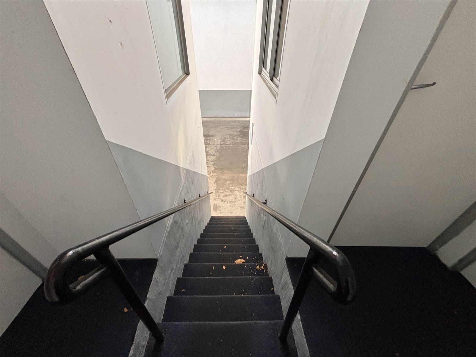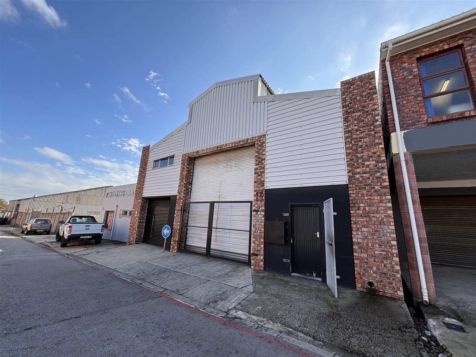440 m² Industrial space in Sidwell
R 40 Per m²
Nestled in a secure and conveniently located area, this property offers a range of features tailored to enhance productivity and comfort.
Size: The warehouse component is approximately 380sqm, with an additional 60sqm of office space on the mezzanine level.
Accessibility: Conveniently located with easy access onto Kempston and Commercial Road, as well as public transport.
Roller Shutter Doors: A 4.5m roller shutter door provides primary access, with a secondary roller door entrance for added flexibility.
Height: Offers great stacking height, with 5.5m under eaves, reaching 8m at the apex, providing ample vertical space.
Natural Light: Plenty of natural light, which can help reduce energy costs and create a pleasant working environment.
Power: 3 phase as well as single power supply throughout warehouse with a pre-paid electricity meter.
Office Space: The mezzanine level includes three carpeted and air-conditioned offices, all with windows overlooking the factory floor.
Amenities: Downstairs amenities include four ablutions for management and staff, a kitchenette, and a storage room.
Flooring: The warehouse floor is coated with epoxy for easy cleaning and durability.
Security: Fitted with an alarm system to ensure the security of the premises.
Experience the perfect blend of functionality, security, and accessibility in this exceptional warehouse space.
