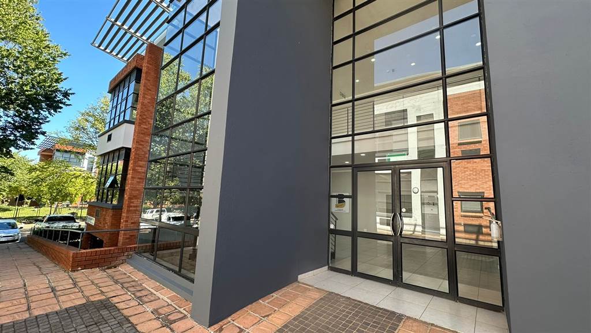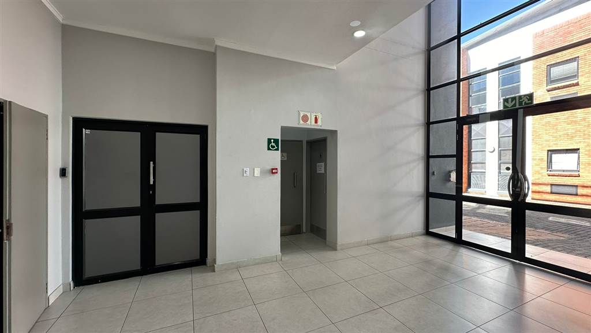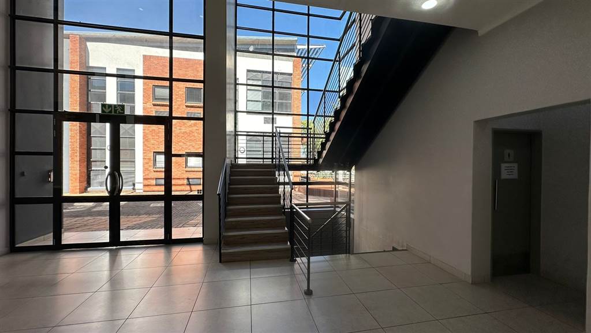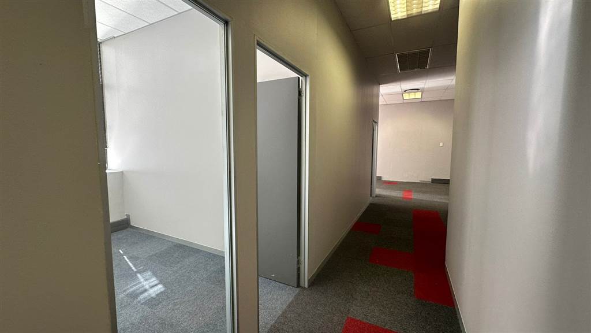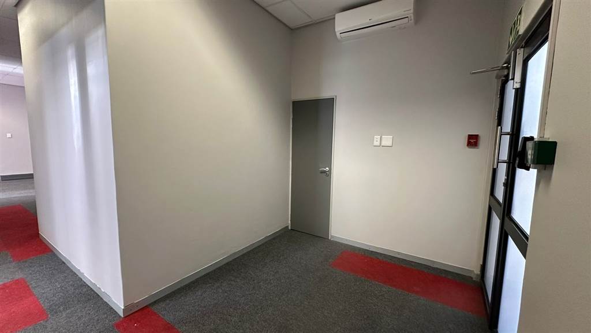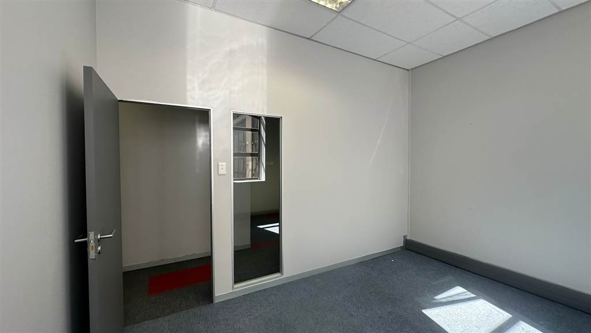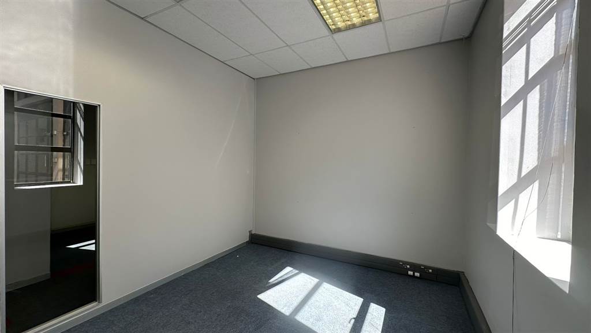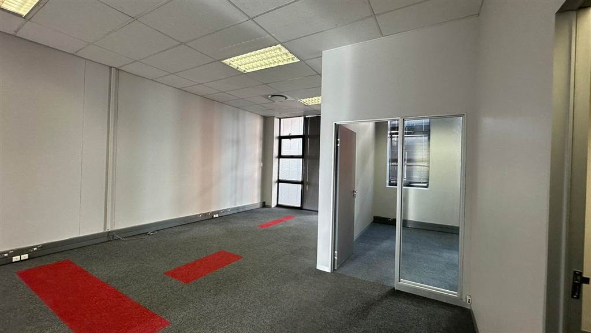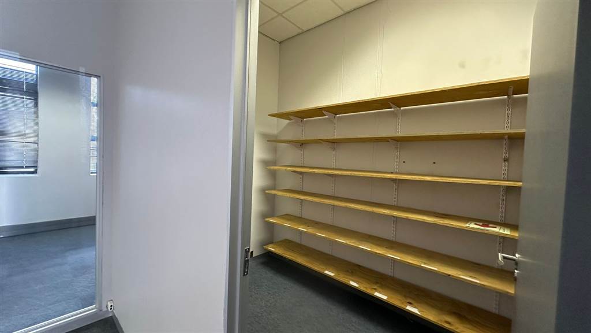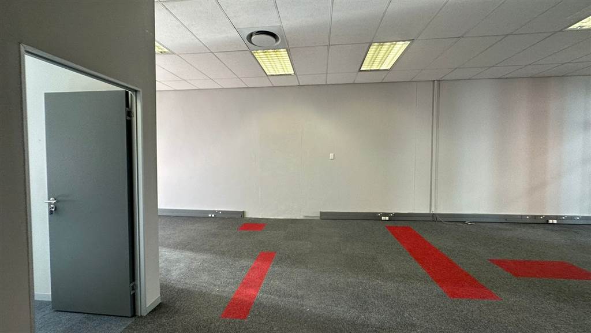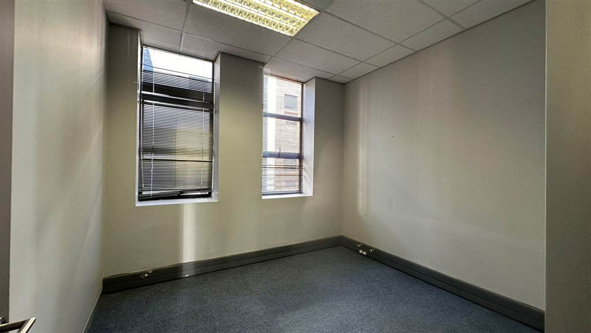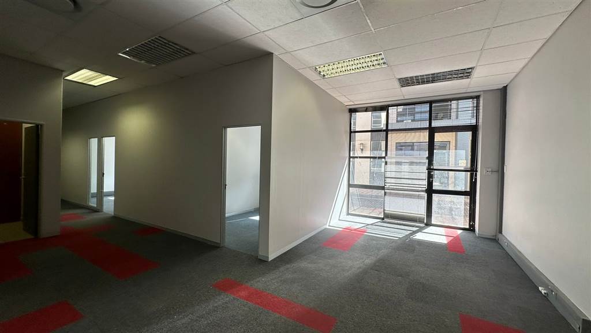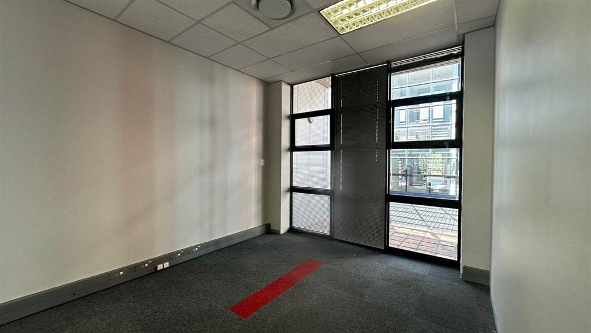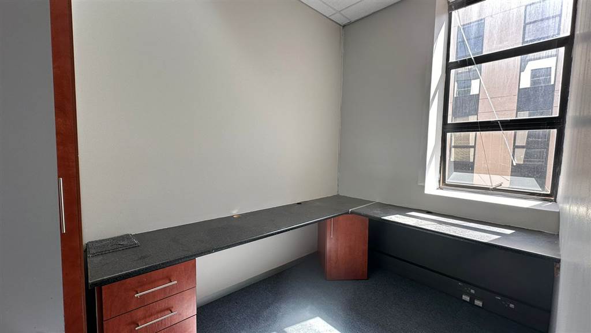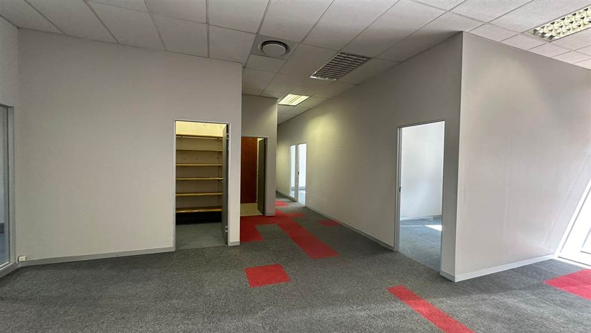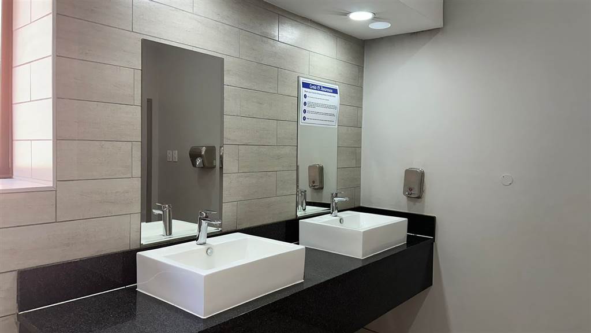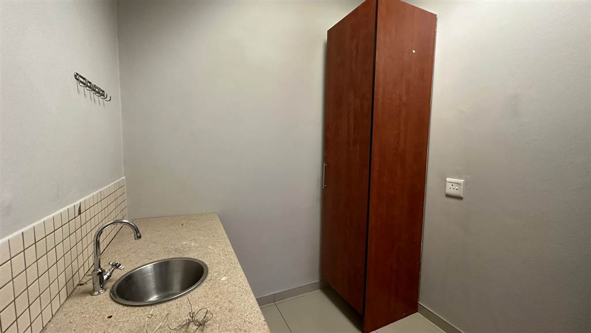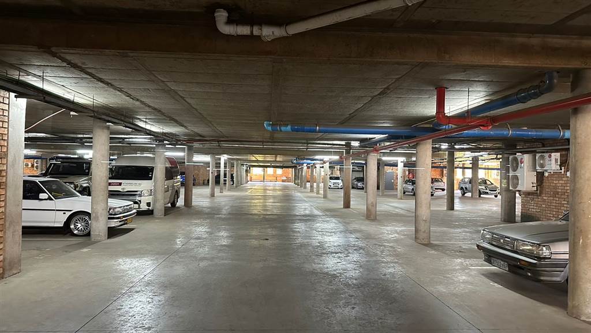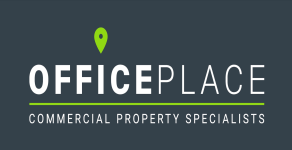151 m² Commercial space in Highveld
R 16 196 Deposit R 32 392
ECO FUSION PHASE 4 | 151 SQUARE METER COMMERCIAL OFFICE SPACE TO LET | WITCH-HAZEL AVENUE | HIGHVELD | CENTURION
Highveld is a prominent commercial business pocket located within the popular Centurion area. This office unit is situated within the multi-tenanted Eco Fusion Phase 4 Corporate Park based on Witch-Hazel Avenue within Highveld, Centurion. This ground floor office space consists out of a reception area complete with 2 closed offices, a spacious open-plan office area, a boardroom, a server room, a dedicated kitchen area and access to communal male/ female ablutions. This neat unit features air conditioning, ready-to-go, fibre connections, neat carpet flooring, glass panel partitioning and windows with blinds that allow for ample natural light. Eco Fusion Phase 4 Corporate Park offers a serene corporate environment by showcasing well maintained garden areas and water features throughout the park.
Eco Fusion Phase 4 Corporate Park has twenty-four-hour security along with an on-site guard house providing access control at the entry and exit boom gates. This fully fenced park has been secured with electric fencing around the perimeter. This unit has been allocated 2 open parking bays as well as 4 secure, basement parking bays which are available at an additional cost. Eco Fusion Phase 4 Corporate Park has good main road visibility along the busy Witch-Hazel Avenue paired with allocated signage locations which create a good opportunity for exposure within the area.
Eco Fusion Phase 4 Corporate Park is situated on the Gautrain bus route with bus stops stationed within walking distance of the park offering good public transport within the area. Eco Fusion Phase 4 Corporate Park has excellent access to the N1 or N14 highways, as well as easy access to main arterial routes leading to surrounding suburbs. Eco Fusion Phase 4 Corporate Park is situated within close proximity of Eco Boulevard Shopping Centre hosting a Checkers, retail shops, restaurants, Virgin Active and a coffee shop allowing tenants to grab a cup of coffee and seize the day. Schools such as Abbot College, Trinity Hill and Irene Primary are in close proximity to the office, making it convenient for tenants to who do school drop-offs and pick-ups.
Gross rental Includes:
- Operational costs
- Utilities
- Rates
- Taxes
Gross rental Excludes:
- VAT
- Parking bays
- B-grade building
- Multi-tenanted
- Security
- Signage
Disclaimer: All amounts exclude VAT and while every effort will be made to ensure that the information, including but not limited to only DEPOSIT AMOUNTS, contained within all our listings are accurate and up to date. We make no warranty, representation or undertaking whether expressed or implied, nor do we assume any legal liability, whether direct or indirect, or responsibility for the accuracy, completeness, or usefulness of any information. Prospective purchasers and tenants should make their own enquiries to verify the information contained herein. Deposits are subject to change without prior notice.
