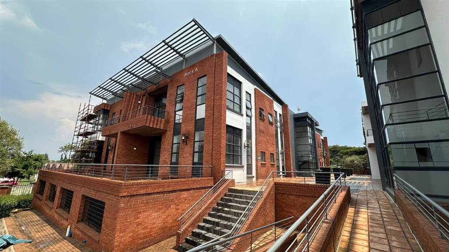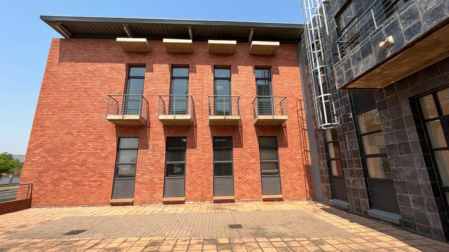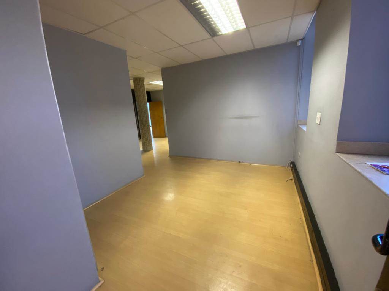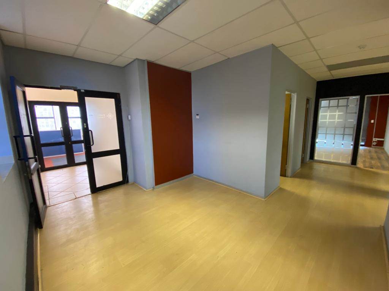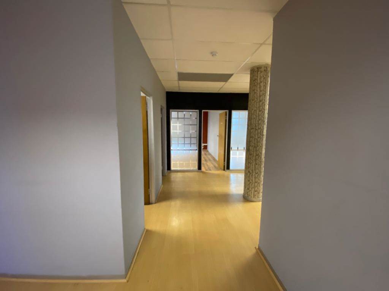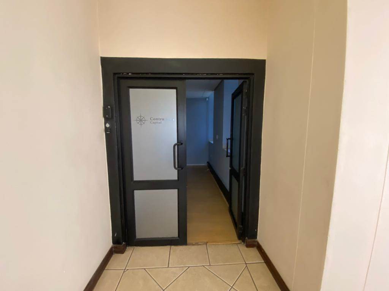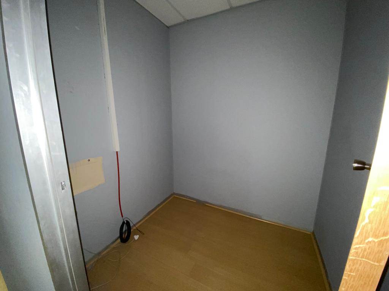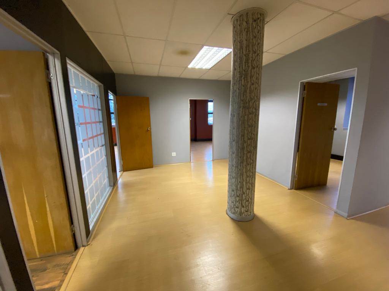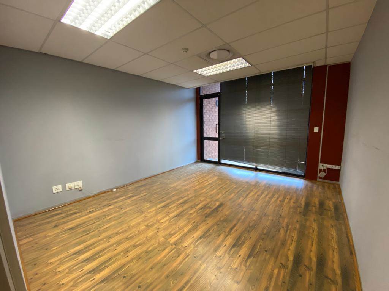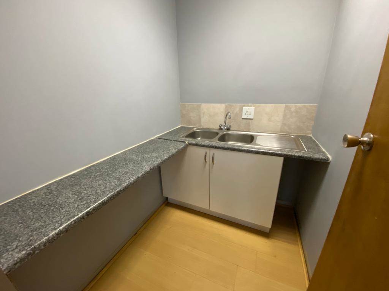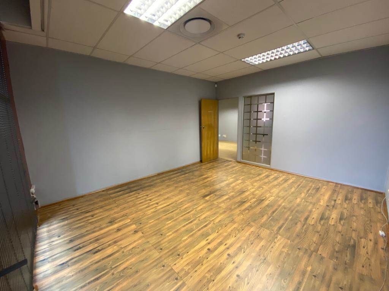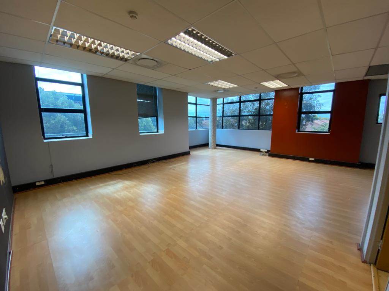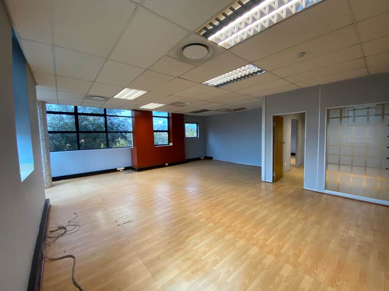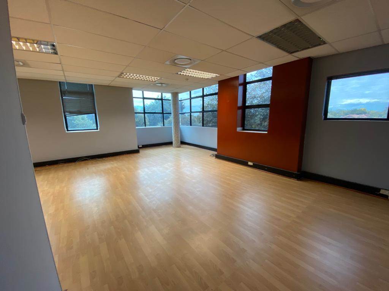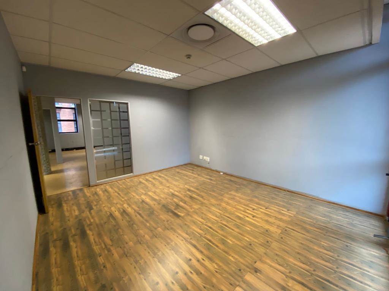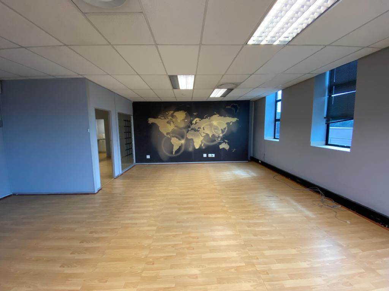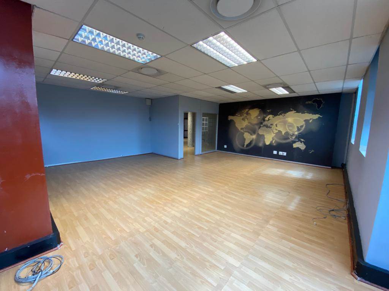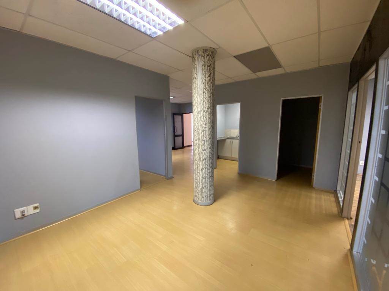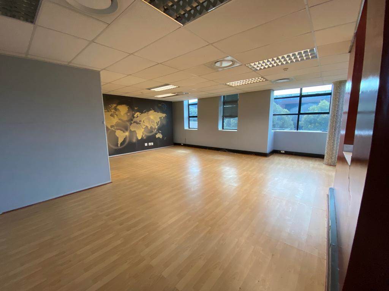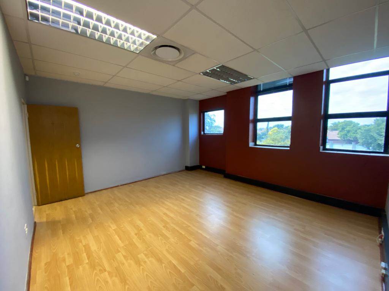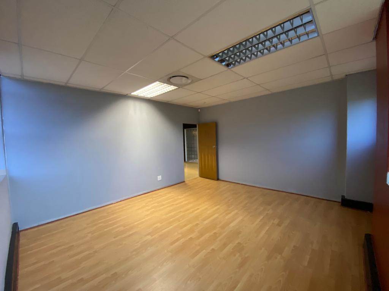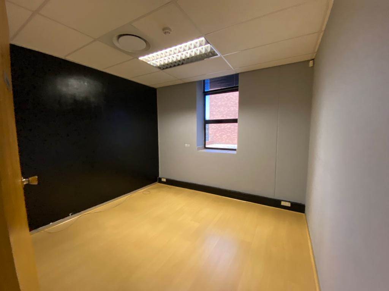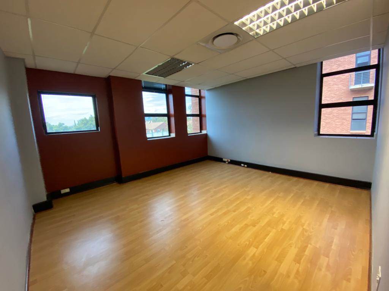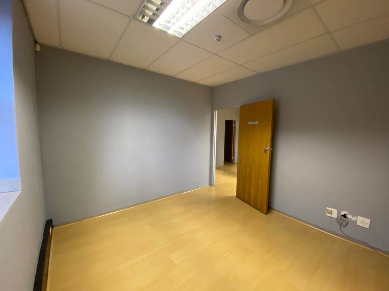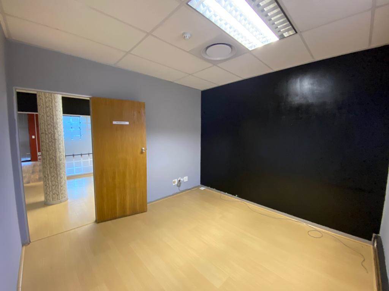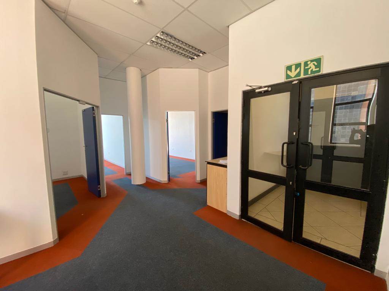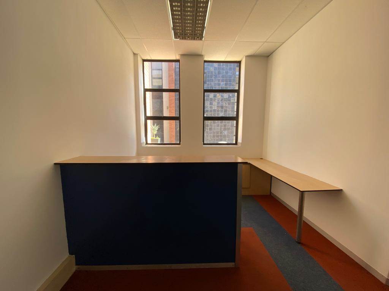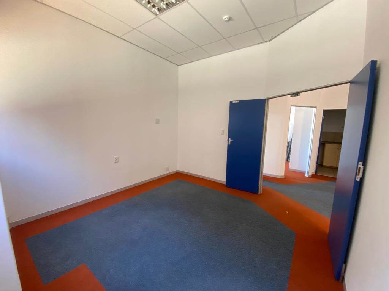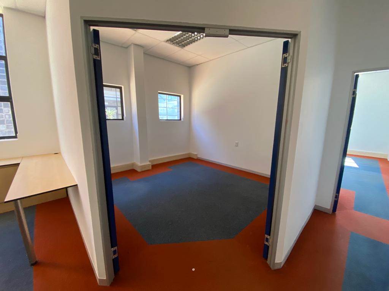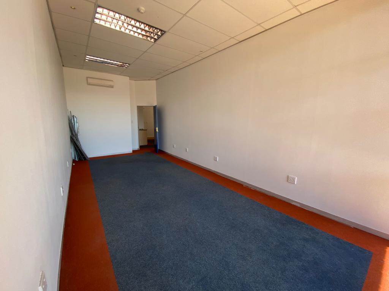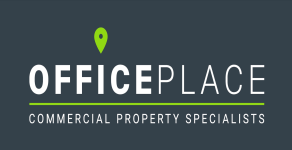1380 m² Commercial space in Highveld
R 199 000 Deposit R 199 000
ECO FUSION PIHASE 6 OFFICE PARK| 1380 SQUARE METER OFFICE BLOCK| TO LET| WITCH-HAZEL AVENUE| HIGHVELD
Eco Fusion is situated at 320 Witch-Hazel Avenue, Highveld, Centurion. The 1380 square metre office block comprises out of different office units which comprise out of a reception area, private offices, open-plan offices as well as boardrooms. Each Unit is fitted with a kichenette and tenants have access to communal ablution facilities. These unique offices offer either central air conditioning or installed air conditioning units. Eco Fusion is finished with neat carpet flooring and laminated flooring. This office building with ample windows that allows natural light as well as blinds.
Gross Rental Includes:
- Utilities
- Operational Costs
- Rates
- Taxes
Gross Rental Excludes:
- VAT
- Water
- Electricity
Eco Fusion Office Park offers 24-hour security with access-controlled entrance and exit points and available parking for tenants and clientele. Employees have easy access to arterial routes such as the N1 highway providing a great travelling experience to surrounding suburbs as well as providing great main road exposure, creating the best signage opportunity. Eco Fusion 6 is stationed on the Gautrain Bus Route being convenient for tenants and clients to reach their destinations. The Office Park is in proximity to a variety of amenities such as Eco Boulevard Shopping Centre is based within proximity of the premises hosting anchor tenants such as Checkers, Clicks, Virgin Active, Restaurants and fast food take away shops. There are a variety of school districts in the area, making it convenient for parents.
Disclaimer: All amounts exclude VAT and while every effort will be made to ensure that the information, including but not limited to only DEPOSIT AMOUNTS, contained within all our listings are accurate and up to date. We make no warranty, representation or undertaking whether expressed or implied, nor do we assume any legal liability, whether direct or indirect, or responsibility for the accuracy, completeness, or usefulness of any information. Prospective purchasers and tenants should make their own enquiries to verify the information contained herein. Deposits are subject to change without prior notice.
