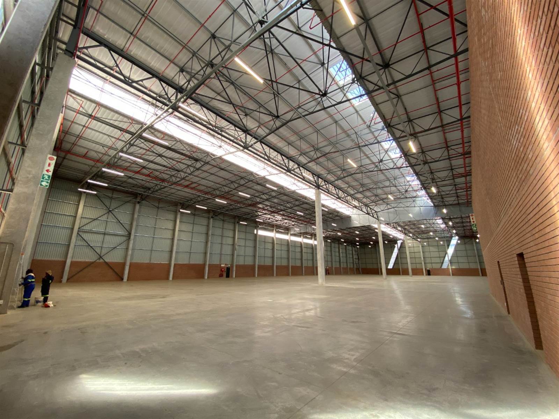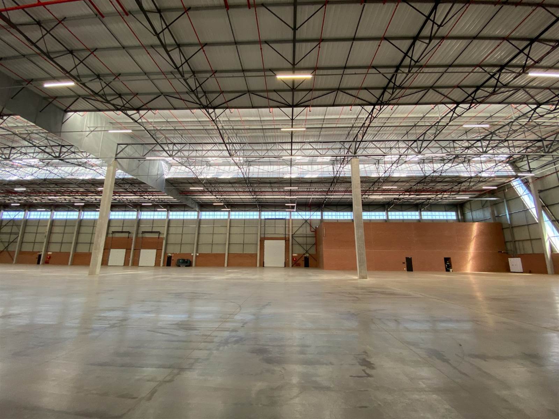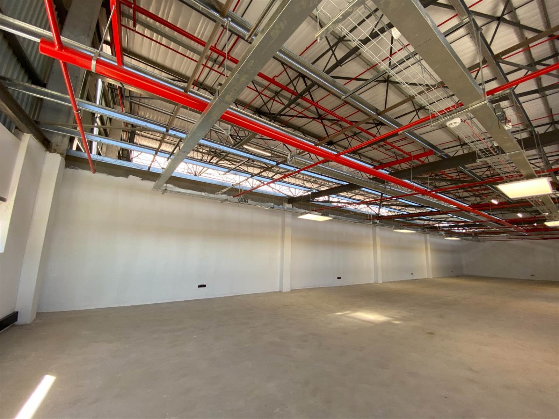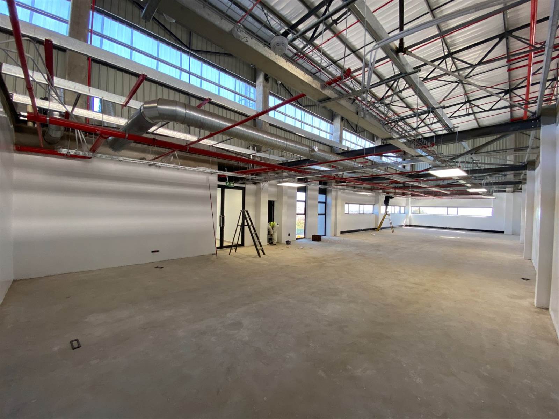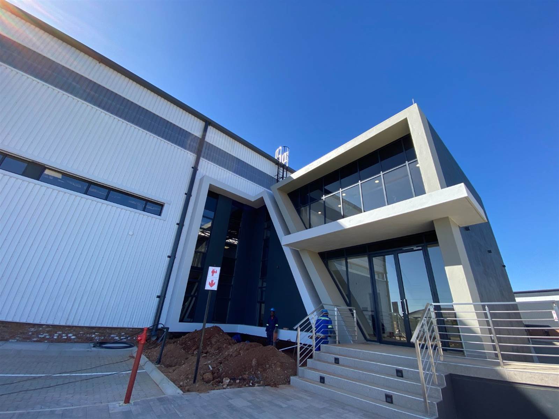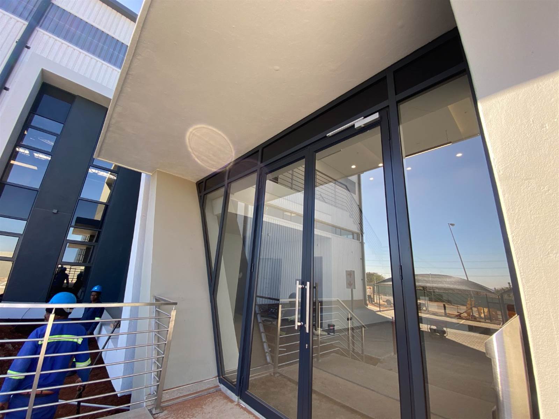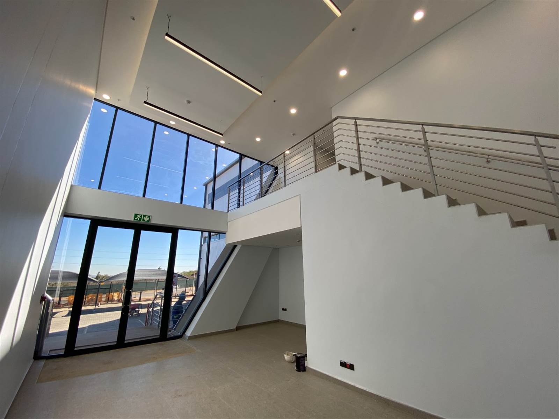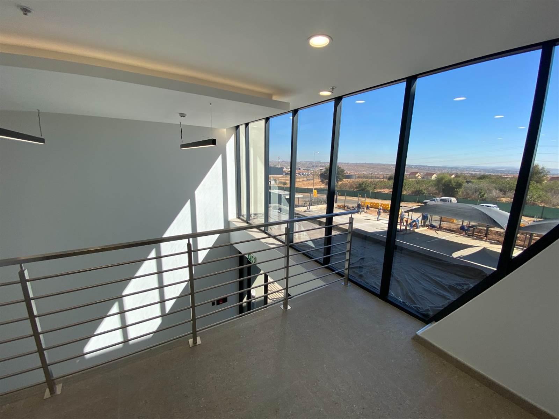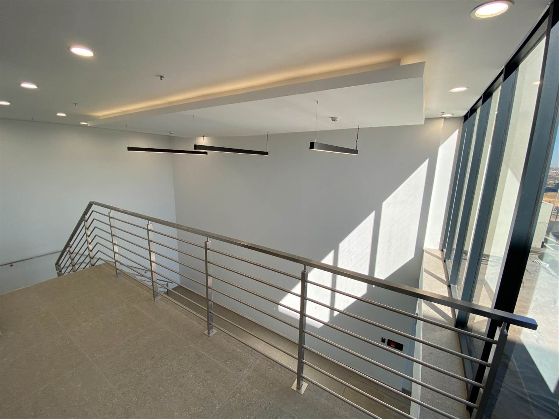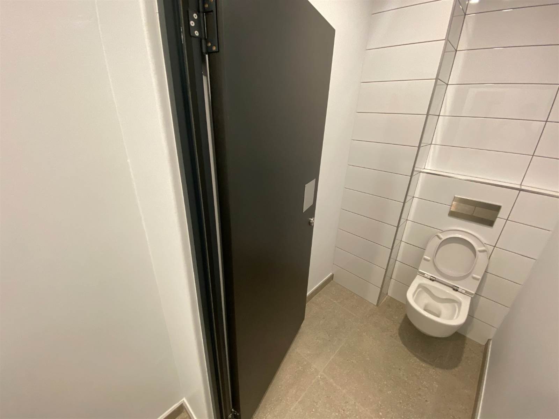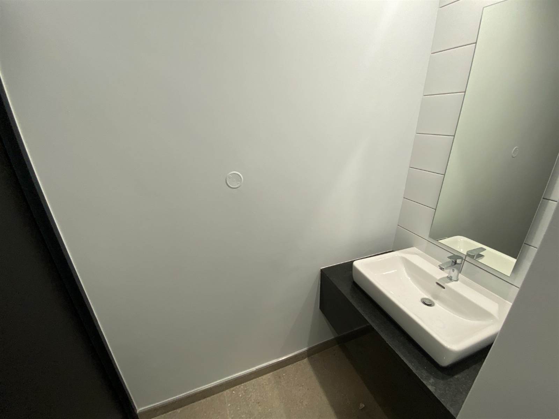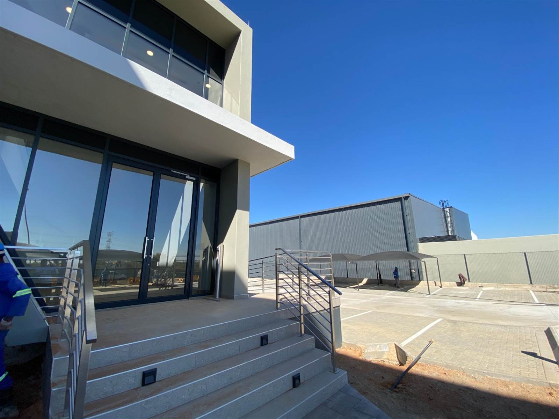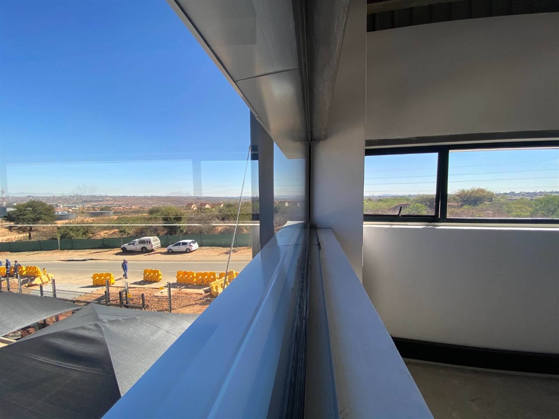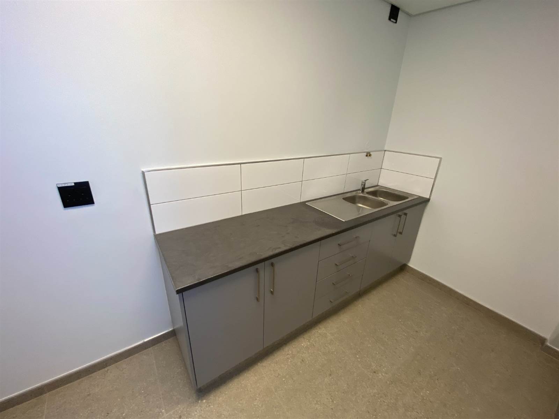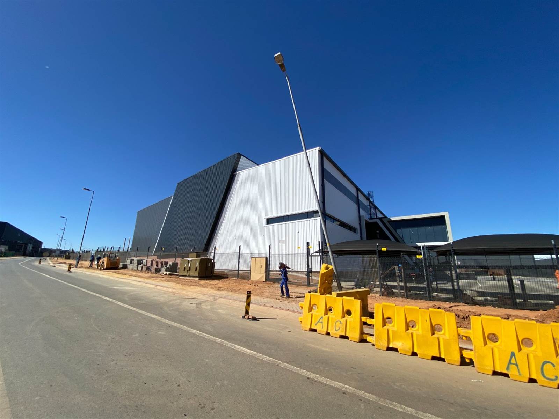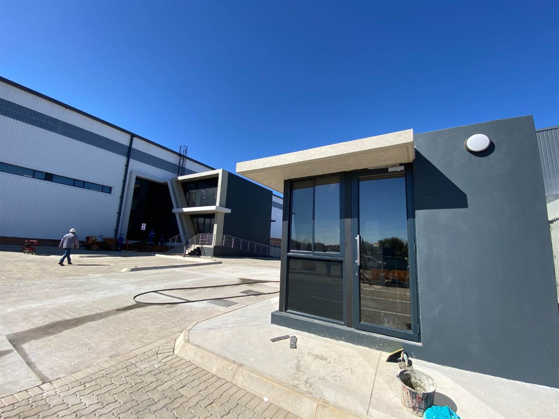3253 m² Industrial space in Louwlardia
R 329 211
The Samrand node is superbly central, being midway between Johannesburg and Pretoria. It is easily accessible from the N1, Gautengs major north-south arterial, and also offers easy east-west access, with O.R. Tambo International Airport being just 30 minutes away. The development is located in close proximity to established taxi and bus routes, and to the site of a future Gautrain station. Easy access to medical facilities, schools and large shopping centres further enhance its appeal.
The units have all being designed with optimal office and warehouse ratios. Each warehouse offers a great height and is fully sprinkled. Easy highway access. Roller Doors.
Warehouse: 3253m2
Office: 446m2
Ample parking available.
Ex:
- VAT
- Utilities
- Deposit
In addition to its excellent location, Centralpoint offers all the advantages of security, power availability, diverse fibre connectivity and a well-maintained public precinct managed by a dedicated property owners association.
The precincts full range of integrated services connects infrastructure and technology efficiently. It provides 24-hour precinct security with CCTV cameras, access control and street lighting. The precinct includes beautifully landscaped gardens which are fully maintained.
The buildings are optimised for flexibility, with each having its own open-plan office area. Warehouse spaces have a clear spring height of 11 metres. LED high bay lighting is provided to all warehouse spaces, and natural lighting will be enhanced by means of translucent sheeting on certain vertical sections of the facades. The warehouses will be fully sprinkler protected, with sprinkler systems connected to backup pumps and tanks. 147kVA power
