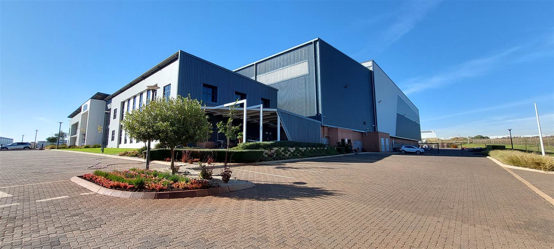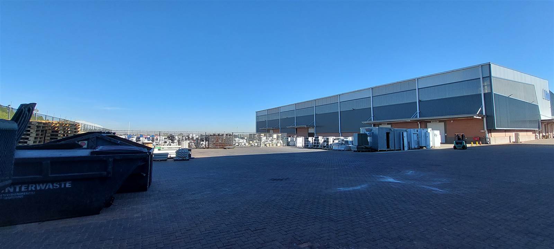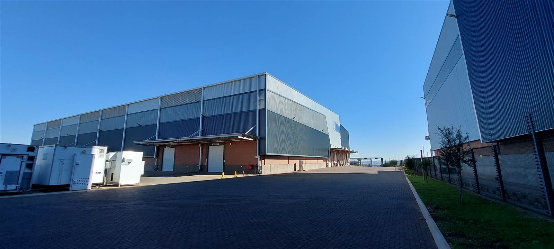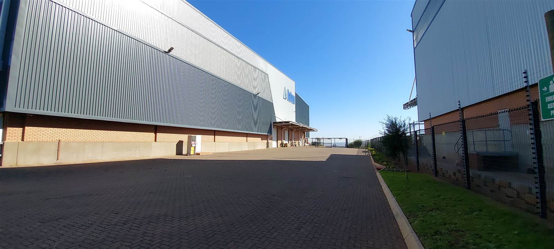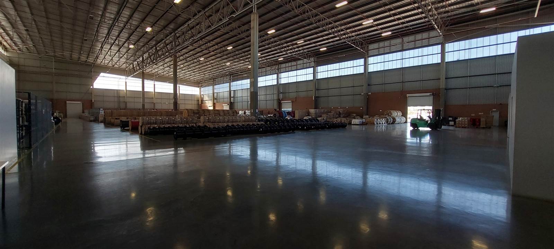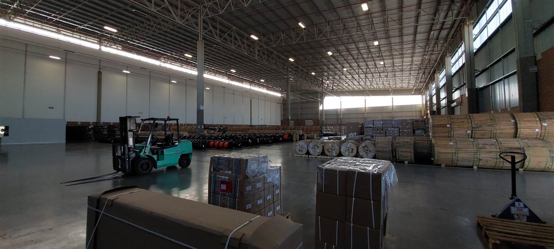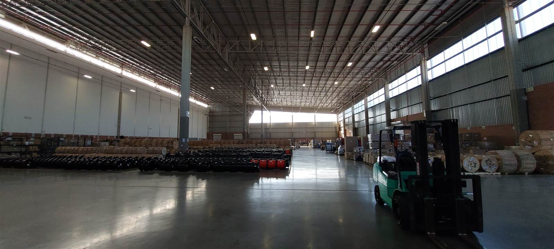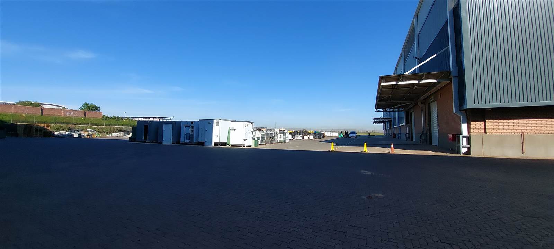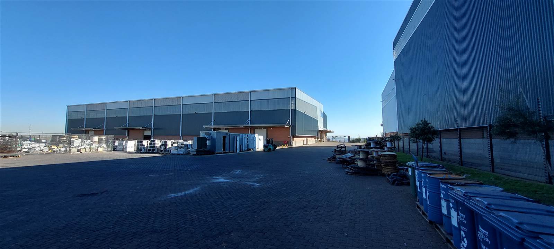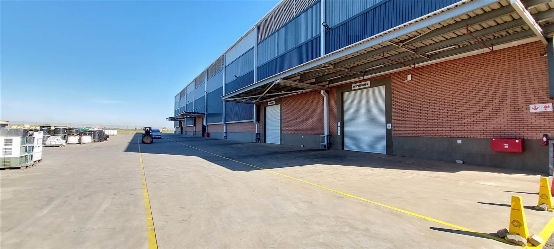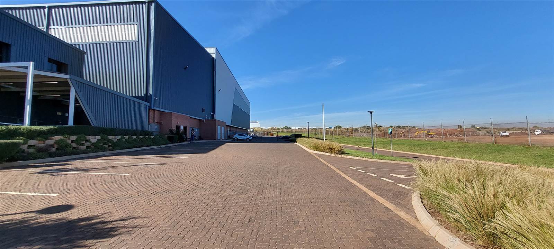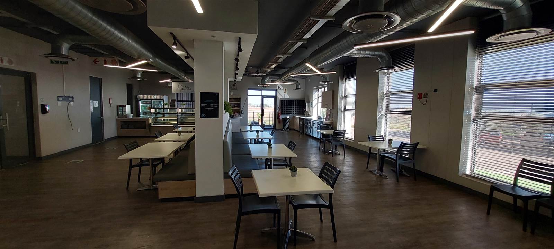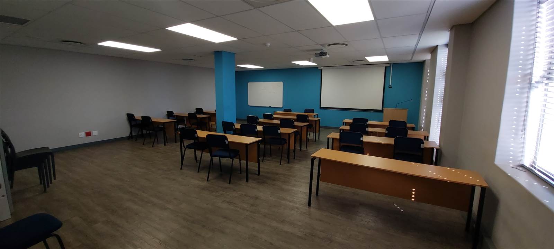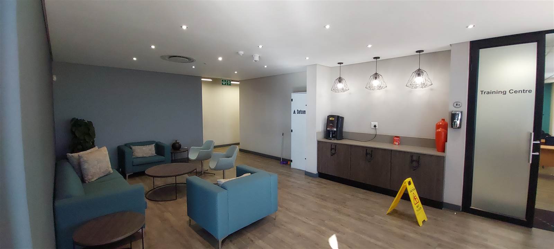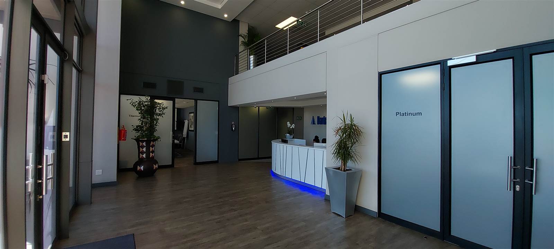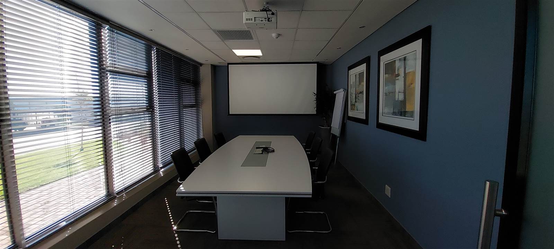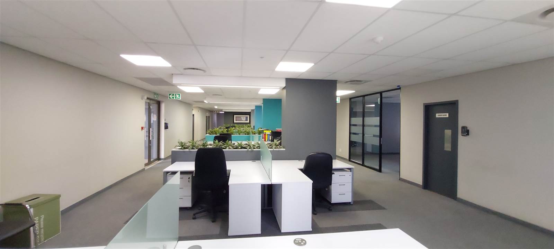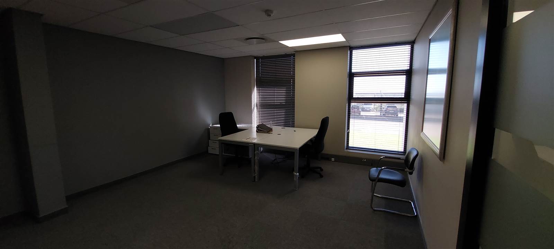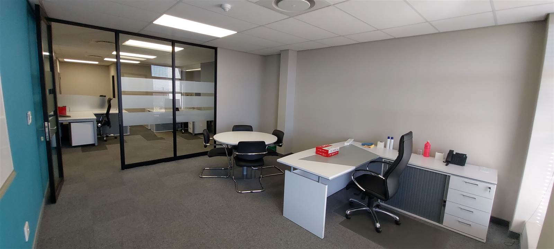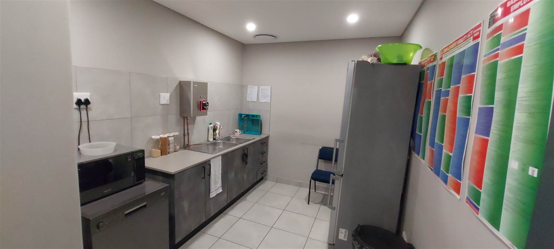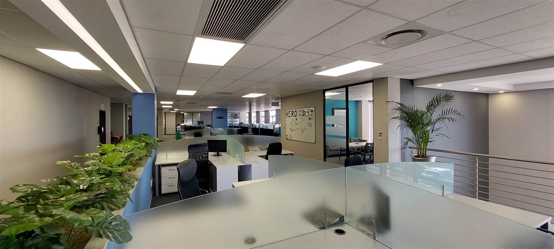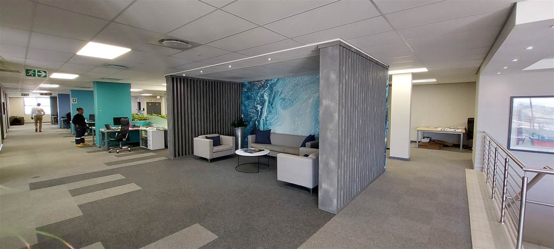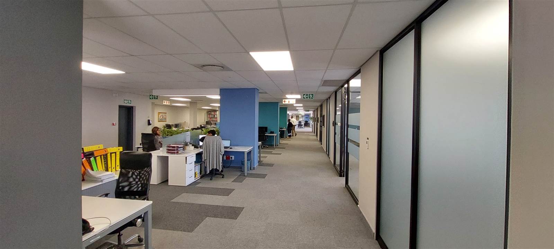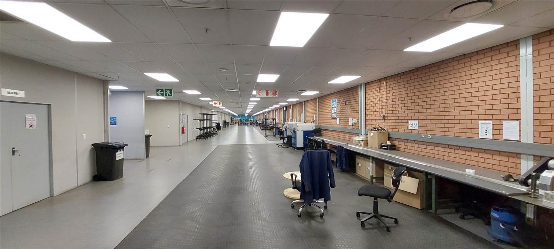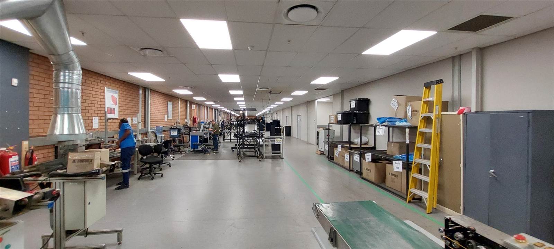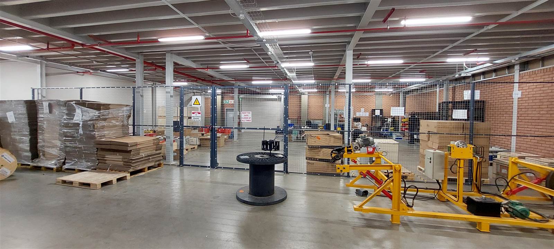9725 m² Industrial space in Hennopspark
R 938 000
Encompassing 9,725 square meters on a spacious plot of approximately 30,000 square meters, this warehouse boasts an expansive yard spanning 7,500 square meters. With drive-through capabilities and around 100 parking bays, it ensures seamless logistics and ample vehicle accommodation. The structure itself is impressive, with 1,500 square meters dedicated to production and a vast 5,500 square meters of warehouse area boasting a remarkable stacking height of 19 meters. Representing the epitome of modern industrial infrastructure, this warehouse offers unmatched versatility and efficiency.
Furthermore, the building includes 2,200 square meters of office space, featuring various separate offices and a general office area for desks, along with bathrooms and kitchens on the second level. The lower level encompasses a reception area, cafeteria, and boardrooms, enhancing its functionality as a comprehensive business hub.
