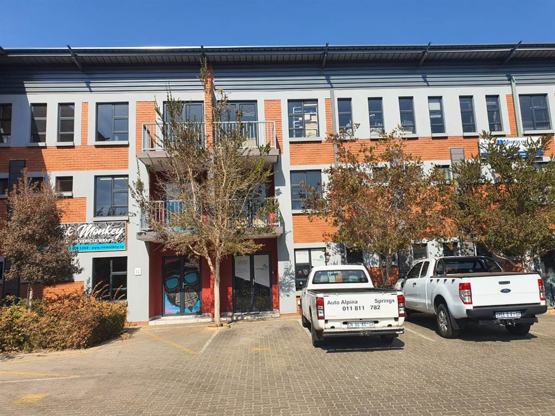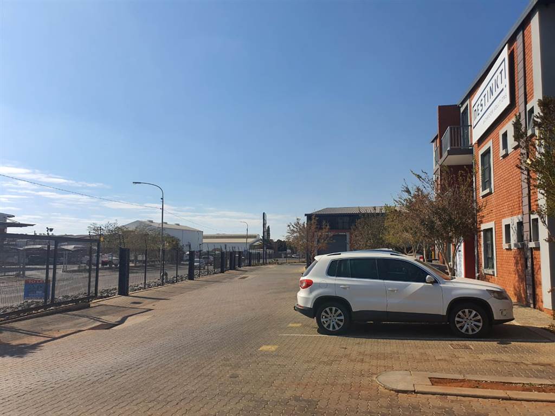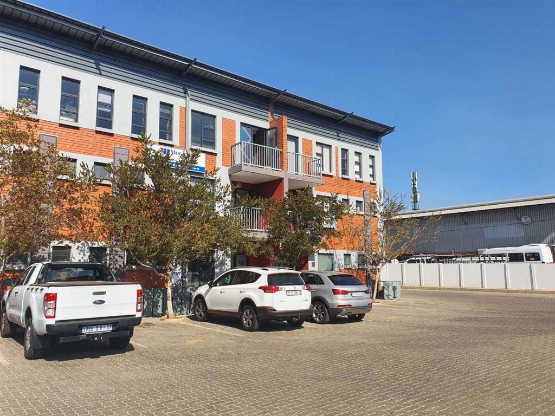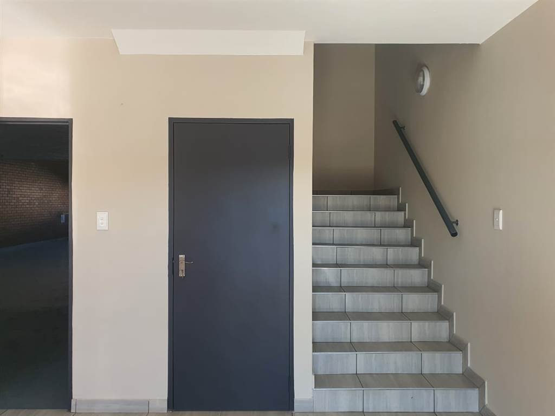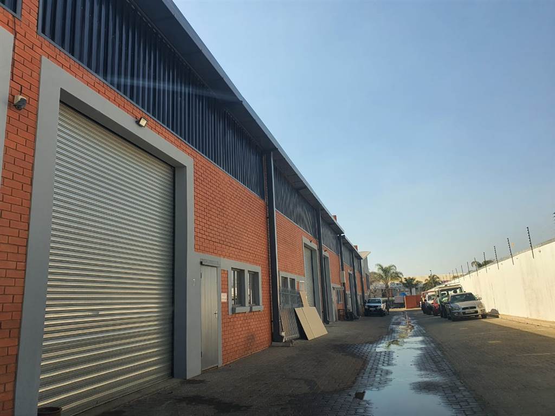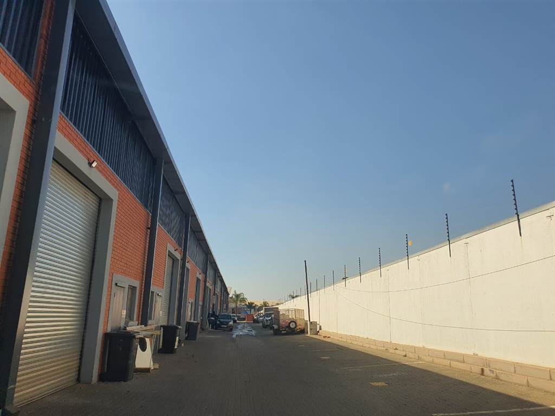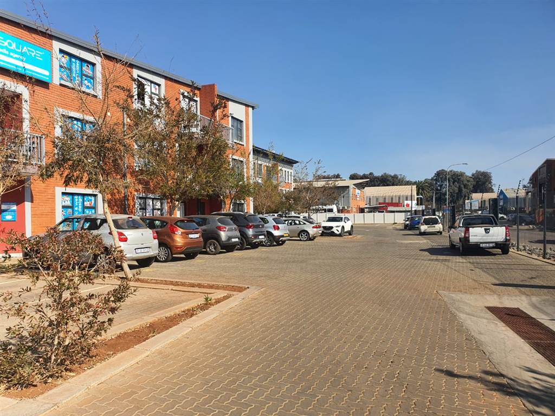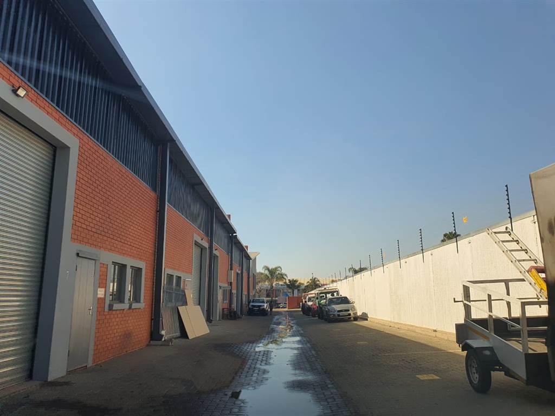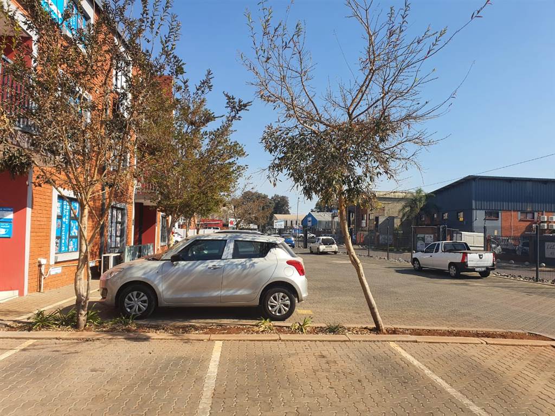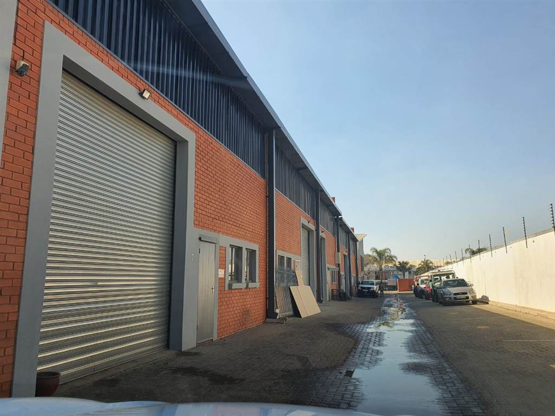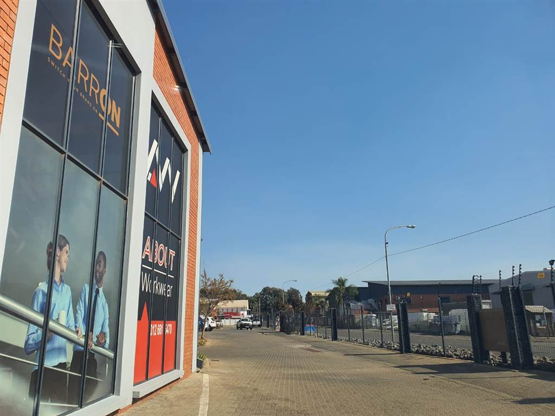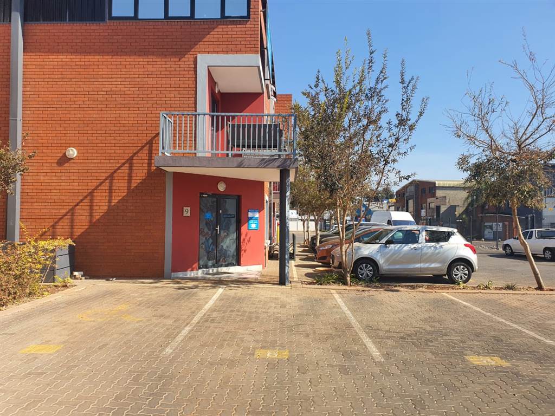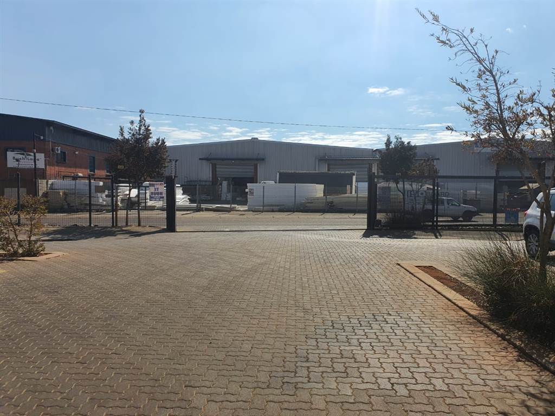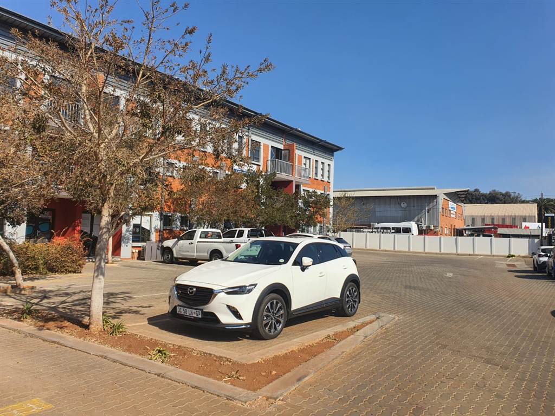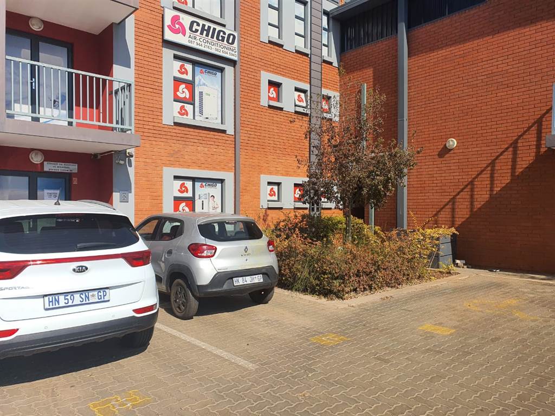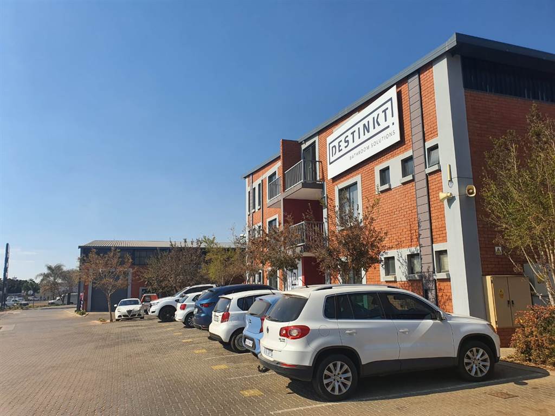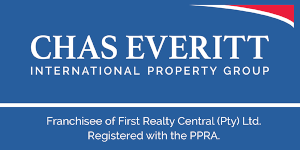304 m² Industrial space in Hennopspark
R 28 000
Introducing a prime opportunity for businesses seeking an expansive and secure warehouse space in the vibrant hub of Hennopspark, Centurion. Nestled within a well-established business park, this offering boasts a selection of spacious warehouses, perfectly positioned for optimal exposure onto Jakaranda Street. With convenient access to the N1 and N14 Highways, this location is ideal for retail, wholesale, or small-scale manufacturing ventures.
Each warehouse unit within the park is thoughtfully designed to accommodate diverse business needs, ranging from 300 sq.m to 800 sq.m in size. Whether you require a retail setup with storage capabilities or a dedicated manufacturing space, these units offer versatility to suit your operations. Large truck access and individual roller-shutter doors ensure seamless logistics management.
Security is paramount, with the development featuring high fencing, electric fencing, 24-hour surveillance, and motion-triggered CCTV cameras for peace of mind. Moreover, fiber lines have been installed in each unit to facilitate seamless internet connectivity, catering to modern business requirements.
One standout unit within this offering is a spacious 804sqm warehouse located in the heart of Hennopspark''s industrial precinct. Boasting ample natural light and a generous ceiling height of approximately 6 meters, this unit provides an ideal environment for diverse industrial activities. The inclusion of a prepaid 60 Amps 3-phase power supply enhances operational efficiency, while a 4m high roller shutter door ensures effortless loading and unloading.
Furthermore, the unit features a meticulously designed reception area, adorned with tiles, offering a welcoming ambiance for clients and visitors. Spanning three levels, the office component provides ample space for administrative functions, ensuring a seamless blend of functionality and professionalism.
Whether you''re in retail, light manufacturing, or distribution, this spacious warehouse unit presents an unparalleled opportunity to establish or expand your business presence in Centurion''s bustling industrial landscape.
