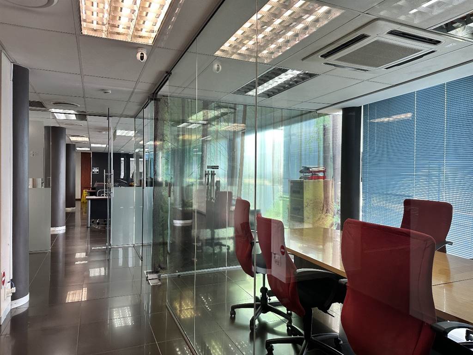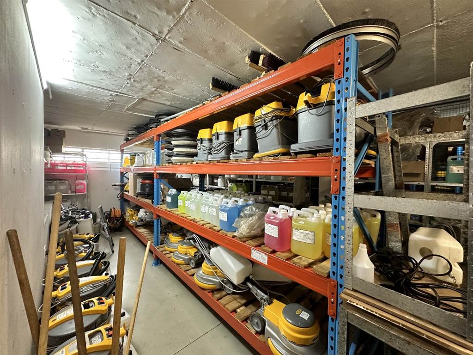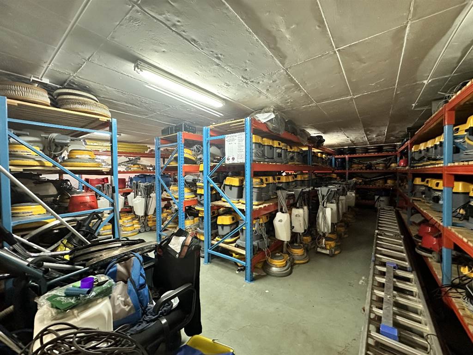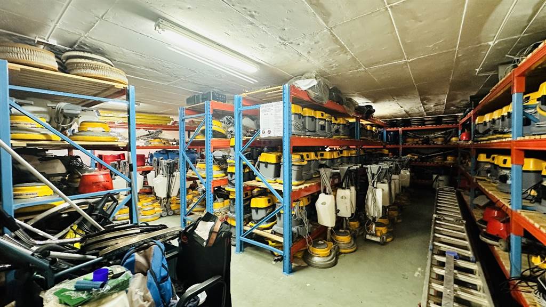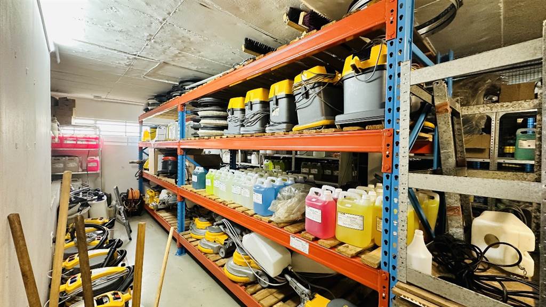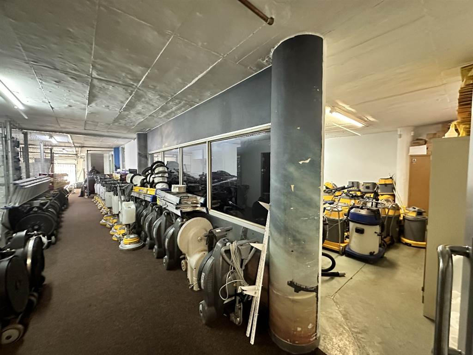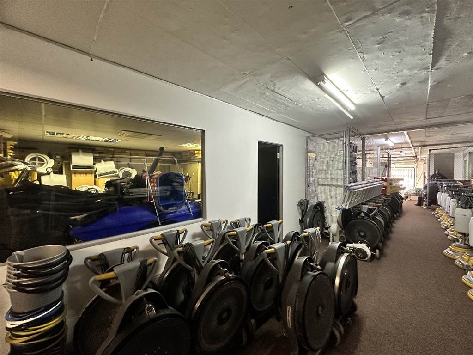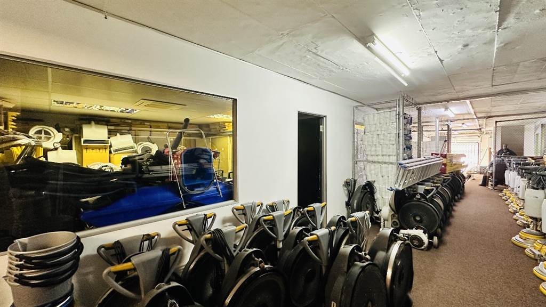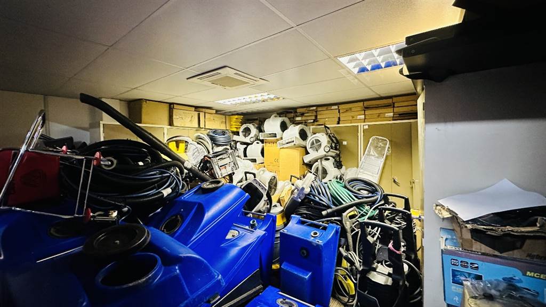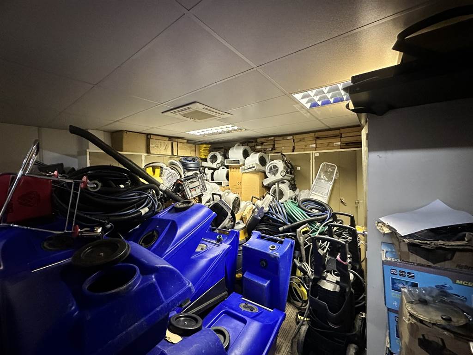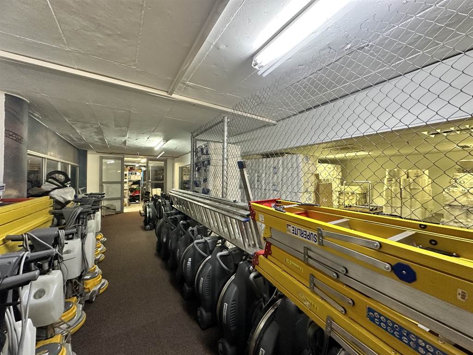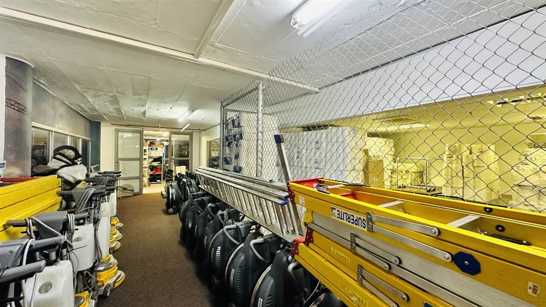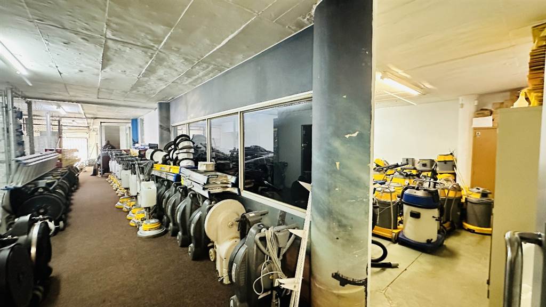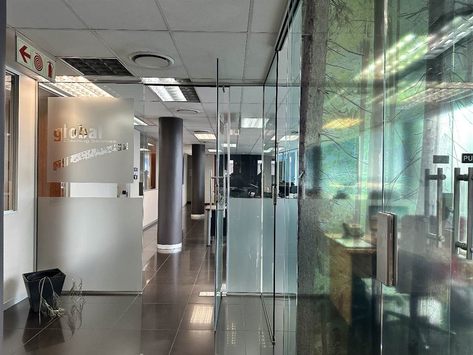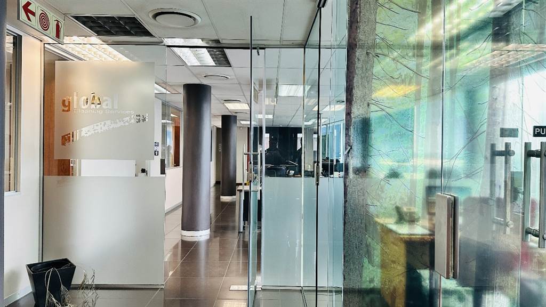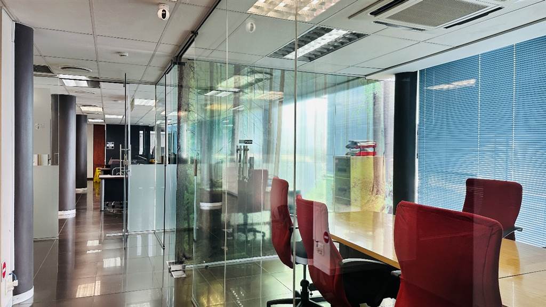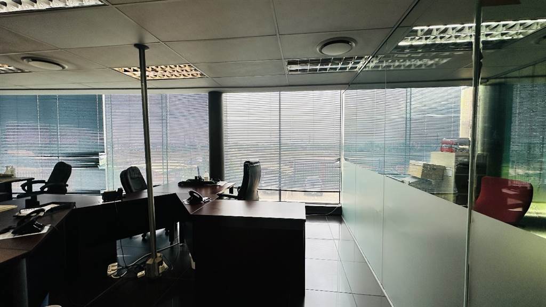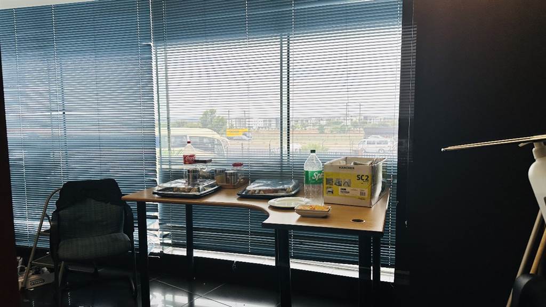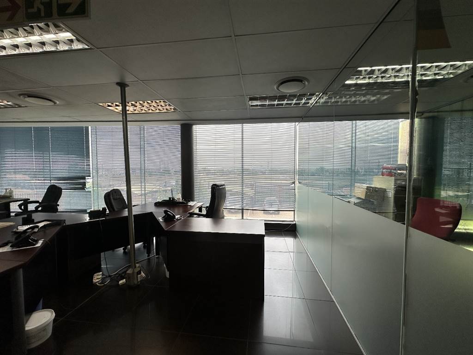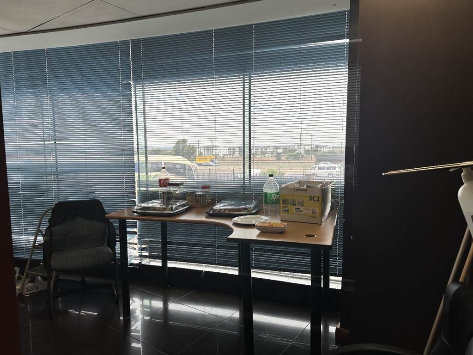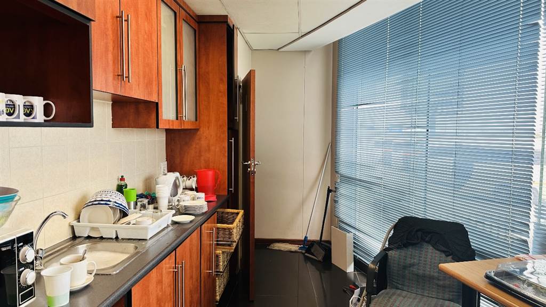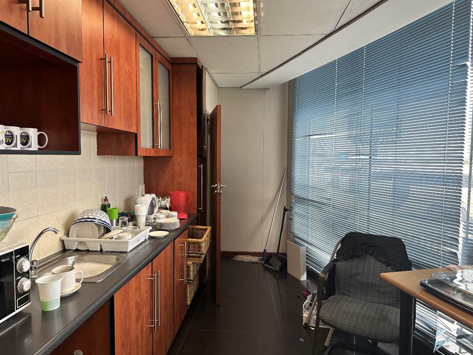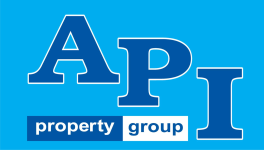600 m² Industrial space in Rooihuiskraal
R 85 Per m², Deposit R 51 000
GATEWAY INDUSTRIAL PARK | 600 SQUARE METER WAREHOUSE TO LET ON A 4,652 SQUARE METER YARD | SAREL BAARD CRESCENT | ROOIHUISKRAAL | CENTURION
LOADSHEDDING FREE AREA!
This immaculate industrial property is situated in Gateway Industrial Park, a highly sought-after industrial pocket characterised by diverse industries within Rooihuiskraal, Centurion. This industrial property has been segmented into a 300 square meter warehouse component and a 300 square meter office component. The warehouse component comprises out of a spacious open plan workspace with concrete flooring. The warehouse has excellent height to eaves of 4 meter, 4 covered loading areas, a dispatch area, and has been equipped with 60 amps three-phase power and 1 roller shutter door. The office component consists out of a reception area, 8 office areas, a boardroom area, a storeroom, and a dedicated kitchen area with 2 sets of ablutions. This unit features air-conditioning, neat flooring and windows that allow natural light to filter in.
This industrial property boasts a large paved yard that provides easy access to single trailer trucks with 1 yard access point, and ample secure covered parking bays for tenants and clientele. The property is safe and secure with fencing around the perimeter, twenty-four hour security and armed response as well as access controlled entry and exit points with a fully working alarm system, and an on-site guard house.
Gateway Industrial Park is conveniently located in close proximity to multiple amenities hosted in the surrounding suburb. These amenities include West Pack, Meat World, Food Lovers Market, KFC, Oriental City and Engen Garage which is located just outside the entrance of the park. The premises has exceptional access to the N1, N14 and R101 highways as well as several other main arterial routes such as Panorama Road and Lenchen Avenue. Tenants of this unit will have easy access to reliable public transport provided by multiple bus stops located within walking distance of Gateway Industrial Park.
Gross rental excludes:
- VAT
- Water
- Electricity
Disclaimer: All amounts exclude VAT and while every effort will be made to ensure that the information, including but not limited to only DEPOSIT AMOUNTS, contained within all our listings are accurate and up to date. We make no warranty, representation or undertaking whether expressed or implied, nor do we assume any legal liability, whether direct or indirect, or responsibility for the accuracy, completeness, or usefulness of any information. Prospective purchasers and tenants should make their own enquiries to verify the information contained herein. Deposits are subject to change without prior notice.
