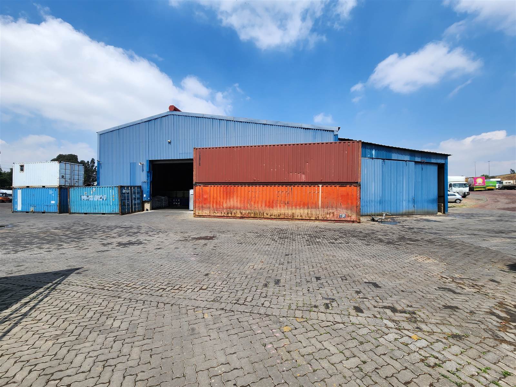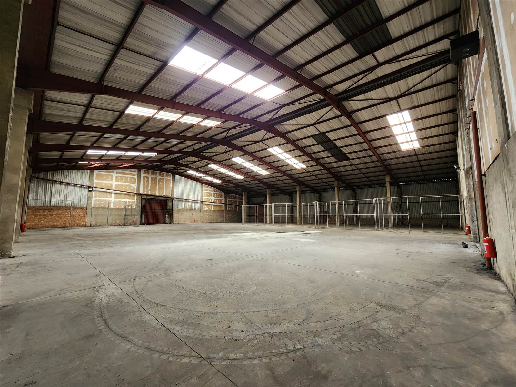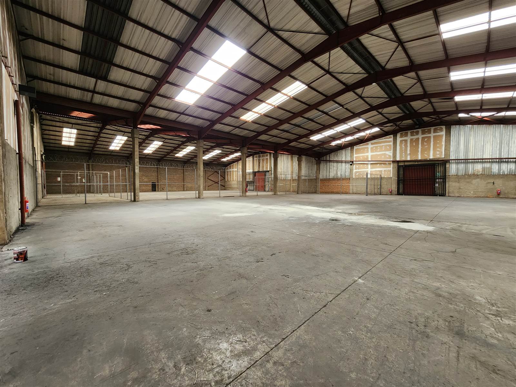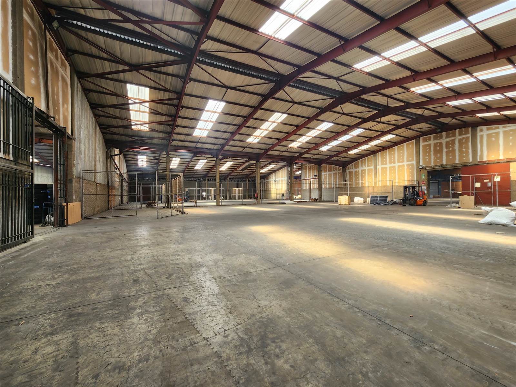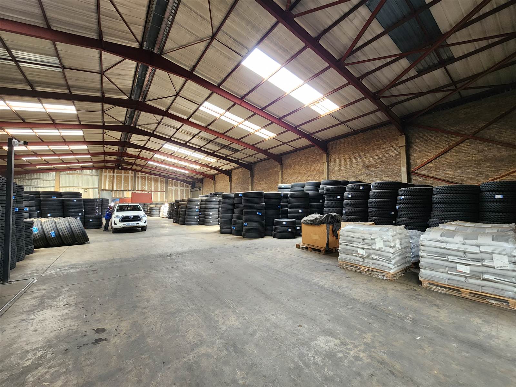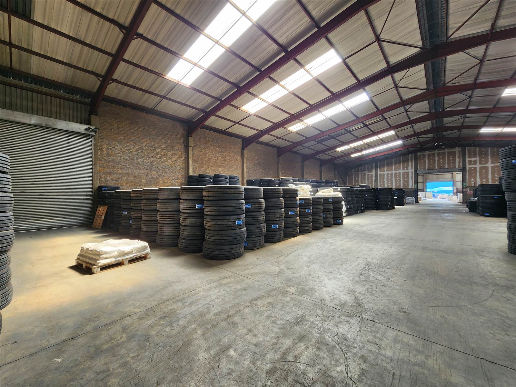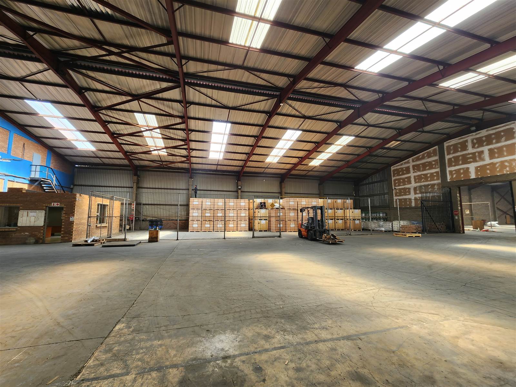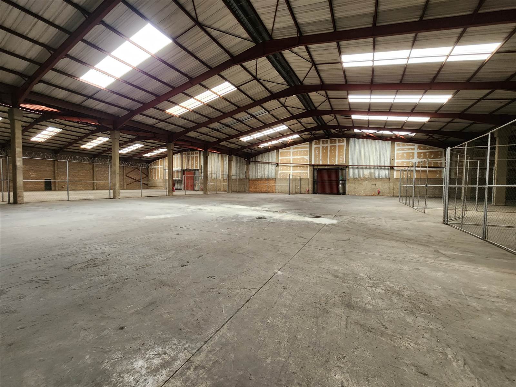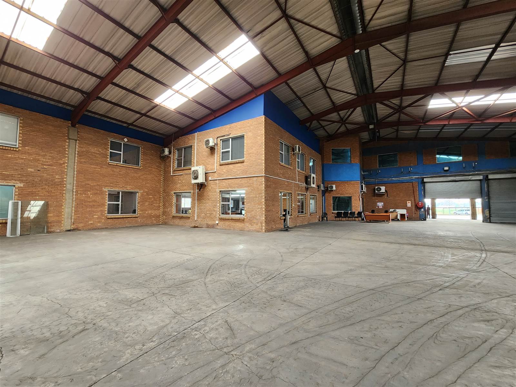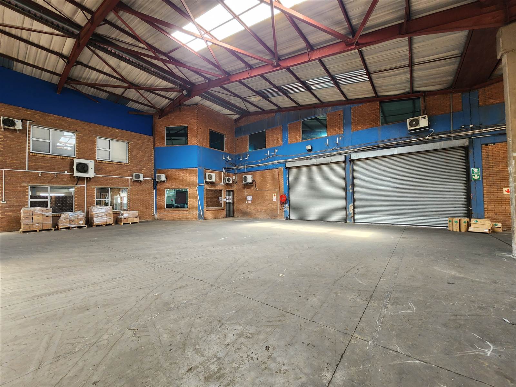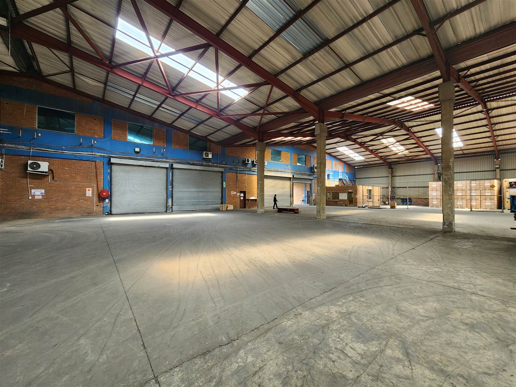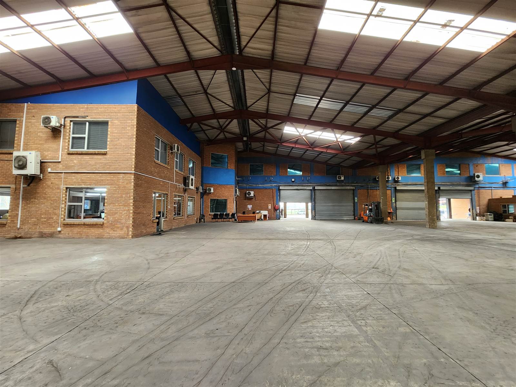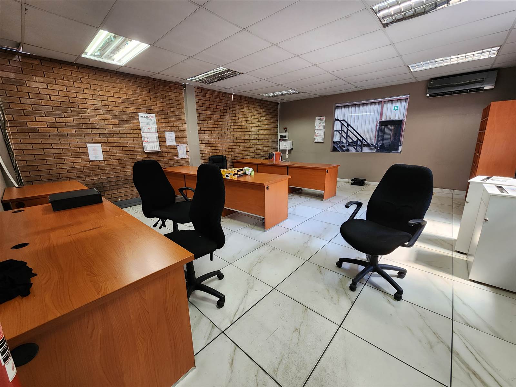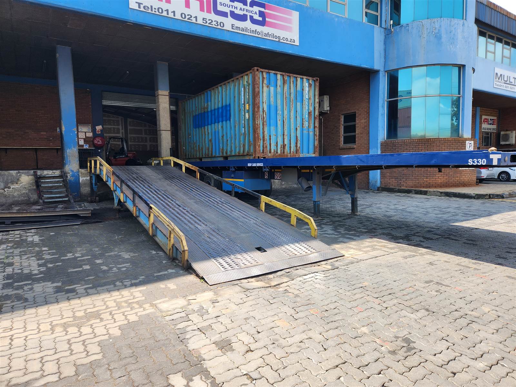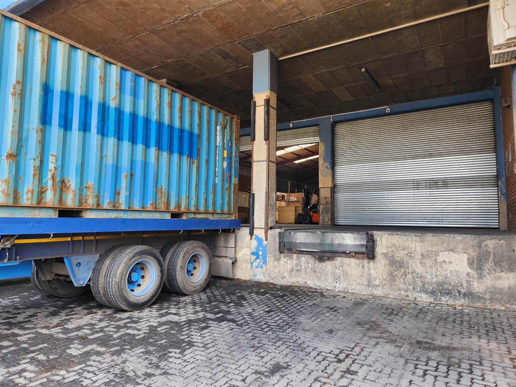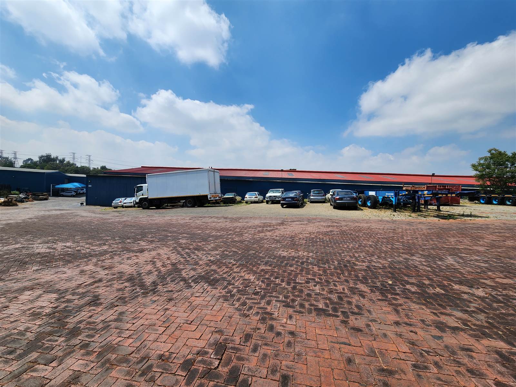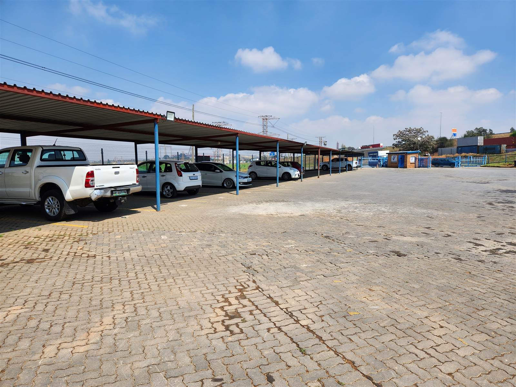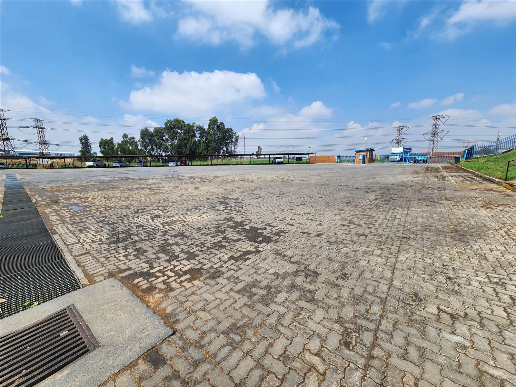8000 m² Industrial space in Jupiter
R 498 800 Deposit R 997 600
This expansive 8000m2 warehouse, accompanied by a generously sized paved yard, is available for lease in the vibrant district of Jupiter, Germiston. Positioned centrally in Germiston, it provides effortless access to major highways, ensuring seamless transportation logistics and high visibility for passing traffic. Boasting impressive features, the warehouse offers approximately 8000m2 of space with excellent height and abundant natural light, facilitated by five large roller shutter doors, four of which are equipped with doc levelers to streamline operations.
The paved yard space is meticulously designed with multiple entrances and includes a large weighbridge, enhancing its functionality and accessibility. The office component, spread over two levels, overlooks the warehouse floor and exudes a sense of professionalism and efficiency. Featuring a reception area, a mix of individual and open-plan offices, as well as well-appointed boardrooms, the office area is complemented by two kitchens, a canteen area, and male and female ablutions catering to both office and warehouse staff. Moreover, ample covered parking spaces are available for both staff and visitors, ensuring convenience and comfort on-site.
