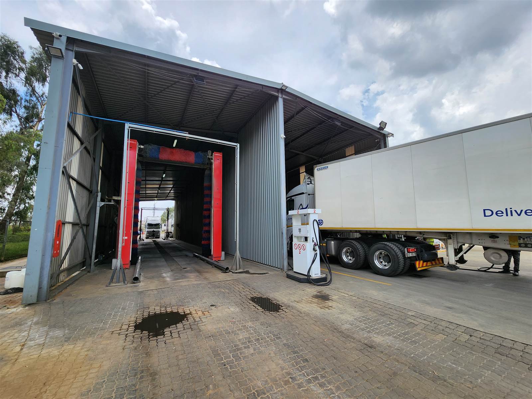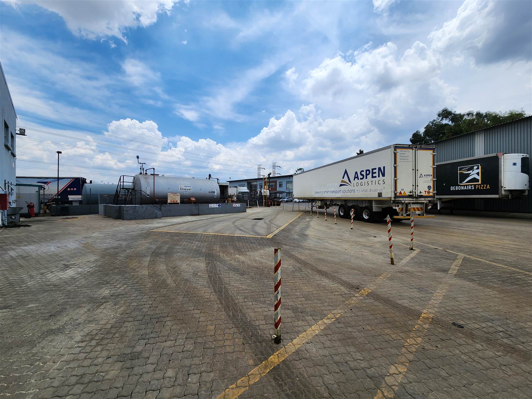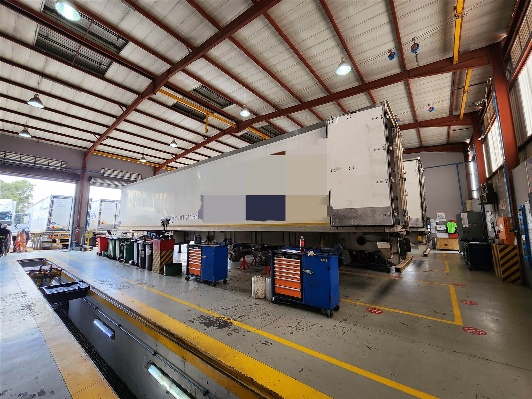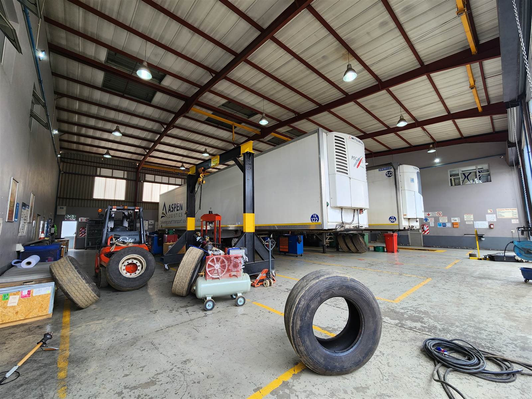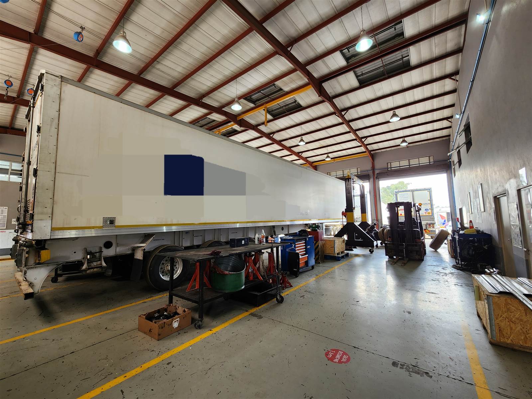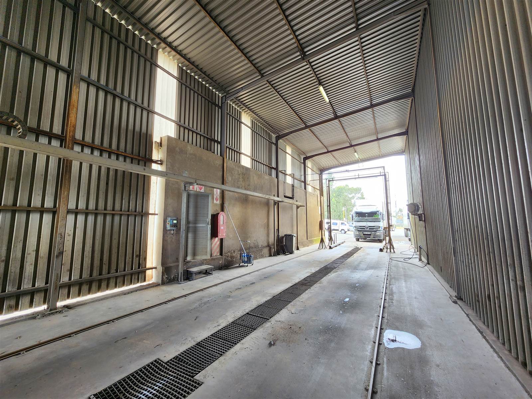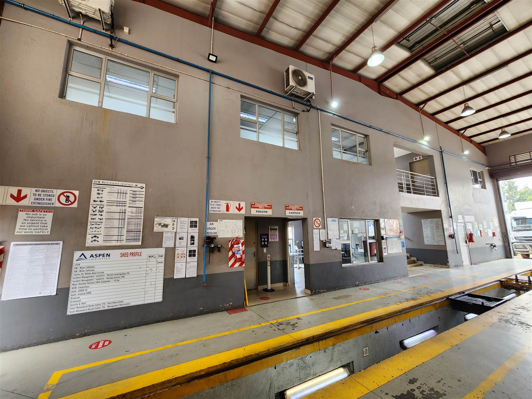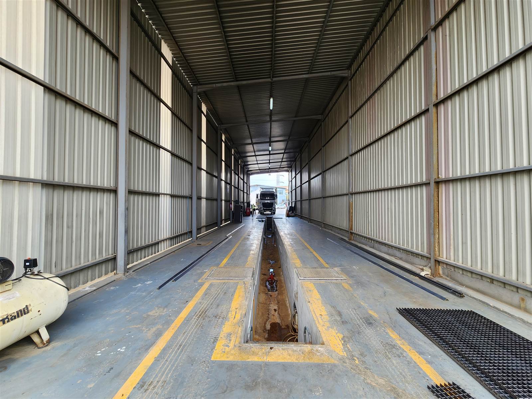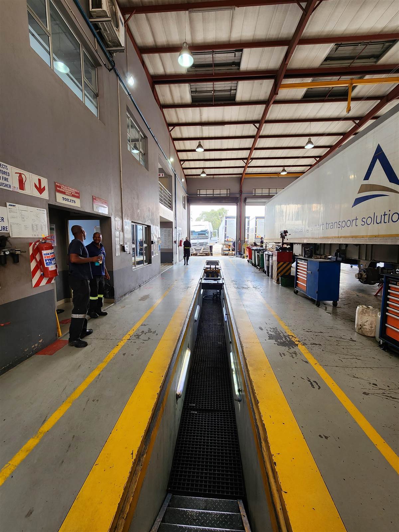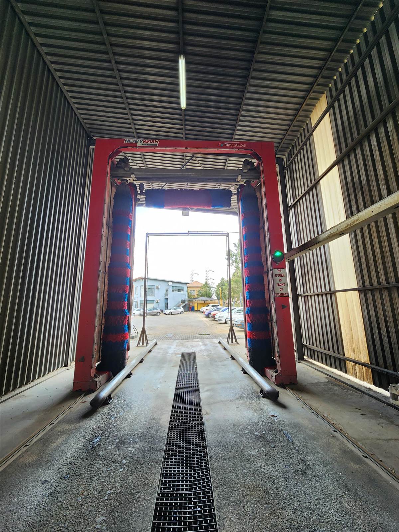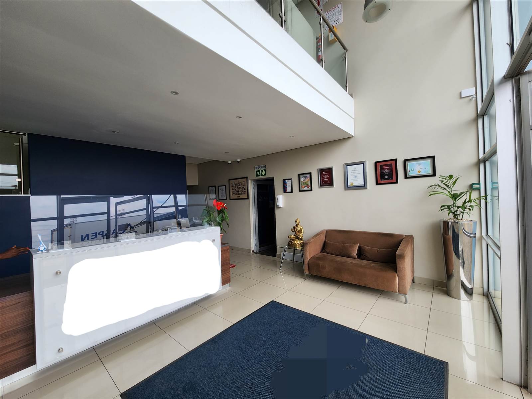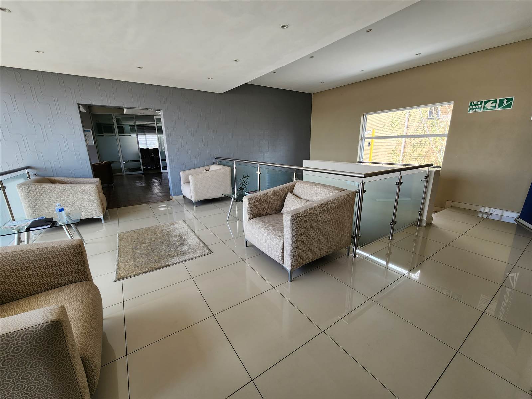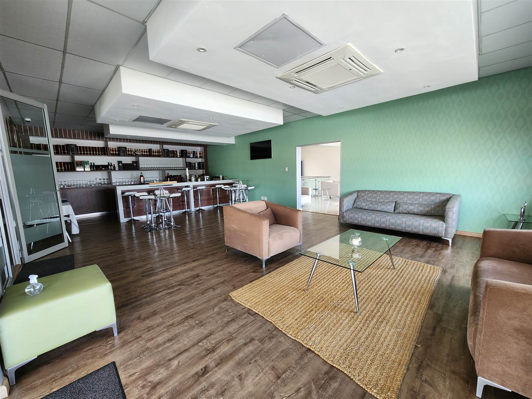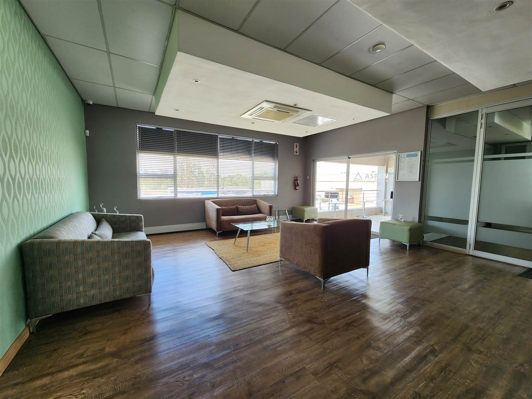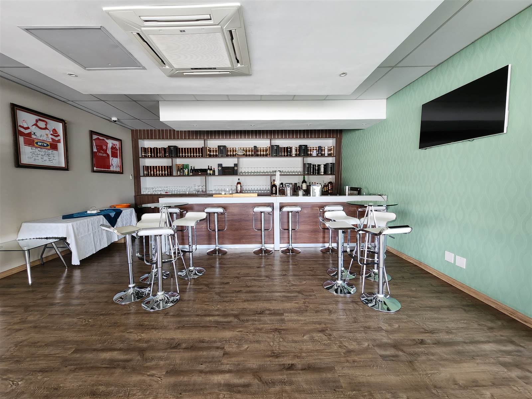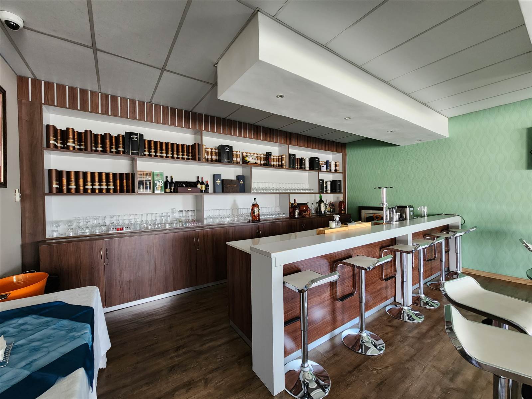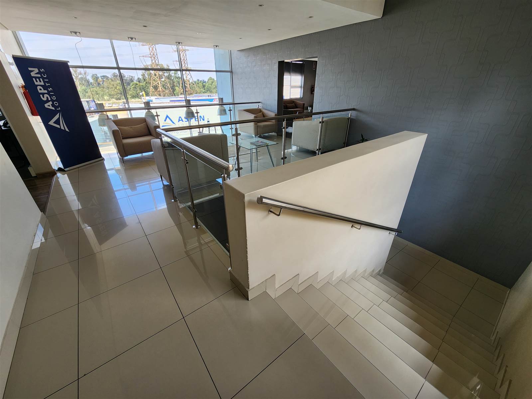1745 m² Industrial space in Gosforth Park
R 220 000
Presenting an exceptional leasing opportunity, this expansive 11,914-square-meter truck yard is strategically situated within the secure and access-controlled Industrial Estate of Gosforth Park, Germiston. Boasting a substantial paved yard area of approximately 140 square meters, the property includes essential facilities such as a convenient truck wash bay and inspection pit. Offering versatility, it features a two-level truck workshop with accompanying office space, totaling 936 square meters, ideal for warehousing and distribution requirements. Well-appointed male and female ablutions, complete with changing rooms and showers, further enhance the property''s functionality, ensuring a comfortable working environment for employees.
Designed for convenience, the property provides ample parking with 59 demarcated parking bays, including 14 covered by carports. The A-Grade office component spans two levels, featuring a welcoming reception area on the ground floor, complemented by various individual and open-plan office spaces. The upper level hosts a spacious boardroom and inviting pause area, ideal for collaborative meetings and relaxation. Additional male and female ablutions contribute to the property''s functionality. Valuable amenities such as a backup generator and a substantial 40,000-liter diesel tank with a pump are also included. With a generous building coverage ratio of 60%, the property offers ample room for potential future development, making it an exceptional and versatile choice for a variety of industrial ventures.
