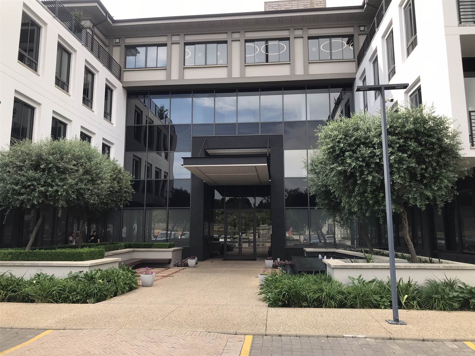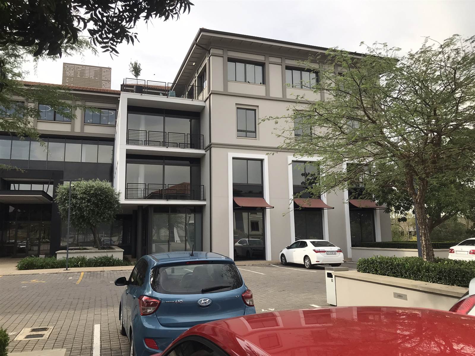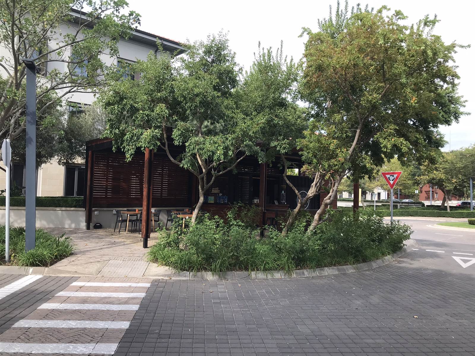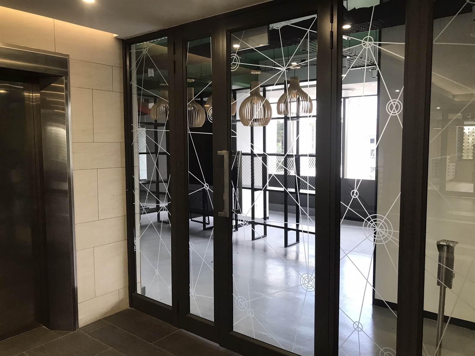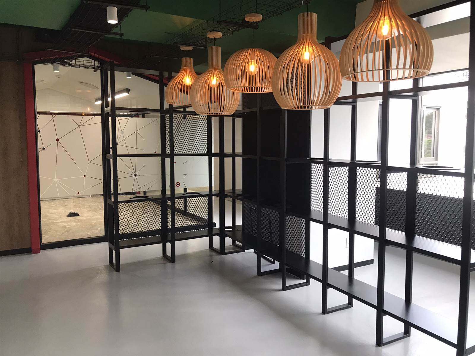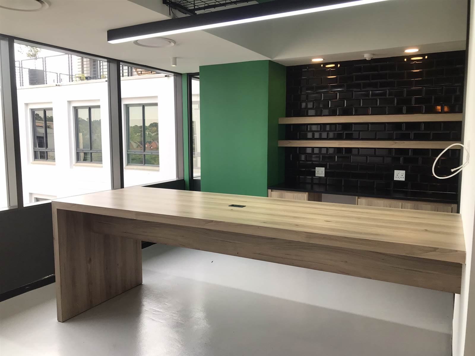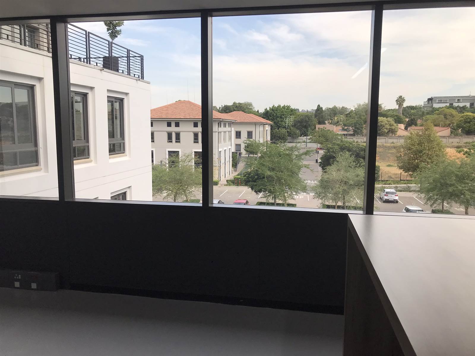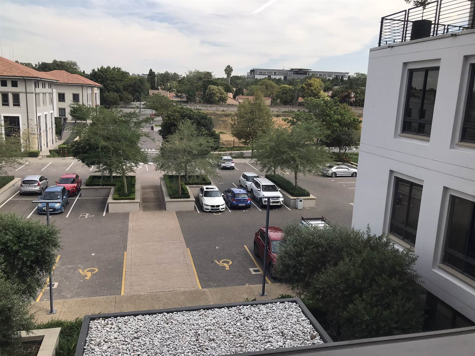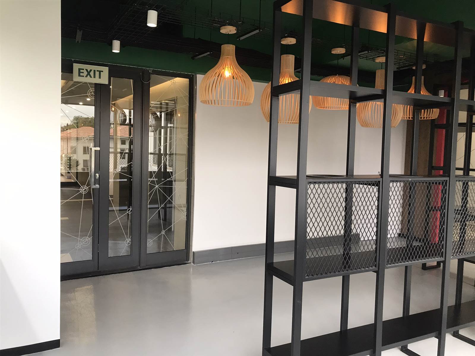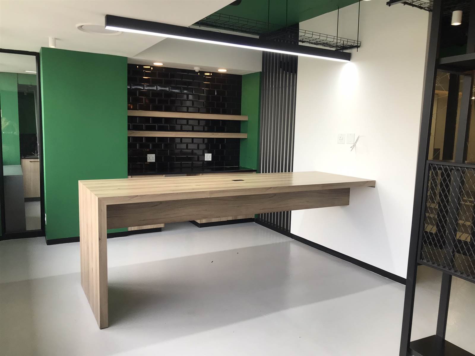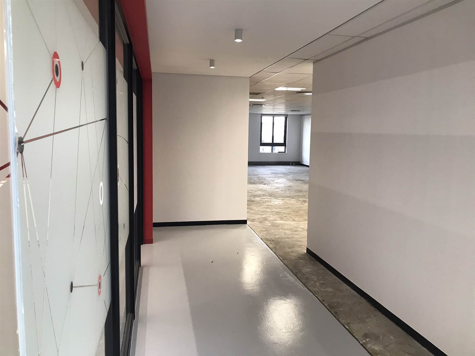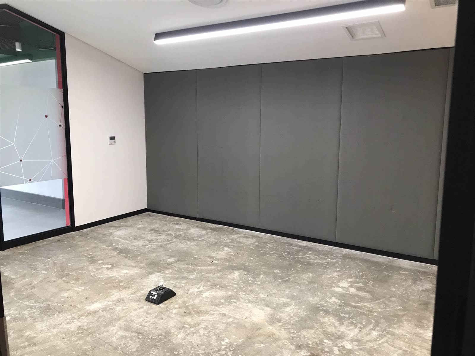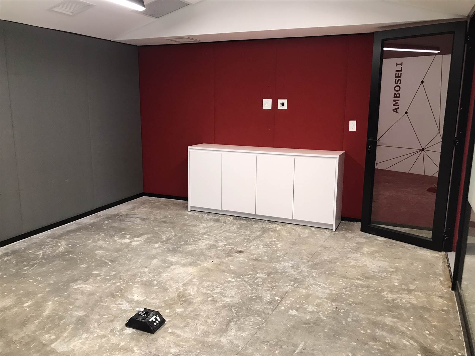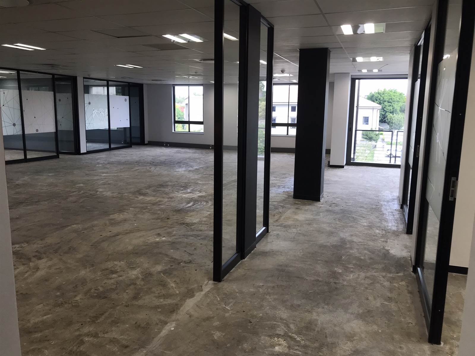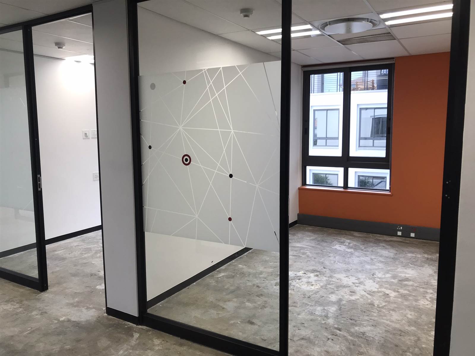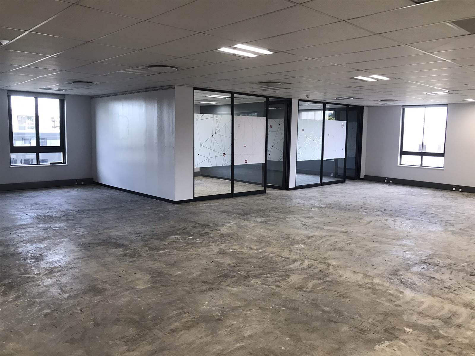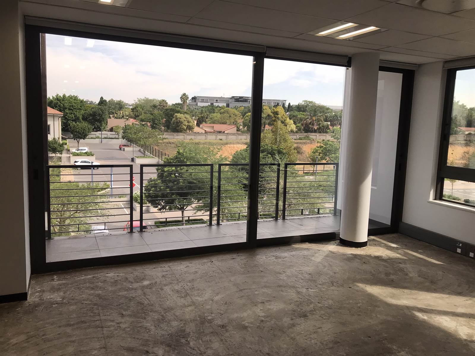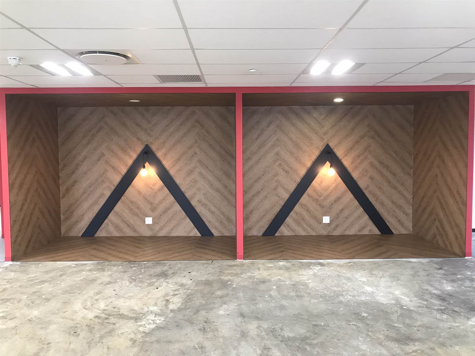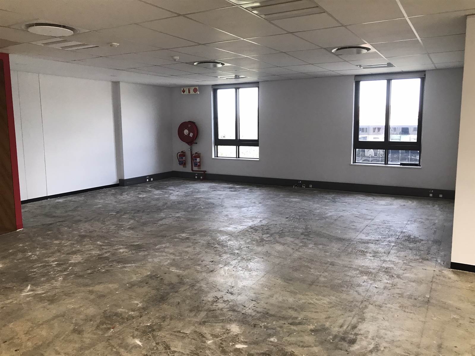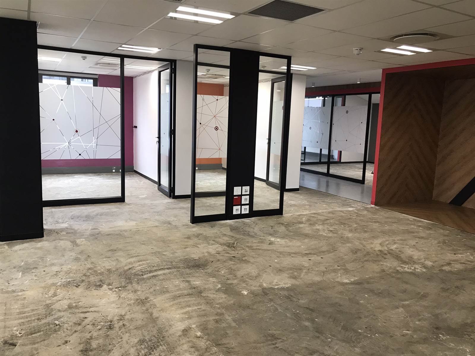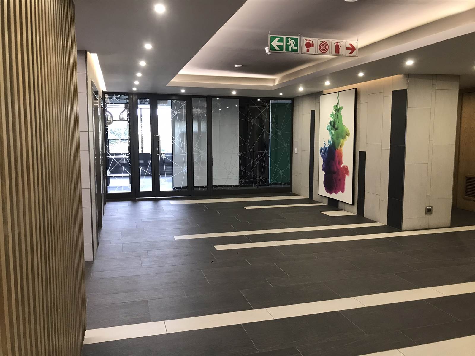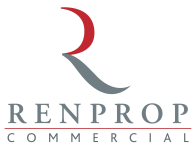474 m² Commercial space in Fourways
R 99 250
Monte Circle office Park is situated between Winnie Mandela Drive (R511) and Witkoppen Road (M71) along Monte Casino Boulevard, approximately two kilometers north of the N1 Western Bypass/ Winnie Mandela Drive on and off- ramps.
This second-floor office suite of 474m2 offers great natural light and wonderful vistas of Fourways and surrounds. The suite is comprised of a reception area, pause area with kitchen, a boardroom, four offices, two meeting cubicles and a large open plan area with balcony. This suite can be combined with the adjacent 781m2 office to give a total floor space of 1255m2. Alternatively, these two suites can be modified into three smaller offices with separate entrances. All buildings in this development have been fitted with lifts. The business Park is on the Gautrain bus route and is across from Monte Casino, which offers a variety of restaurants, retail outlets, entertainment, and hotel accommodation. The park has strict access control with CCTV surveillance and roaming guards and all buildings are fitted with biometric access systems. Tenants have the advantage of four-star, green rated energy efficiencies which can result in effective savings on utility expenditure. There is a coffee shop in the business park that serves light meals. All suites in the park have power and water back-up. Basement parking bays are available at R950 excluding vat per month each and open parking bays at R550 excluding vat per month each. Beneficial occupation and/or a tenant installation allowance is available, subject to lease terms. Occupation: 1 April 2024
