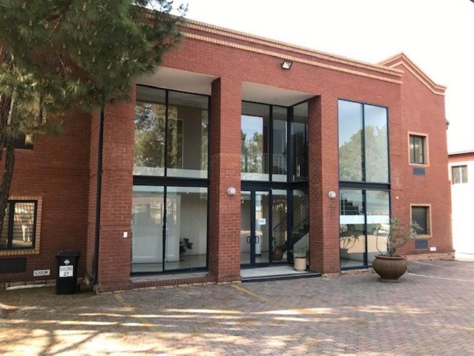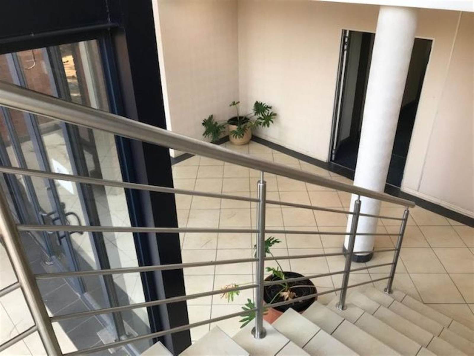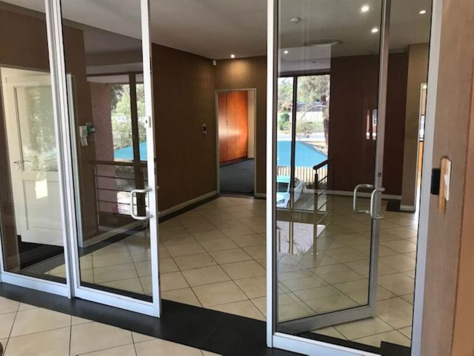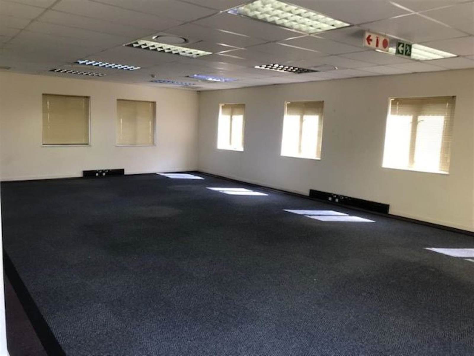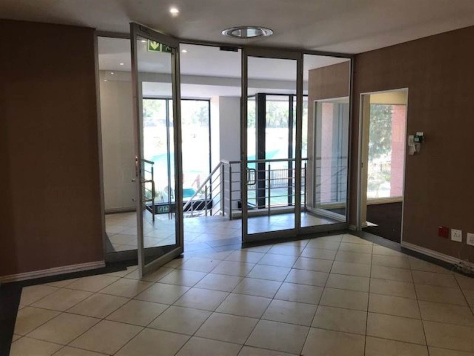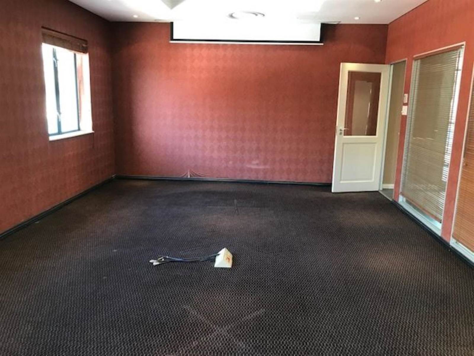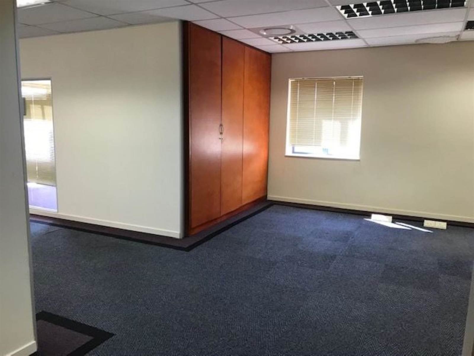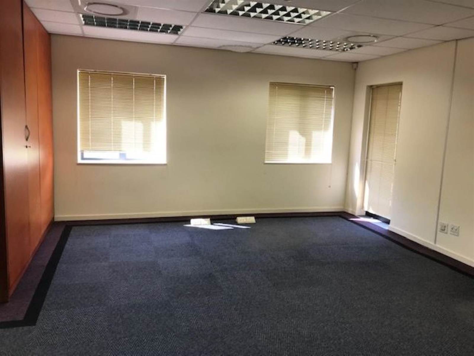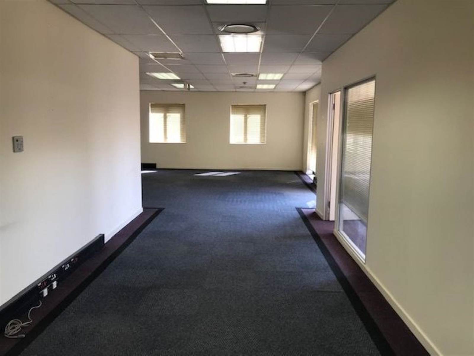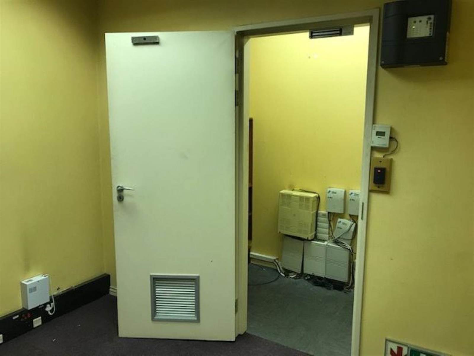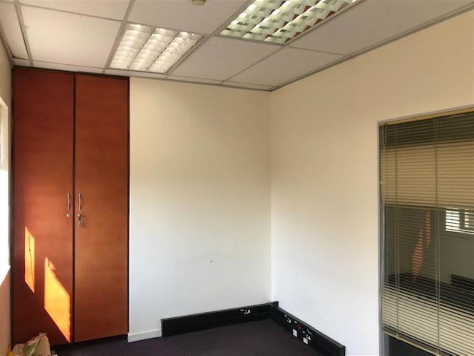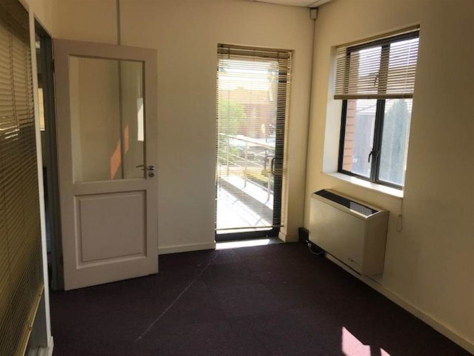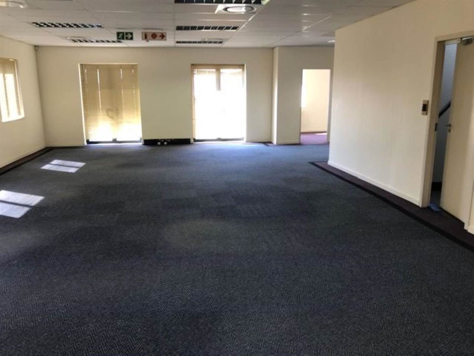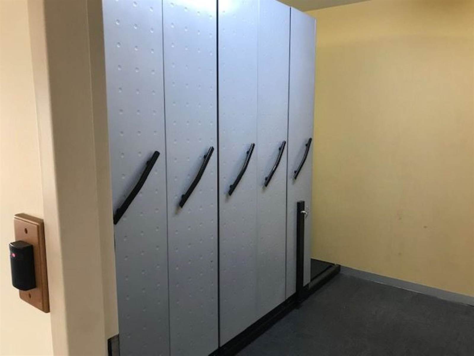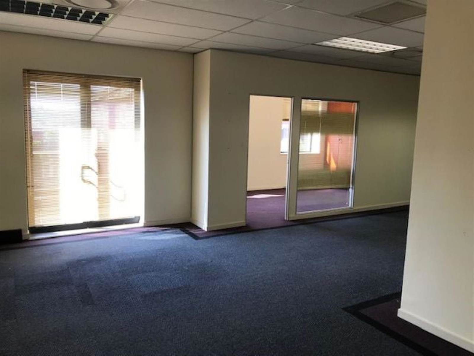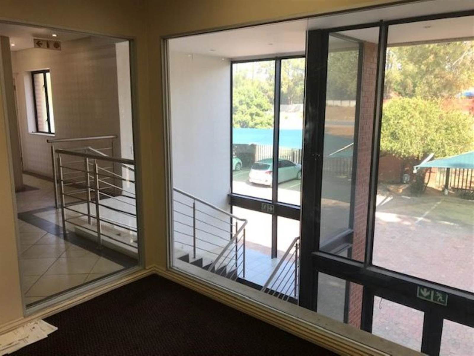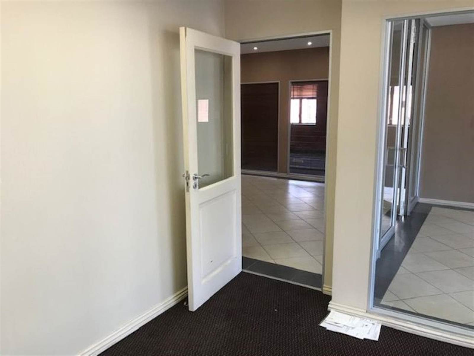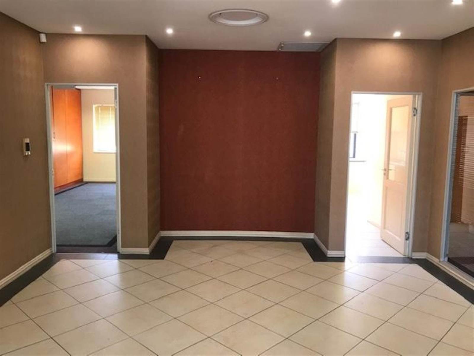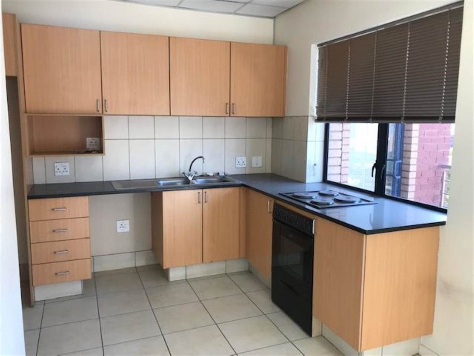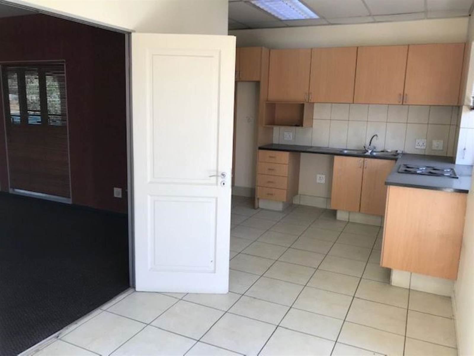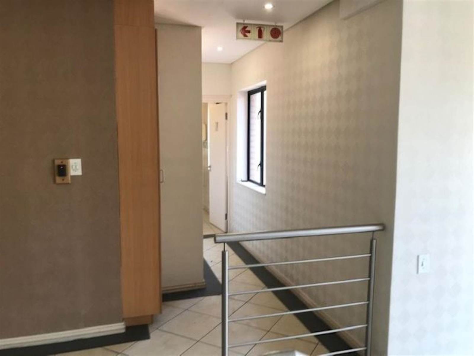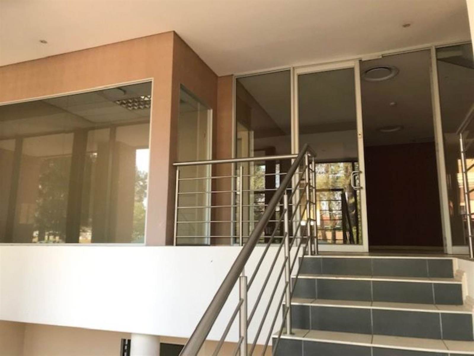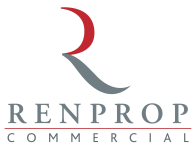290 m² Commercial space in Fourways
R 115
Situated on the corner of Witkoppen road (M71) and Waterford Drive in Fourways, Waterford Office Park is easily accessible travelling from Randburg or Fourways along Witkoppen road, and from Bryanston and Sandton via William Nicol Drive (R511) or Douglas Drive. There is 24-hour security with manned access control into the park and back up power.
This 290m2 first floor suite is fully air-conditioned and comprises a large reception area, boardroom, full kitchen, three offices, two open plan areas of 60m2 and 25m2 each with access to separate balconies, server room and filing room. Ladies and gents bathrooms are adjacent to the suite. Fibre is available and there is a coffee shop in the office park. Allocated to the suite are two basement parking bays at R450/month excluding vat each, three shaded bays at R350/month excluding vat each and five open parking bays at R300/month excluding vat each.
