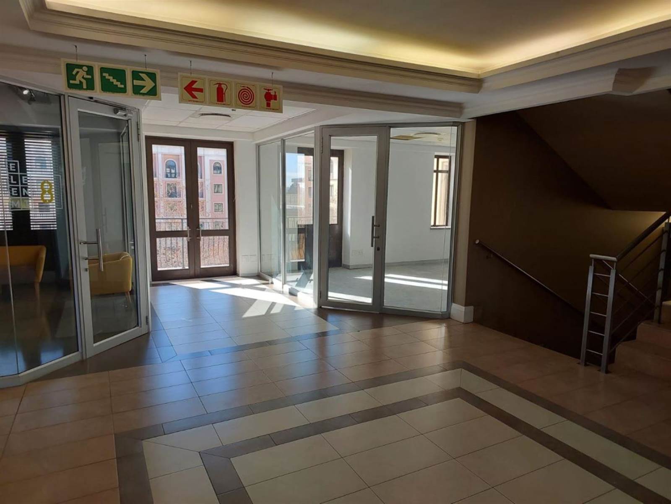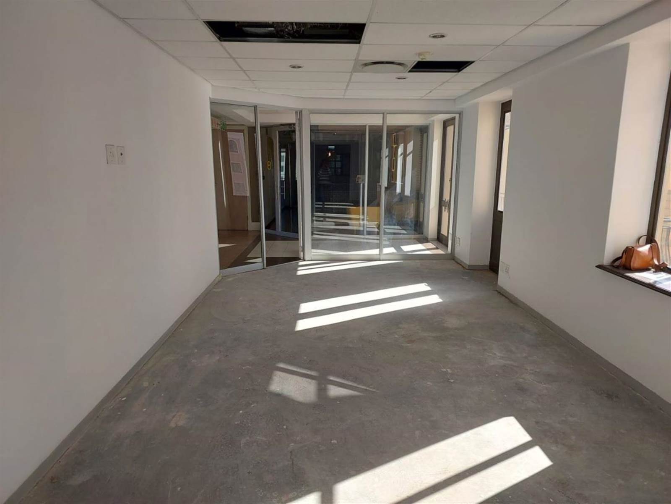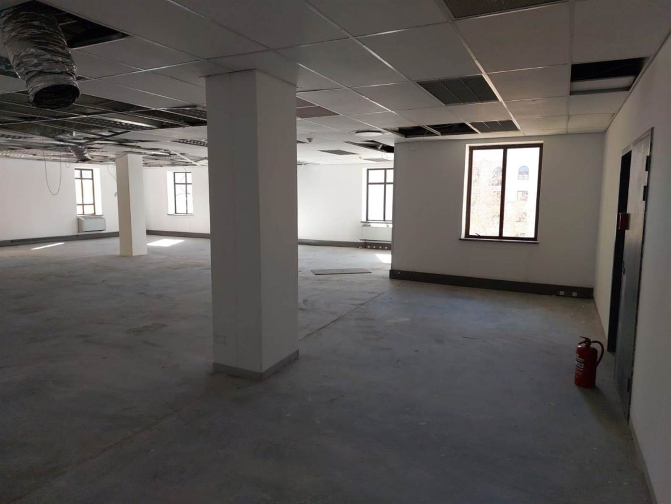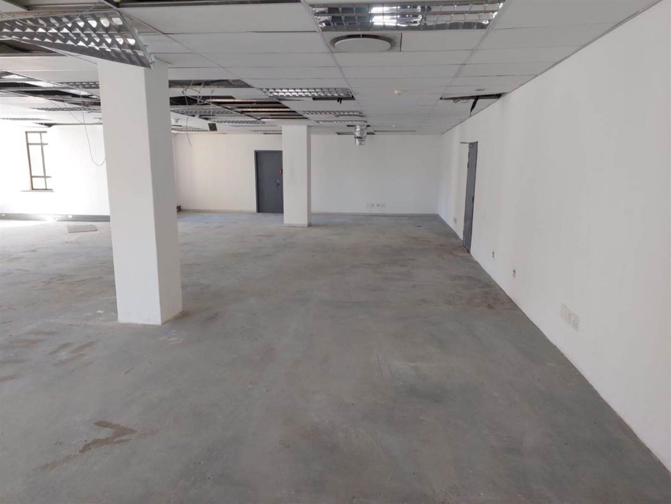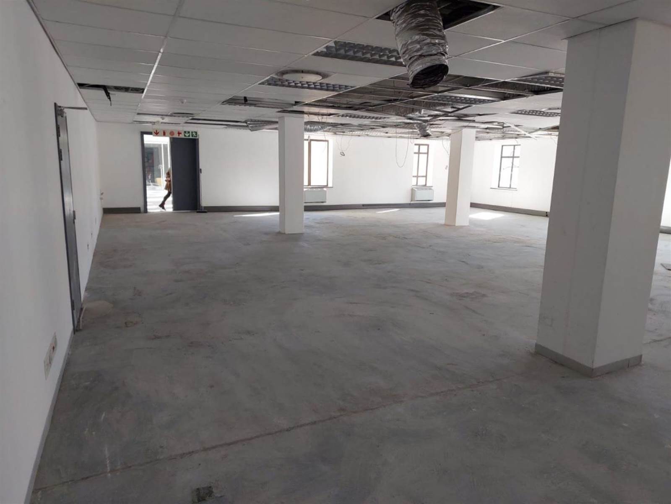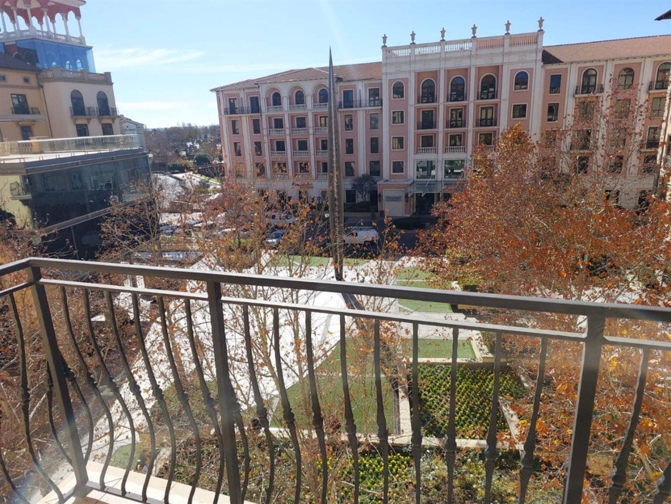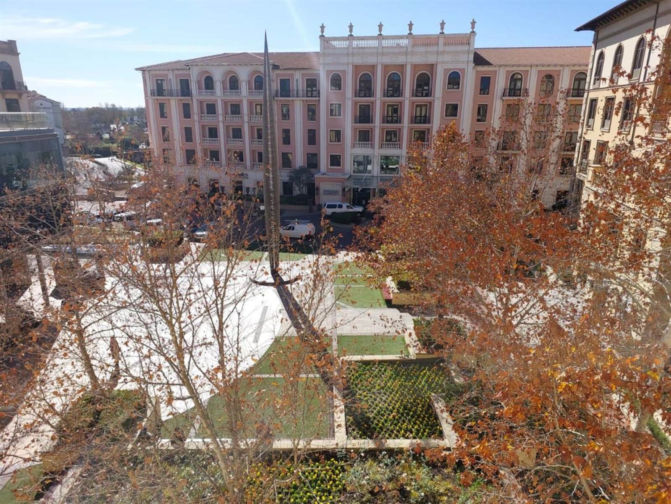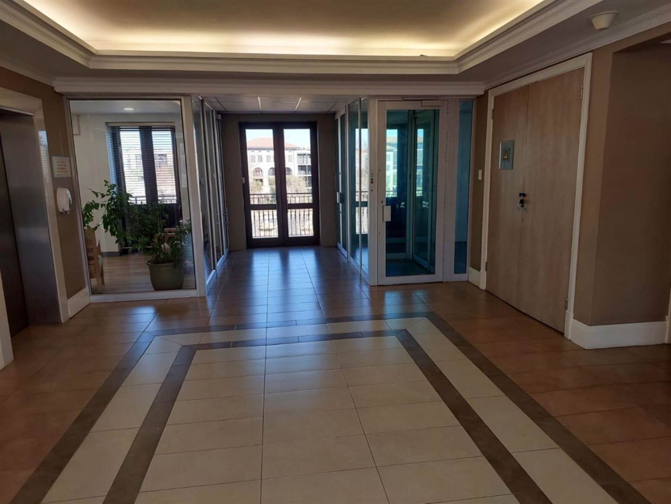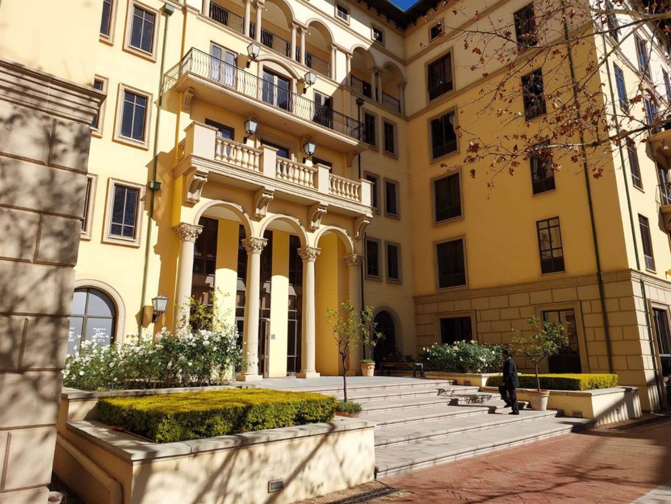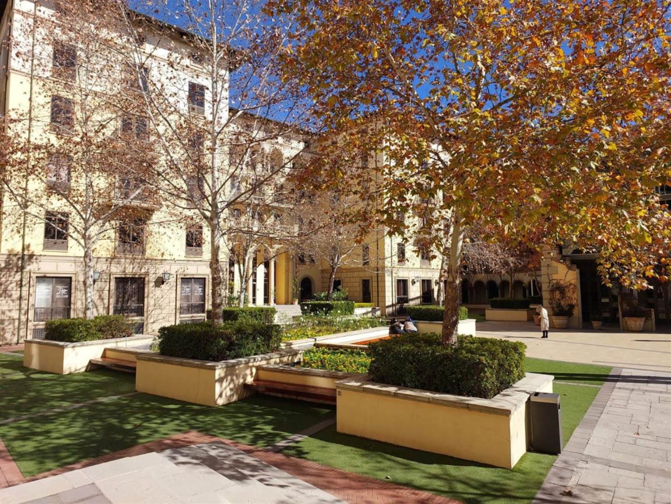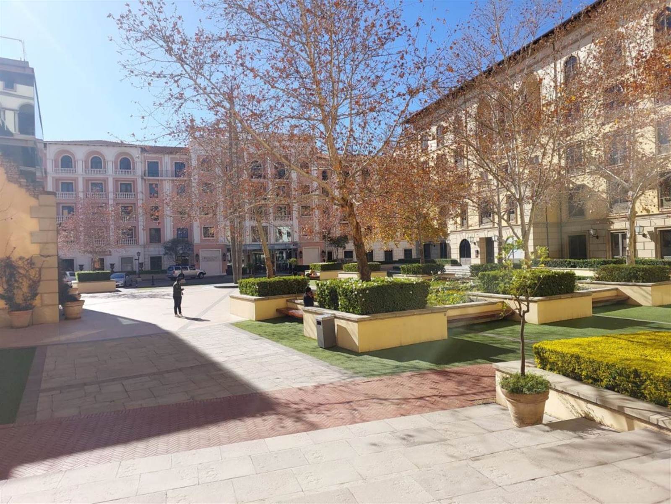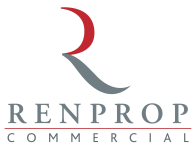AVAILABLE NOW
238 m² Commercial space in Fourways
R 184
Address: 3rd Floor The Pivot, 180 Monte Casino Boulevard
Floor Area 238 m²
Land Area 238 m²
Sunny and bright unit that opens onto balcony. Currently whiteboxed unit opens up onto balcony area overlooking the courtyard. Tenant installation allowance on 3/5 year leases.
The Pivot is situated within The Monte Casino Precinct, near to the William Nicol/ N1 Western Bypass interchange. The park is on the Gautrain bus route and there is easy access to both Witkoppen road and William Nicol Drive.
Monte Casino is an increasingly popular destination and offers a selection of restaurants, hotels and entertainment. All buildings in this office Park have fibre and are fitted with elevators. There is also generator & water back-up.
