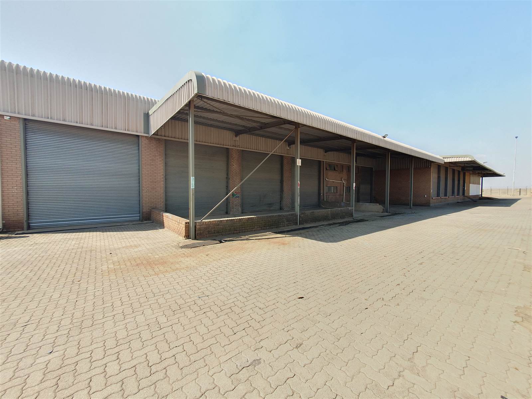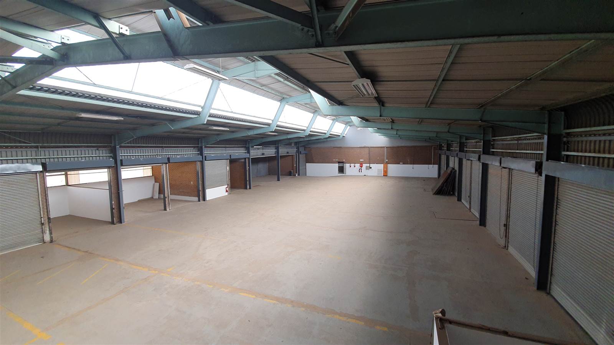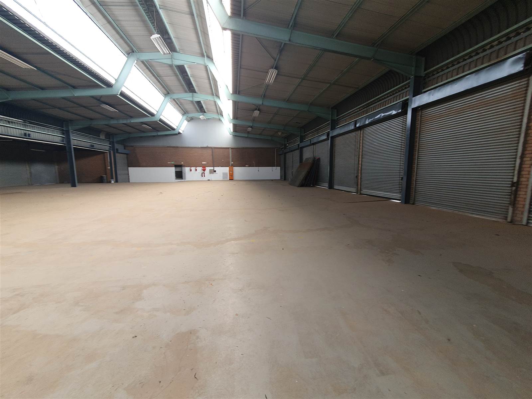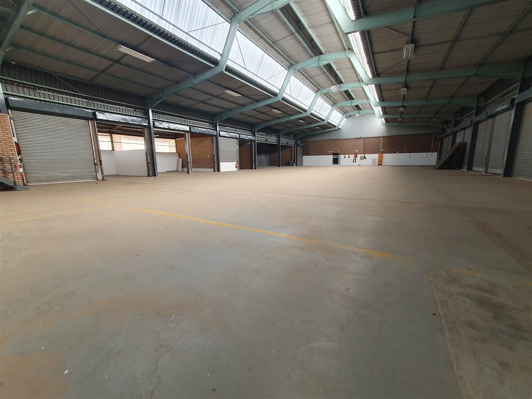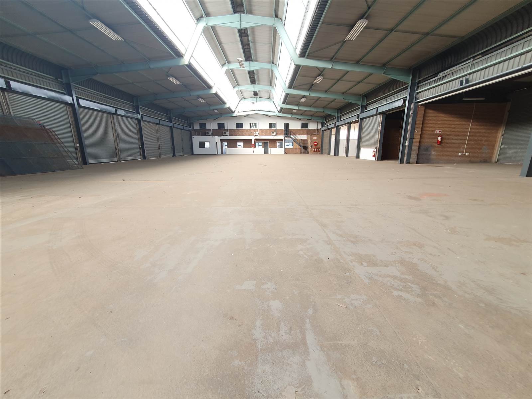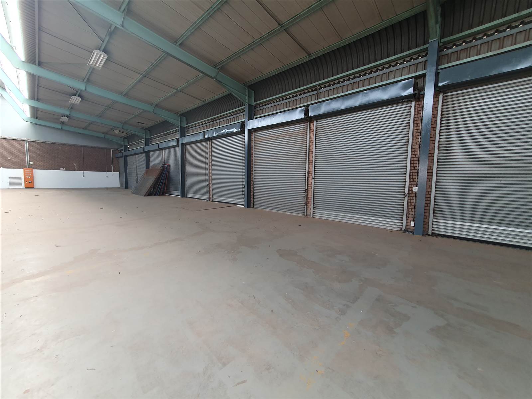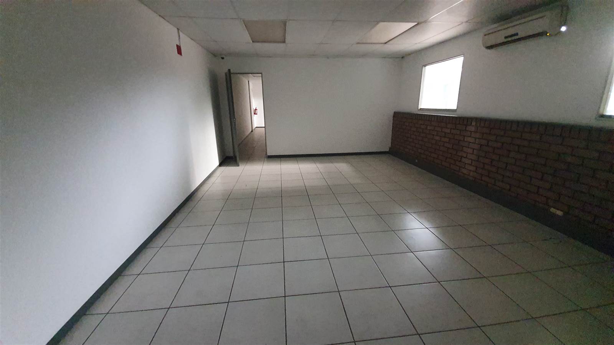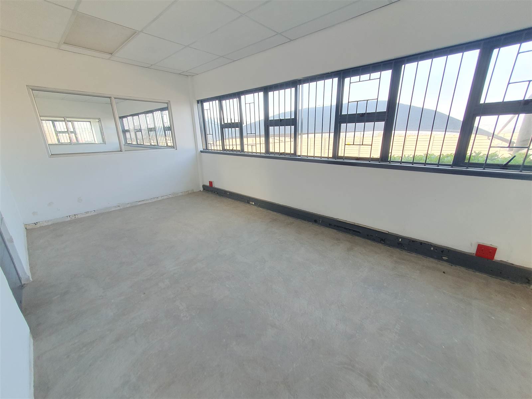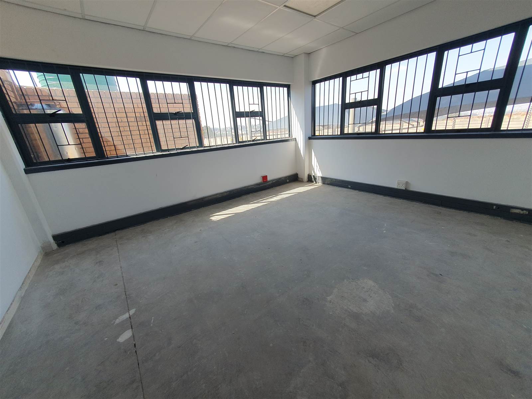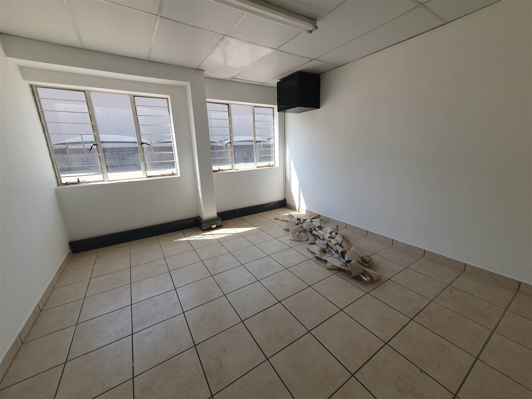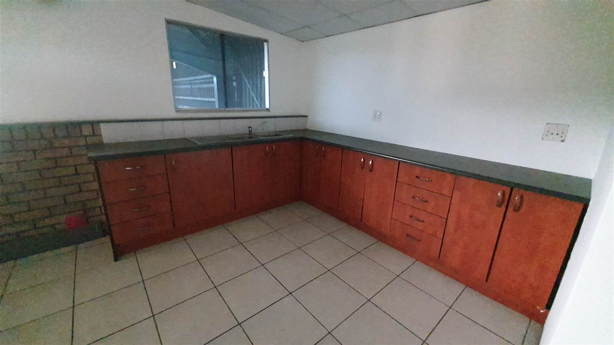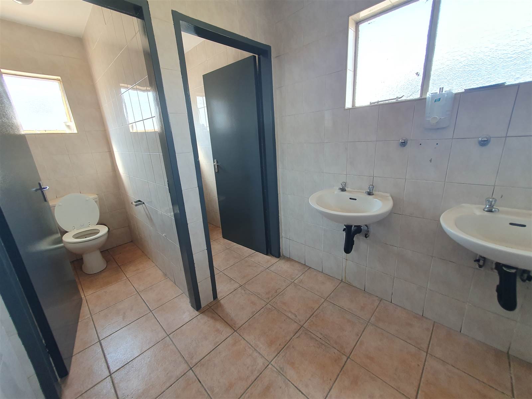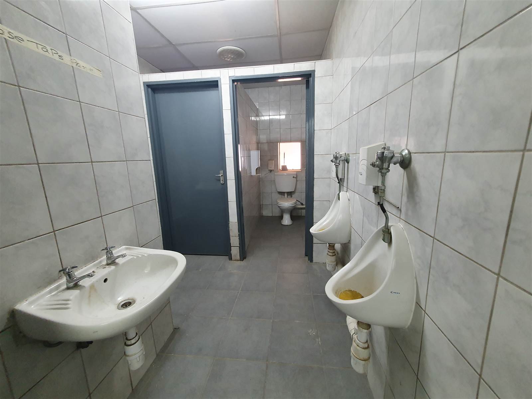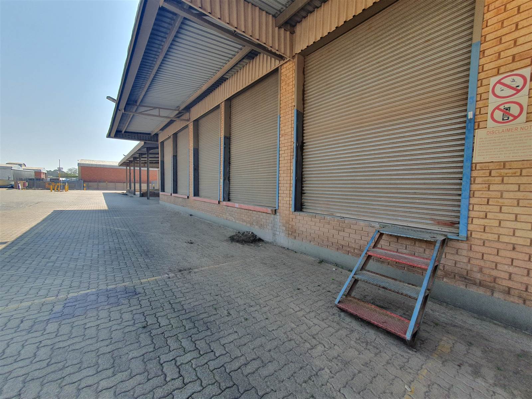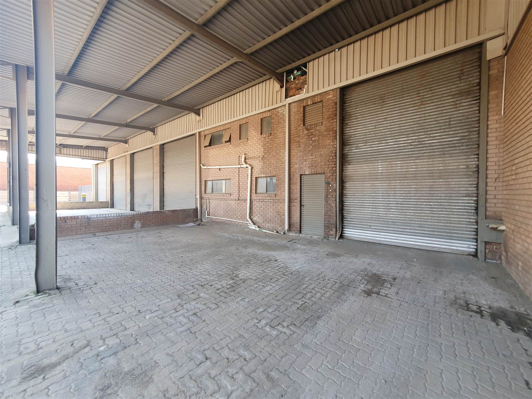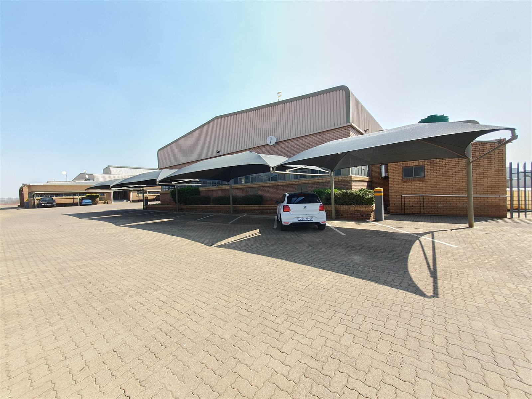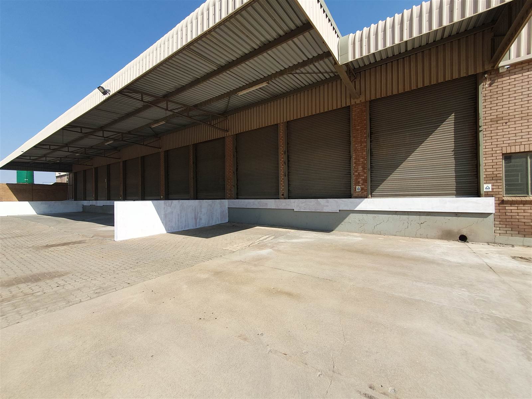2058 m² Industrial space in City Deep
R 92 610
Unveil the vast potential of this pristine 2058m2 warehouse, boasting a remarkable total of 25 roller shutter doors strategically distributed, including on-grade entries and loading bays flanking both sides of the property. This layout renders the premises exceptionally suitable for a distribution center, ensuring streamlined logistics operations. The expansive open-plan warehouse exudes grandeur with impressive eaves height and an abundance of natural light permeating the entire facility, fostering a luminous and productive workspace. Supported by a robust 150 amps three-phase power supply and meticulously maintained male and female ablution facilities, toilets, and a kitchen within the warehouse, this property stands fully equipped for a myriad of industrial activities.
Enhancing accessibility, the property features expansive paved yard areas on both sides, facilitating effortless access for super links with exceptional turning circles. Recently refurbished, the office segment epitomizes modernity and functionality. Boasting a welcoming reception area, multiple offices with direct warehouse floor views, a generously sized open-plan office space upstairs, and a spacious boardroom, the offices exude professionalism. Abundant and well-kept male and female toilets, alongside a pristine kitchen, contribute to the overall convenience of the office environment. Conveniently situated just off the M2 Highway for swift and seamless access and in close proximity to the N17 Highway, this property enjoys a strategic location. Seize the opportunity to benefit from the special incentive: Sign a 36 or 60-month lease and receive one month of rent-free for every 12 months. Contact Jarred today to delve deeper into this exceptional offer and explore the boundless potential of this remarkable property.
