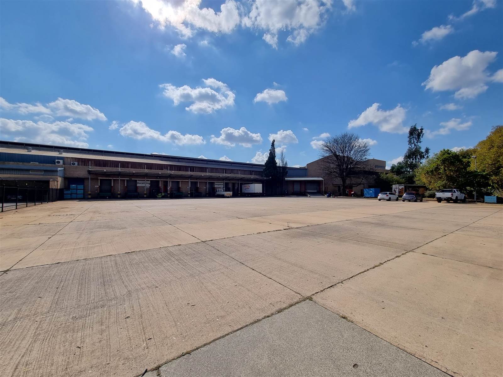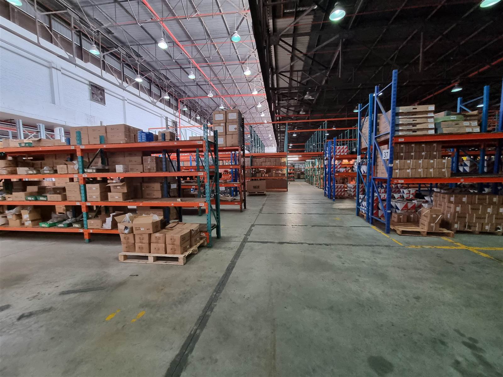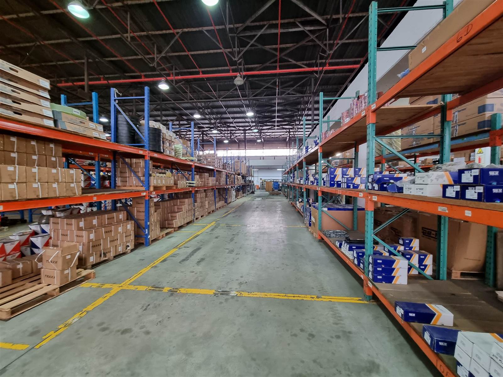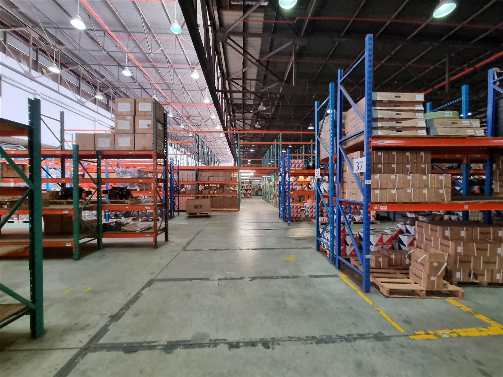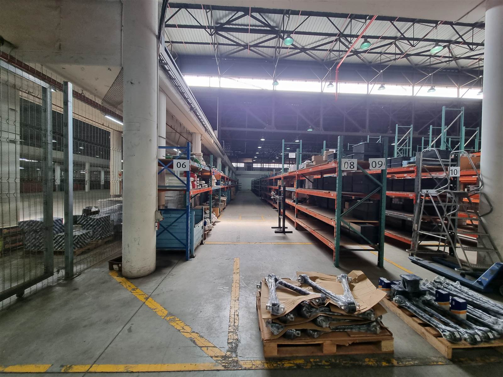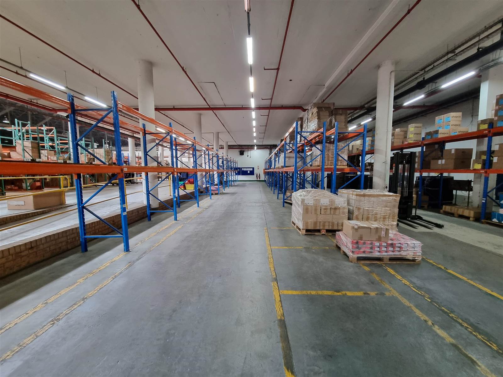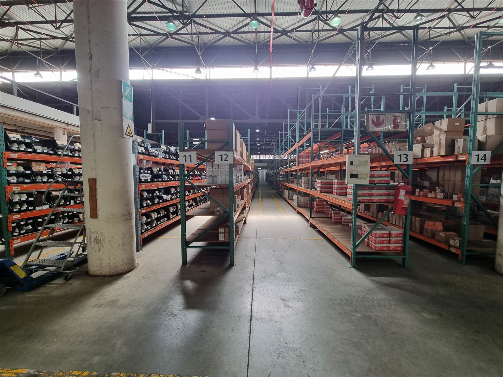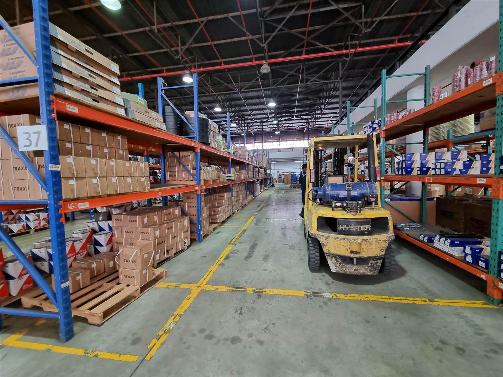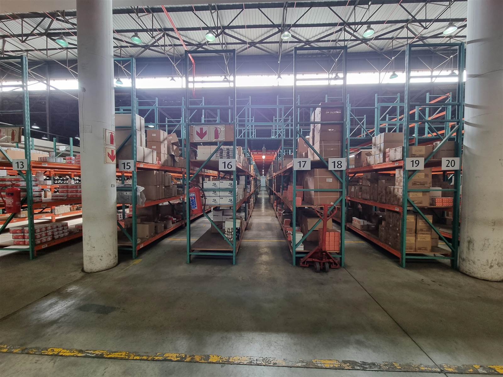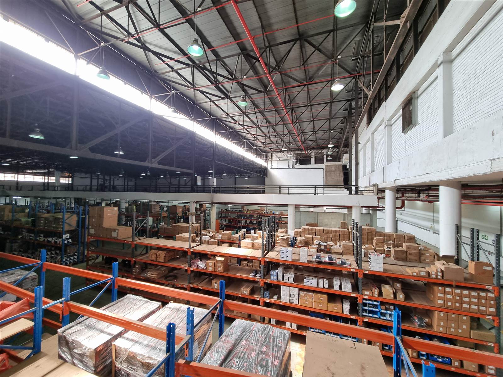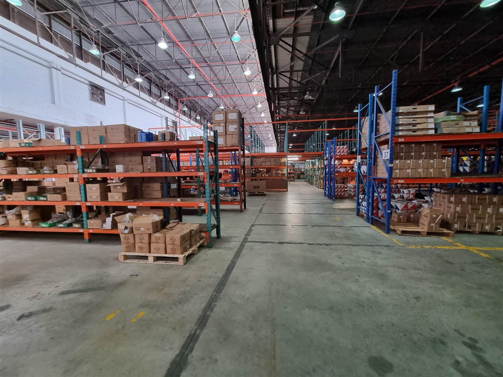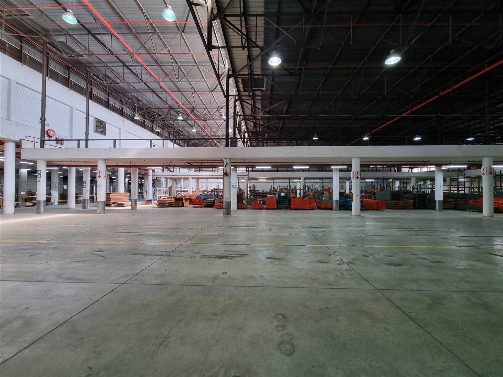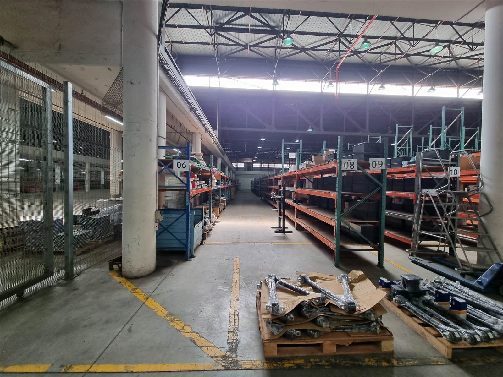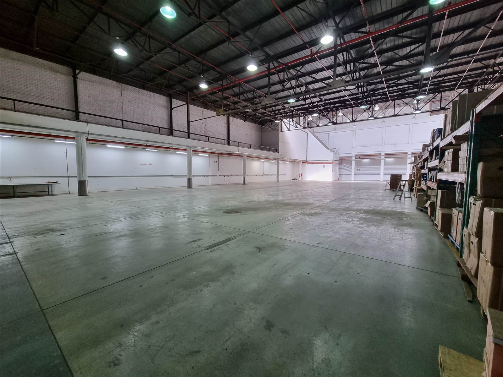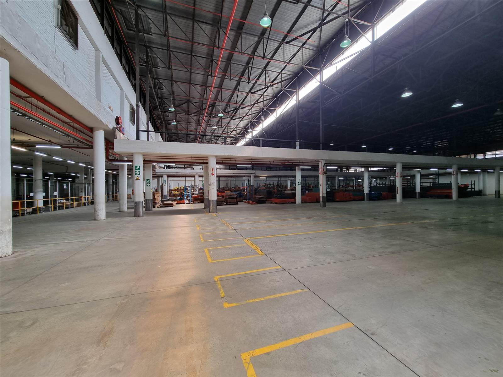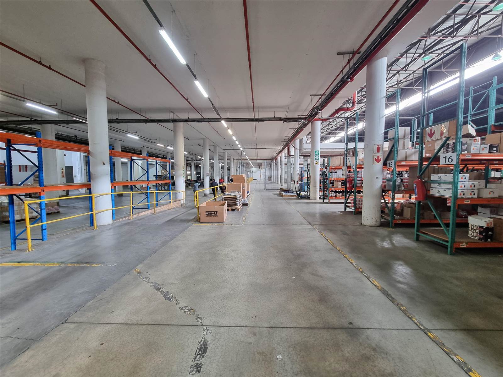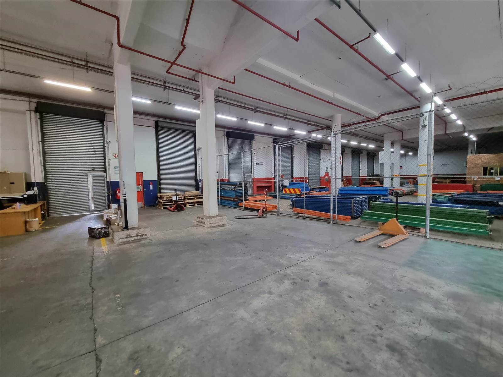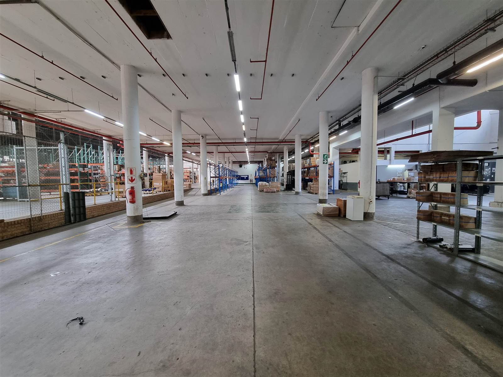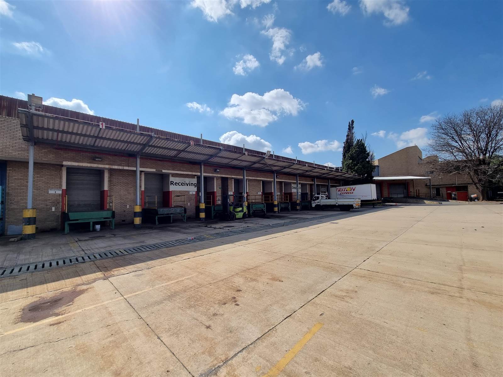14884 m² Industrial space in City Deep
R 595 360
Enter into a property brimming with promise, unveiling an expansive and versatile industrial edifice spanning an impressive 14,884m2 set within a substantial 48,000m2 expanse. The expansive warehouse comes replete with essential amenities, featuring a comprehensive sprinkler system, a sizable mezzanine level ideal for additional storage or functional needs, multiple roller shutter doors, loading bays complete with dock levelers, and convenient on-grade roller shutter doors seamlessly linking to the vast warehouse floor. Emphasizing functionality and energy efficiency, the facility''s design prioritizes an abundance of natural light. Extending beyond the building, a generously proportioned paved yard area ensures effortless accessibility for large trucks, optimizing logistics operations.
Backed by a robust three-phase power supply, this property caters comprehensively to a diverse array of industries. The building showcases an impressive A-Grade office segment, comprising a welcoming reception area with a sales counter, capacious open-plan office spaces, numerous private offices, multiple boardrooms, and conference rooms. Furthermore, the property offers pristine staff restrooms and a dedicated staff kitchen. Within the warehouse, dedicated staff facilities including a canteen and restrooms further enhance workforce convenience. Strategically positioned in the City Deep vicinity, the property enjoys close proximity to both the container terminal and the Johannesburg market, delivering unparalleled convenience for businesses engaged in logistics and distribution. To embark on a firsthand exploration of this impeccable facility, arrange a viewing appointment with Jarred today.
